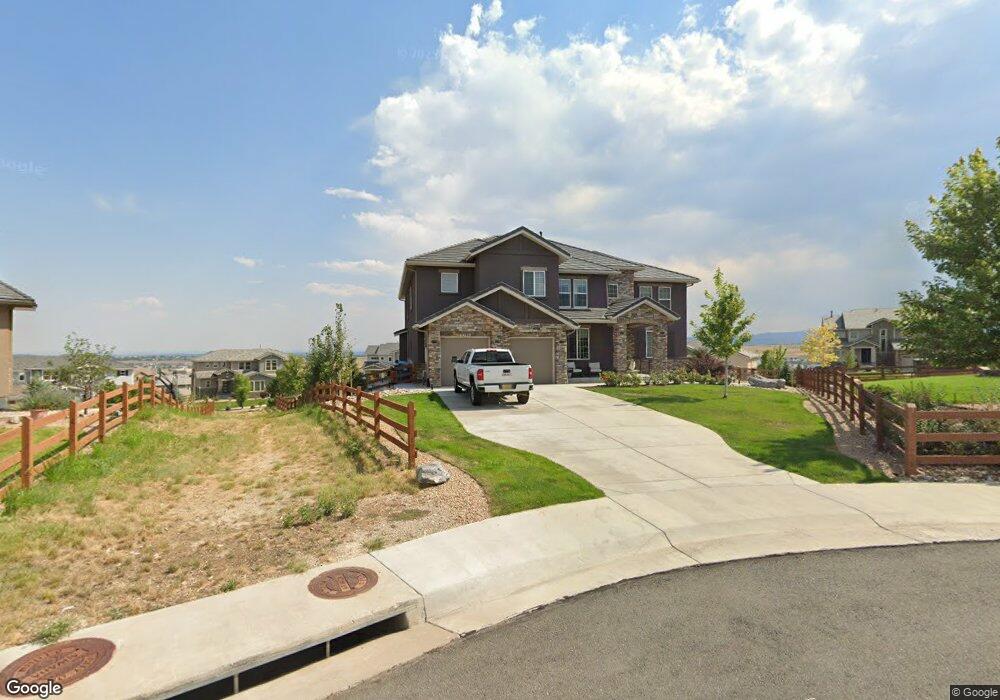9596 Poppy Way Arvada, CO 80007
Candelas NeighborhoodEstimated Value: $1,482,000 - $2,088,000
5
Beds
4
Baths
4,450
Sq Ft
$406/Sq Ft
Est. Value
About This Home
This home is located at 9596 Poppy Way, Arvada, CO 80007 and is currently estimated at $1,807,830, approximately $406 per square foot. 9596 Poppy Way is a home located in Jefferson County with nearby schools including Three Creeks K-8 School, Ralston Valley Senior High School, and Excel Academy Charter School.
Ownership History
Date
Name
Owned For
Owner Type
Purchase Details
Closed on
Apr 26, 2021
Sold by
Swicegood David J and Swicegood Erin E
Bought by
Poel Matthew and Poel Sarah
Current Estimated Value
Home Financials for this Owner
Home Financials are based on the most recent Mortgage that was taken out on this home.
Original Mortgage
$945,000
Outstanding Balance
$855,067
Interest Rate
3%
Mortgage Type
New Conventional
Estimated Equity
$952,763
Purchase Details
Closed on
Apr 9, 2021
Sold by
Toll Southwest Llc
Bought by
Swicegood David J and Swicegood Erin E
Home Financials for this Owner
Home Financials are based on the most recent Mortgage that was taken out on this home.
Original Mortgage
$945,000
Outstanding Balance
$855,067
Interest Rate
3%
Mortgage Type
New Conventional
Estimated Equity
$952,763
Create a Home Valuation Report for This Property
The Home Valuation Report is an in-depth analysis detailing your home's value as well as a comparison with similar homes in the area
Home Values in the Area
Average Home Value in this Area
Purchase History
| Date | Buyer | Sale Price | Title Company |
|---|---|---|---|
| Poel Matthew | $1,350,000 | Land Title Guarantee | |
| Swicegood David J | $1,193,819 | Westminster Title Agency Inc |
Source: Public Records
Mortgage History
| Date | Status | Borrower | Loan Amount |
|---|---|---|---|
| Open | Poel Matthew | $945,000 | |
| Closed | Swicegood David J | $1,100,000 |
Source: Public Records
Tax History Compared to Growth
Tax History
| Year | Tax Paid | Tax Assessment Tax Assessment Total Assessment is a certain percentage of the fair market value that is determined by local assessors to be the total taxable value of land and additions on the property. | Land | Improvement |
|---|---|---|---|---|
| 2024 | $19,875 | $106,344 | $28,307 | $78,037 |
| 2023 | $19,875 | $106,344 | $28,307 | $78,037 |
| 2022 | $13,383 | $71,559 | $17,285 | $54,274 |
| 2021 | $7,958 | $45,554 | $17,783 | $27,771 |
| 2020 | $7,567 | $43,384 | $43,384 | $0 |
| 2019 | $7,511 | $43,384 | $43,384 | $0 |
| 2018 | $5,477 | $31,241 | $31,241 | $0 |
| 2017 | $5,218 | $31,241 | $31,241 | $0 |
| 2016 | $5,004 | $30,297 | $30,297 | $0 |
| 2015 | $2,781 | $30,297 | $30,297 | $0 |
| 2014 | $2,781 | $16,237 | $16,237 | $0 |
Source: Public Records
Map
Nearby Homes
- 9599 Poppy Way
- 9567 Poppy Way
- 16486 W 94th Dr
- 9512 Orion Way
- 9373 Pike Way
- 16473 W 93rd Way
- 9363 Noble Way
- 16575 W 93rd Place
- 9344 Quartz St
- 16596 W 93rd Place
- 16744 W 93rd Place
- 16616 W 93rd Place
- 16950 W 95th Place
- 16636 W 93rd Place
- 16655 W 93rd Place
- 16656 W 93rd Place
- 16676 W 93rd Place
- 16534 W 93rd Way
- 16784 W 94th Way
- 16788 W 94th Way
- 9576 Poppy Way
- 9566 Poppy Way
- 16302 W 95th Ln
- 16292 W 95th Ln
- 16322 W 95th Ln
- 16262 W 95th Ln
- 16242 W 95th Ln
- 16342 W 95th Ln
- 9597 Poppy Way
- 9587 Poppy Way
- 9585 Poppy Way
- 16222 W 95th Ln
- 9577 Poppy Way
- 9565 Poppy Way
- 16362 W 95th Ln
- 9521 Orion Way
- 9575 Poppy Way
- 9511 Orion Way
- 9531 Orion Way
- 9501 Orion Way
