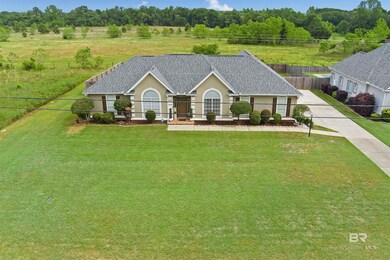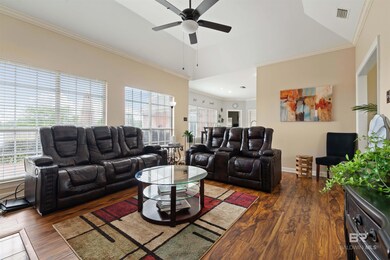
9598 Stone Rd Semmes, AL 36575
Big Creek NeighborhoodHighlights
- Traditional Architecture
- No HOA
- Breakfast Room
- Jetted Tub in Primary Bathroom
- Home Office
- Rear Porch
About This Home
As of June 2024Meticulously maintained brick and stucco home in Semmes with 3BR/2Ba split floorplan and NO HOA. From the second that you pull up, and see the beautiful landscaping and freshly painted stucco, you will know that these sellers definitely have pride in ownership. Inside, there is an office to the left of the foyer and formal dining room to the right. Both have laminate flooring and large windows giving lots of natural light to the space. Continue to the living room featuring laminate flooring, gas log fireplace, turtleback ceiling, and crown molding. The kitchen features Corian countertops, stainless range and microwave, pantry, and backsplash. To the left of the living room are two generously sized bedrooms with laminate flooring and crown molding along with a freshly painted hall bath. The primary suite is on the opposite side of the home and features new carpet, vaulted ceiling, and slider entry door into the ensuite bathroom with walk-in shower, dual vanities, jetted soaker tub, and custom walk-in closet. Now step outside onto the large deck overlooking the large fenced backyard and no neighbors behind. Other features of this home include gutters, recently replaced roof, and side entry garage. Contact your favorite real estate professional to schedule to see this home before it is gone.
Home Details
Home Type
- Single Family
Est. Annual Taxes
- $743
Year Built
- Built in 2001
Lot Details
- 0.34 Acre Lot
- Lot Dimensions are 100 x 150
- Elevated Lot
- Fenced
- Level Lot
Home Design
- Traditional Architecture
- Brick or Stone Mason
- Slab Foundation
- Wood Frame Construction
- Composition Roof
- Vinyl Siding
- Stucco
Interior Spaces
- 2,068 Sq Ft Home
- 1-Story Property
- Ceiling Fan
- Gas Log Fireplace
- Entrance Foyer
- Living Room with Fireplace
- Breakfast Room
- Formal Dining Room
- Home Office
- Laundry in unit
Kitchen
- Breakfast Bar
- Electric Range
- Microwave
- Dishwasher
- Disposal
Flooring
- Carpet
- Laminate
- Tile
- Vinyl
Bedrooms and Bathrooms
- 3 Bedrooms
- Split Bedroom Floorplan
- En-Suite Bathroom
- Walk-In Closet
- 2 Full Bathrooms
- Dual Vanity Sinks in Primary Bathroom
- Jetted Tub in Primary Bathroom
- Separate Shower
Home Security
- Fire and Smoke Detector
- Termite Clearance
Parking
- 2 Car Attached Garage
- Side or Rear Entrance to Parking
- Automatic Garage Door Opener
Outdoor Features
- Rear Porch
Schools
- Semmes Elementary And Middle School
- Mary G Montgomery High School
Utilities
- Central Air
- Heat Pump System
- Electric Water Heater
- Septic Tank
- Internet Available
Community Details
- No Home Owners Association
Listing and Financial Details
- Assessor Parcel Number 2402100000049.005
Ownership History
Purchase Details
Home Financials for this Owner
Home Financials are based on the most recent Mortgage that was taken out on this home.Purchase Details
Home Financials for this Owner
Home Financials are based on the most recent Mortgage that was taken out on this home.Similar Homes in Semmes, AL
Home Values in the Area
Average Home Value in this Area
Purchase History
| Date | Type | Sale Price | Title Company |
|---|---|---|---|
| Warranty Deed | $305,000 | None Listed On Document | |
| Deed | $164,001 | -- |
Mortgage History
| Date | Status | Loan Amount | Loan Type |
|---|---|---|---|
| Previous Owner | $130,000 | New Conventional | |
| Previous Owner | $20,000 | Credit Line Revolving | |
| Previous Owner | $137,266 | FHA | |
| Previous Owner | $162,501 | FHA |
Property History
| Date | Event | Price | Change | Sq Ft Price |
|---|---|---|---|---|
| 06/24/2024 06/24/24 | Sold | $305,000 | -1.6% | $147 / Sq Ft |
| 05/24/2024 05/24/24 | Pending | -- | -- | -- |
| 05/01/2024 05/01/24 | For Sale | $309,900 | -- | $150 / Sq Ft |
Tax History Compared to Growth
Tax History
| Year | Tax Paid | Tax Assessment Tax Assessment Total Assessment is a certain percentage of the fair market value that is determined by local assessors to be the total taxable value of land and additions on the property. | Land | Improvement |
|---|---|---|---|---|
| 2024 | $636 | $14,500 | $2,400 | $12,100 |
| 2023 | $636 | $16,720 | $2,400 | $14,320 |
| 2022 | $762 | $17,100 | $2,400 | $14,700 |
| 2021 | $698 | $15,780 | $2,400 | $13,380 |
| 2020 | $700 | $15,820 | $2,600 | $13,220 |
| 2019 | $680 | $15,400 | $0 | $0 |
| 2018 | $671 | $15,220 | $0 | $0 |
| 2017 | $671 | $15,220 | $0 | $0 |
| 2016 | $687 | $15,540 | $0 | $0 |
| 2013 | $751 | $16,400 | $0 | $0 |
Agents Affiliated with this Home
-
Heather McLemore

Seller's Agent in 2024
Heather McLemore
BHGRE Platinum Properties
(251) 689-3596
1 in this area
160 Total Sales
-
Caroline Makin

Buyer's Agent in 2024
Caroline Makin
eXp Realty Southern Branch
(251) 533-7669
2 in this area
72 Total Sales
Map
Source: Baldwin REALTORS®
MLS Number: 361702
APN: 24-02-10-0-000-049.005
- 9631 Stone Rd
- 9577 Stone Rd
- 9563 Stone Rd
- 9677 Stone Rd
- 9643 Stone Rd
- 9619 Stone Rd
- 9519 Stone Rd
- 9300 Vickers Rd
- 5151 Mccrary Rd
- 4642 Lake Woods Dr N
- 5501 Mccrary Rd
- 9025 Vick Ln
- 9010 Eastwood Dr
- 0 Us Highway 98
- 9600 Moffett Rd
- 0 Lott Rd Unit 7569232
- 0 Lott Rd Unit 7229992
- 0 Lott Rd Unit 623468
- 9350 Webster Ln
- 0 Titleist Dr






