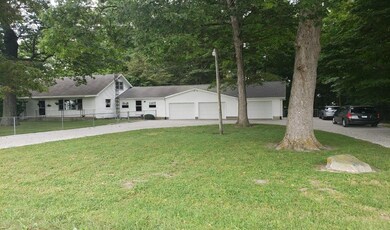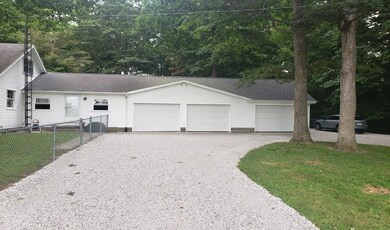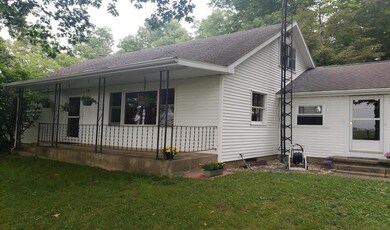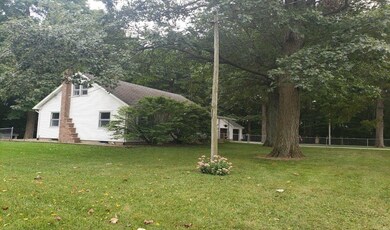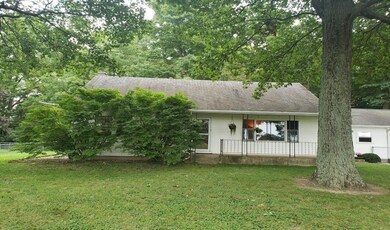
9599 N 850 W Delphi, IN 46923
Highlights
- RV Parking in Community
- Radiant Floor
- Workshop
- Partially Wooded Lot
- Covered patio or porch
- 3 Car Attached Garage
About This Home
As of May 2024This home will check all the boxes! Beautiful country setting - privacy - fenced yard - 3 car garage - circle driveway - nice basement - extra rooms - apple trees & berries - etc. etc. You will love this one. 2 bedrooms on the main floor, finished attic area upstairs for 1 or 2 more bedrooms. Living room, family room, dining room and eat-in kitchen. Nice, newer windows throughout. Beautiful hardwood floors. The outbuilding has an entry door and overhead door on it. Garage has built-in air compressor. Kitchen appliances included as well as a dehumidifier for the basement, 2 window A/C units, Washer & Dryer, portable dishwasher and doghouse in back yard. 3 heating sources in the home. Gas furnace (no propane tank at this point), wood burning stove, and electric baseboards. Hardwood floors under the carpet in the bedrooms. Elementary and Middle Schools may not be correct. Move in ready!
Last Buyer's Agent
Ken Cary
Keller Williams Lafayette

Home Details
Home Type
- Single Family
Est. Annual Taxes
- $1,108
Year Built
- Built in 1938
Lot Details
- 0.79 Acre Lot
- Lot Dimensions are 202 x 170
- Rural Setting
- Chain Link Fence
- Level Lot
- Partially Wooded Lot
Parking
- 3 Car Attached Garage
- Stone Driveway
Home Design
- Slab Foundation
- Shingle Roof
- Asphalt Roof
- Wood Siding
- Vinyl Construction Material
Interior Spaces
- 1.5-Story Property
- Woodwork
- Ceiling Fan
- Double Pane Windows
- Insulated Windows
- Insulated Doors
- Workshop
- Walkup Attic
- Washer and Electric Dryer Hookup
Kitchen
- Eat-In Kitchen
- Electric Oven or Range
- Laminate Countertops
Flooring
- Wood
- Carpet
- Radiant Floor
- Vinyl
Bedrooms and Bathrooms
- 4 Bedrooms
- 1 Full Bathroom
- Bathtub with Shower
Partially Finished Basement
- Sump Pump
- Fireplace in Basement
- Block Basement Construction
- 1 Bedroom in Basement
Home Security
- Storm Windows
- Storm Doors
- Fire and Smoke Detector
Schools
- Oaklawn Elementary School
- Roosevelt Middle School
- Twin Lakes High School
Utilities
- Window Unit Cooling System
- Forced Air Heating System
- High-Efficiency Furnace
- Baseboard Heating
- Heating System Uses Wood
- Propane
- Private Company Owned Well
- Well
- Septic System
- TV Antenna
Additional Features
- Energy-Efficient Windows
- Covered patio or porch
Community Details
- RV Parking in Community
Listing and Financial Details
- Assessor Parcel Number 08-03-19-000-009.000-011
Map
Home Values in the Area
Average Home Value in this Area
Property History
| Date | Event | Price | Change | Sq Ft Price |
|---|---|---|---|---|
| 05/24/2024 05/24/24 | Sold | $240,000 | -4.0% | $141 / Sq Ft |
| 04/22/2024 04/22/24 | For Sale | $250,000 | +27.6% | $147 / Sq Ft |
| 10/15/2020 10/15/20 | Sold | $195,900 | -6.7% | $115 / Sq Ft |
| 09/16/2020 09/16/20 | Pending | -- | -- | -- |
| 09/11/2020 09/11/20 | For Sale | $209,900 | -- | $123 / Sq Ft |
Tax History
| Year | Tax Paid | Tax Assessment Tax Assessment Total Assessment is a certain percentage of the fair market value that is determined by local assessors to be the total taxable value of land and additions on the property. | Land | Improvement |
|---|---|---|---|---|
| 2024 | $780 | $192,600 | $36,500 | $156,100 |
| 2023 | $670 | $178,300 | $36,500 | $141,800 |
| 2022 | $670 | $150,600 | $36,500 | $114,100 |
| 2021 | $542 | $127,000 | $36,500 | $90,500 |
| 2020 | $399 | $105,300 | $30,800 | $74,500 |
| 2019 | $1,108 | $105,300 | $30,800 | $74,500 |
| 2018 | $439 | $109,300 | $30,800 | $78,500 |
| 2017 | $407 | $108,500 | $30,800 | $77,700 |
| 2016 | $393 | $106,200 | $26,900 | $79,300 |
| 2014 | $319 | $99,700 | $25,600 | $74,100 |
Mortgage History
| Date | Status | Loan Amount | Loan Type |
|---|---|---|---|
| Previous Owner | $156,720 | New Conventional | |
| Previous Owner | $67,000 | New Conventional |
Deed History
| Date | Type | Sale Price | Title Company |
|---|---|---|---|
| Warranty Deed | $240,000 | Columbia Title | |
| Warranty Deed | -- | None Available | |
| Warranty Deed | -- | None Available | |
| Warranty Deed | $85,000 | -- |
Similar Homes in Delphi, IN
Source: Indiana Regional MLS
MLS Number: 202036948
APN: 08-03-19-000-009.000-011
- 7131 W 725 N
- 11400 W Paradise Rd
- 11791 W Pirates Roost Rd
- 11739 W Pirates Roost Rd
- 11921 W Breezy Point Dr
- 11938 W Breezy Point Dr
- 10477 N Corley Dr
- 11102 N Landing Rd
- 10502 N Corley Dr
- 11080 N Landing Rd
- 11145 N Quiet Water Rd
- 11133 N Quiet Water Rd
- 12198 W Pirates Roost Rd
- 5767 St Johns Ave
- 11117 N Quiet Water Rd
- 10473 N Earl Ave
- 5774 St Johns Ave
- 10504 N Earl Ave
- 10509 N Lake View Dr
- 5793 E Pierce Rd

