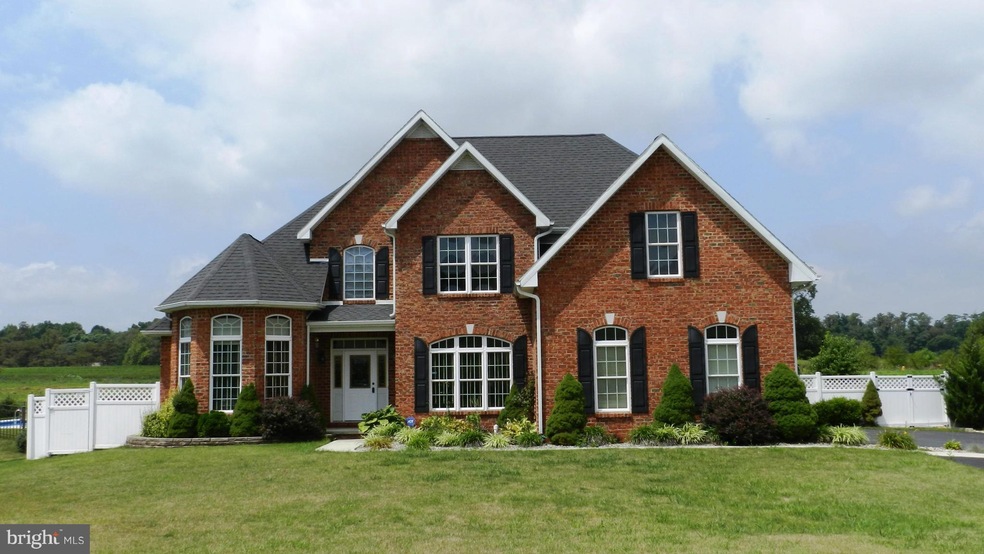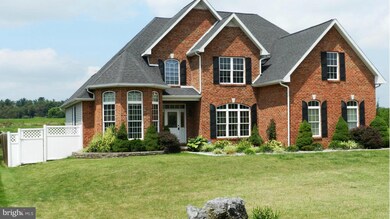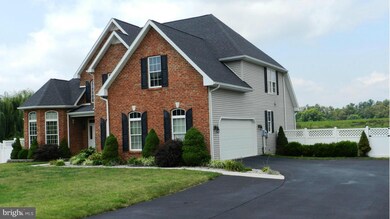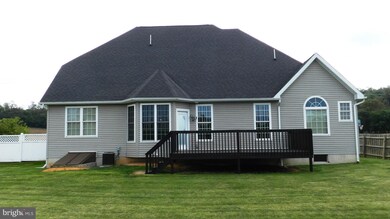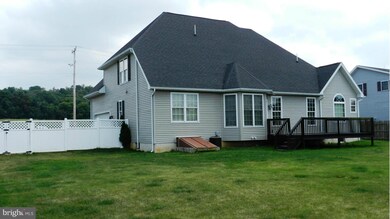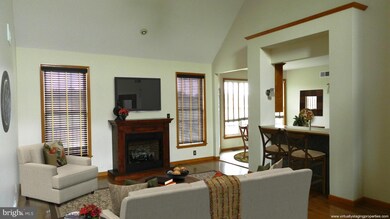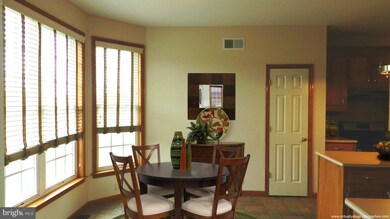
9599 Possum Hollow Rd Shippensburg, PA 17257
4
Beds
3
Baths
2,992
Sq Ft
0.35
Acres
Highlights
- Open Floorplan
- Contemporary Architecture
- Wood Flooring
- Deck
- Cathedral Ceiling
- Loft
About This Home
As of May 20234 BD,3BA Contemporary style home, freshly painted, Hardwood & Ceramic Tile on Main Level. Close proximity to Shippensburg & I-81 for commuters. Cathedral ceiling in Living Room/Foyer.Corian Kitchen countertops.Master BD/BA have vaulted ceilings.Separate Dining Room. Upper Level bonus room could be 5th BD.Full unfinished basement could add additional living space. Fenced Yard. HSA Home Warranty.
Home Details
Home Type
- Single Family
Est. Annual Taxes
- $4,814
Year Built
- Built in 2005
Lot Details
- 0.35 Acre Lot
- Back Yard Fenced
- Property is in very good condition
Parking
- 2 Car Attached Garage
- Garage Door Opener
- Off-Street Parking
Home Design
- Contemporary Architecture
- Brick Exterior Construction
- Shingle Roof
- Vinyl Siding
Interior Spaces
- 2,992 Sq Ft Home
- Property has 3 Levels
- Open Floorplan
- Crown Molding
- Cathedral Ceiling
- Ceiling Fan
- Recessed Lighting
- 1 Fireplace
- Insulated Windows
- Insulated Doors
- Entrance Foyer
- Living Room
- Combination Kitchen and Dining Room
- Loft
- Wood Flooring
- Home Security System
Kitchen
- Breakfast Room
- Eat-In Kitchen
- Gas Oven or Range
- Range Hood
- Dishwasher
- Upgraded Countertops
Bedrooms and Bathrooms
- 4 Bedrooms | 2 Main Level Bedrooms
- En-Suite Primary Bedroom
- En-Suite Bathroom
- 3 Full Bathrooms
Unfinished Basement
- Basement Fills Entire Space Under The House
- Walk-Up Access
- Rear Basement Entry
Outdoor Features
- Deck
Utilities
- Forced Air Heating and Cooling System
- Electric Water Heater
Community Details
- No Home Owners Association
- Built by TROY BEAM
- Forest Ridge Acres Subdivision
Listing and Financial Details
- Tax Lot J-18
- Assessor Parcel Number 21-N11-182
Ownership History
Date
Name
Owned For
Owner Type
Purchase Details
Listed on
Apr 23, 2023
Closed on
May 3, 2023
Sold by
Morgan Harry Eugene and Morgan Tabitha Ann
Bought by
Bastola Lok Nath and Bastola Januka
Seller's Agent
Jeremy Burkholder
JAK Real Estate
Buyer's Agent
Yam Kharel
Ghimire Homes
List Price
$419,900
Sold Price
$425,000
Premium/Discount to List
$5,100
1.21%
Total Days on Market
132
Views
25
Current Estimated Value
Home Financials for this Owner
Home Financials are based on the most recent Mortgage that was taken out on this home.
Estimated Appreciation
$25,384
Avg. Annual Appreciation
3.11%
Original Mortgage
$340,000
Outstanding Balance
$332,746
Interest Rate
6.43%
Mortgage Type
New Conventional
Estimated Equity
$118,270
Purchase Details
Listed on
Aug 6, 2014
Closed on
Jan 28, 2015
Sold by
Stone Financing Llc
Bought by
Morgan Harry Eugene and Fulmar Tabitha Ann
Seller's Agent
Jeffrey Culler
Long & Foster Real Estate, Inc.
Buyer's Agent
Jeffrey Culler
Long & Foster Real Estate, Inc.
List Price
$272,000
Sold Price
$232,000
Premium/Discount to List
-$40,000
-14.71%
Home Financials for this Owner
Home Financials are based on the most recent Mortgage that was taken out on this home.
Avg. Annual Appreciation
7.53%
Original Mortgage
$220,400
Interest Rate
3.81%
Mortgage Type
New Conventional
Purchase Details
Closed on
Aug 15, 2014
Sold by
Brookfield Relocation Inc
Bought by
Stone Financing Llc
Purchase Details
Closed on
May 23, 2014
Sold by
Williamson Kyle W and Williamson Jennifer I
Bought by
Brookfield Relocation Inc
Purchase Details
Closed on
Nov 18, 2005
Sold by
Shippensburg Urban Developers Inc
Bought by
Williamson Kyle W and Williamson Jennifer I
Home Financials for this Owner
Home Financials are based on the most recent Mortgage that was taken out on this home.
Original Mortgage
$263,920
Interest Rate
6.14%
Mortgage Type
New Conventional
Map
Create a Home Valuation Report for This Property
The Home Valuation Report is an in-depth analysis detailing your home's value as well as a comparison with similar homes in the area
Similar Homes in Shippensburg, PA
Home Values in the Area
Average Home Value in this Area
Purchase History
| Date | Type | Sale Price | Title Company |
|---|---|---|---|
| Deed | $425,000 | Settlement Group | |
| Deed | $232,000 | None Available | |
| Deed | $273,585 | None Available | |
| Deed | $272,000 | None Available | |
| Deed | $329,900 | None Available |
Source: Public Records
Mortgage History
| Date | Status | Loan Amount | Loan Type |
|---|---|---|---|
| Open | $340,000 | New Conventional | |
| Previous Owner | $220,400 | New Conventional | |
| Previous Owner | $245,009 | New Conventional | |
| Previous Owner | $263,920 | New Conventional |
Source: Public Records
Property History
| Date | Event | Price | Change | Sq Ft Price |
|---|---|---|---|---|
| 05/31/2023 05/31/23 | Sold | $425,000 | +1.2% | -- |
| 04/23/2023 04/23/23 | Pending | -- | -- | -- |
| 04/23/2023 04/23/23 | For Sale | $419,900 | +81.0% | -- |
| 01/30/2015 01/30/15 | Sold | $232,000 | -1.2% | $78 / Sq Ft |
| 12/16/2014 12/16/14 | Pending | -- | -- | -- |
| 12/06/2014 12/06/14 | Price Changed | $234,900 | -4.1% | $79 / Sq Ft |
| 11/06/2014 11/06/14 | Price Changed | $244,900 | -4.0% | $82 / Sq Ft |
| 10/09/2014 10/09/14 | Price Changed | $255,000 | -6.3% | $85 / Sq Ft |
| 08/06/2014 08/06/14 | For Sale | $272,000 | -- | $91 / Sq Ft |
Source: Bright MLS
Tax History
| Year | Tax Paid | Tax Assessment Tax Assessment Total Assessment is a certain percentage of the fair market value that is determined by local assessors to be the total taxable value of land and additions on the property. | Land | Improvement |
|---|---|---|---|---|
| 2025 | $5,869 | $39,650 | $2,000 | $37,650 |
| 2024 | $5,137 | $39,650 | $2,000 | $37,650 |
| 2023 | $5,032 | $39,650 | $2,000 | $37,650 |
| 2022 | $4,998 | $39,650 | $2,000 | $37,650 |
| 2021 | $4,850 | $39,650 | $2,000 | $37,650 |
| 2020 | $5,095 | $39,650 | $2,000 | $37,650 |
| 2019 | $5,049 | $39,650 | $2,000 | $37,650 |
| 2018 | $5,142 | $39,650 | $2,000 | $37,650 |
| 2017 | $5,183 | $39,650 | $2,000 | $37,650 |
| 2016 | $1,110 | $39,650 | $2,000 | $37,650 |
| 2015 | -- | $39,650 | $2,000 | $37,650 |
| 2014 | $1,033 | $39,650 | $2,000 | $37,650 |
Source: Public Records
Source: Bright MLS
MLS Number: 1003137162
APN: 21-0N11-182-000000
Nearby Homes
- 9601 Possum Hollow Rd
- 536 Remington Dr
- 9654 Forest Ridge Rd
- 10074 Mccreary Rd
- 324 Hostetter Ave
- 8976 Molly Pitcher Hwy
- 706 Fireside Dr
- 317 W King St
- 118 Cumberland Ave
- 140 W Orange St
- 11 N Morris St
- 309 N Morris St
- 109 & 111 W Orange St
- 8256 Olde Scotland Rd
- 616 Westover Rd
- 116 N Fayette St
- 43 Maizefield Dr
- 110 E Orange St
- 100 E King St
- 1078 Celeste Dr
