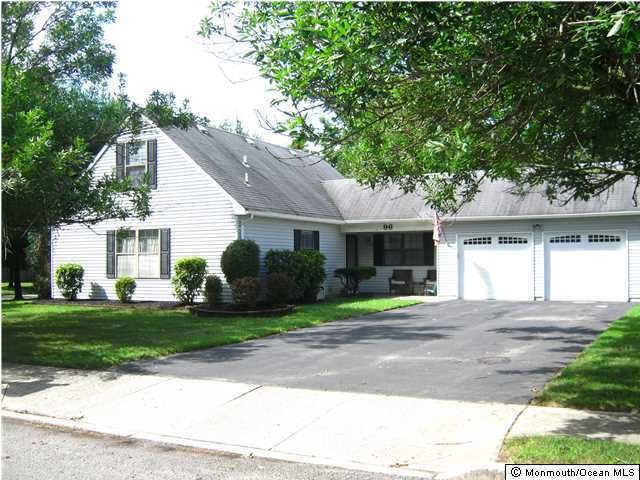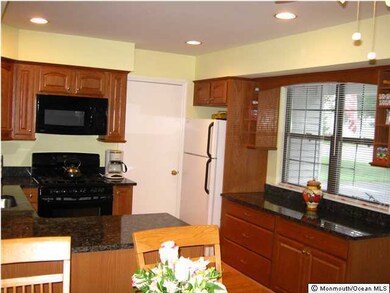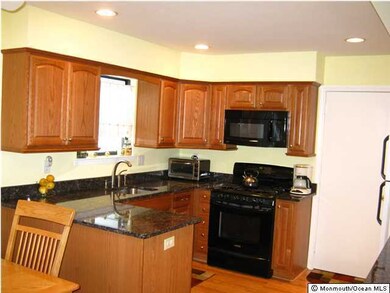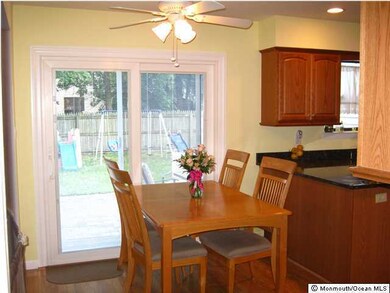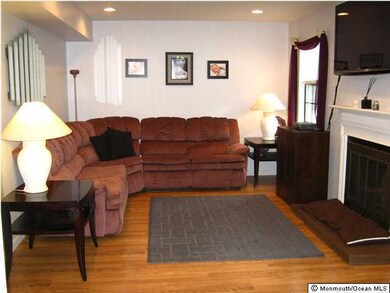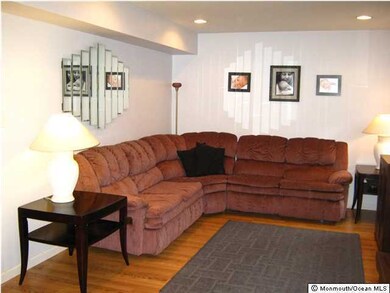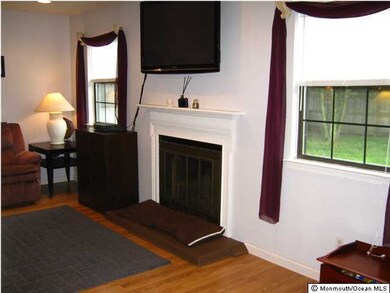
96 Appletree Rd Howell, NJ 07731
Salem Hill NeighborhoodHighlights
- New Kitchen
- Cape Cod Architecture
- Main Floor Primary Bedroom
- Howell High School Rated A-
- Wood Flooring
- 1 Fireplace
About This Home
As of December 2016Here it is! Fabulous 4 Bedroom Home in the Oak Glen Section of Howell boasts 3 Newer Full Bathrooms~Gorgeous Kitchen with Granite Countertops~Breakfast Room with Newer Sliding Glass Doors to Paver Patio~Open Spacious Living room with Fireplace & Recessed Lighting~Master Bedroom & 2nd Bedroom on 1st Floor with 2 more Bedrooms on the 2nd Floor~Large Fenced Yard w/plenty of room for a pool~Corner Property w/privacy trees on side yard~This one is a winner! Call today for an appointment.
Last Agent to Sell the Property
Coldwell Banker Realty Brokerage Phone: 732-673-3072 License #0458888 Listed on: 02/12/2014

Last Buyer's Agent
Kimberly Raimondi
Coldwell Banker Realty License #1326868
Home Details
Home Type
- Single Family
Est. Annual Taxes
- $5,528
Year Built
- Built in 1985
Lot Details
- 9,583 Sq Ft Lot
- Fenced
Parking
- 2 Car Direct Access Garage
- Oversized Parking
- Garage Door Opener
- Double-Wide Driveway
- Off-Street Parking
Home Design
- Cape Cod Architecture
- Slab Foundation
- Shingle Roof
- Vinyl Siding
Interior Spaces
- 2-Story Property
- Ceiling Fan
- Recessed Lighting
- Light Fixtures
- 1 Fireplace
- Thermal Windows
- Sliding Doors
- Entrance Foyer
- Living Room
- Pull Down Stairs to Attic
Kitchen
- New Kitchen
- Breakfast Room
- Self-Cleaning Oven
- Gas Cooktop
- Stove
- Microwave
- Dishwasher
- Kitchen Island
- Granite Countertops
Flooring
- Wood
- Wall to Wall Carpet
- Laminate
- Ceramic Tile
Bedrooms and Bathrooms
- 4 Bedrooms
- Primary Bedroom on Main
- Walk-In Closet
- 3 Full Bathrooms
- Primary bathroom on main floor
- Primary Bathroom Bathtub Only
Laundry
- Dryer
- Washer
Outdoor Features
- Patio
- Exterior Lighting
- Storage Shed
Schools
- Newbury Elementary School
- Howell Middle School
- Howell High School
Utilities
- Forced Air Heating and Cooling System
- Heating System Uses Natural Gas
- Natural Gas Water Heater
Community Details
- No Home Owners Association
- Oak Glen Subdivision
Listing and Financial Details
- Assessor Parcel Number 00035006500037
Ownership History
Purchase Details
Home Financials for this Owner
Home Financials are based on the most recent Mortgage that was taken out on this home.Purchase Details
Purchase Details
Home Financials for this Owner
Home Financials are based on the most recent Mortgage that was taken out on this home.Purchase Details
Purchase Details
Home Financials for this Owner
Home Financials are based on the most recent Mortgage that was taken out on this home.Purchase Details
Home Financials for this Owner
Home Financials are based on the most recent Mortgage that was taken out on this home.Similar Homes in the area
Home Values in the Area
Average Home Value in this Area
Purchase History
| Date | Type | Sale Price | Title Company |
|---|---|---|---|
| Deed | -- | -- | |
| Deed | $305,000 | None Available | |
| Bargain Sale Deed | $292,000 | Agent For Westcor Land Ins | |
| Interfamily Deed Transfer | -- | Commonwealth Title Ins Cos | |
| Deed | $215,000 | -- | |
| Deed | $129,000 | -- |
Mortgage History
| Date | Status | Loan Amount | Loan Type |
|---|---|---|---|
| Open | $332,412 | No Value Available | |
| Closed | -- | No Value Available | |
| Previous Owner | $233,600 | New Conventional | |
| Previous Owner | $100,000 | No Value Available | |
| Previous Owner | $128,000 | FHA |
Property History
| Date | Event | Price | Change | Sq Ft Price |
|---|---|---|---|---|
| 12/01/2016 12/01/16 | Sold | $305,000 | +4.5% | $189 / Sq Ft |
| 04/04/2014 04/04/14 | Sold | $292,000 | -- | $180 / Sq Ft |
Tax History Compared to Growth
Tax History
| Year | Tax Paid | Tax Assessment Tax Assessment Total Assessment is a certain percentage of the fair market value that is determined by local assessors to be the total taxable value of land and additions on the property. | Land | Improvement |
|---|---|---|---|---|
| 2024 | $8,626 | $516,100 | $318,200 | $197,900 |
| 2023 | $8,626 | $463,500 | $270,200 | $193,300 |
| 2022 | $7,912 | $378,600 | $180,200 | $198,400 |
| 2021 | $7,609 | $344,600 | $168,200 | $176,400 |
| 2020 | $7,609 | $327,700 | $153,200 | $174,500 |
| 2019 | $7,682 | $324,700 | $153,200 | $171,500 |
| 2018 | $7,541 | $316,700 | $153,200 | $163,500 |
| 2017 | $7,265 | $301,700 | $143,200 | $158,500 |
| 2016 | $6,999 | $287,800 | $133,300 | $154,500 |
| 2015 | $6,673 | $271,600 | $121,100 | $150,500 |
| 2014 | $5,786 | $218,500 | $114,200 | $104,300 |
Agents Affiliated with this Home
-
K
Seller's Agent in 2016
Kimberly Raimondi
Coldwell Banker Realty
-
M
Buyer's Agent in 2016
Maxine Clark
Coldwell Banker Realty
-
Tina Frye

Seller's Agent in 2014
Tina Frye
Coldwell Banker Realty
(732) 671-1000
58 Total Sales
Map
Source: MOREMLS (Monmouth Ocean Regional REALTORS®)
MLS Number: 21405190
APN: 21-00035-65-00037
- 31 Starlight Rd
- 8 Blueberry Path
- 15 Peachstone Rd
- 6 Blueberry Path
- 5 Blueberry Path
- 70 Appletree Rd
- 33 Snowdrift Ln
- 39 Snowdrift Ln
- 251 Oak Glen Rd
- 32 Kiwi Loop
- 9 Us Highway 9
- 1574 Maxim Southard Rd
- 28 Sugarbush Rd
- 35 Winsted Dr
- 54 Berkshire Dr
- 104 Starlight Rd
- 65 Danella Way
- 119 Darien Rd
- 16 Dutch Valley Rd
- 18 Taunton Dr
