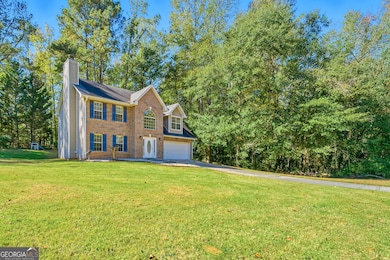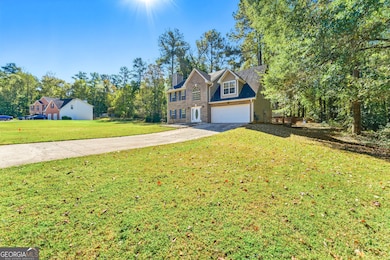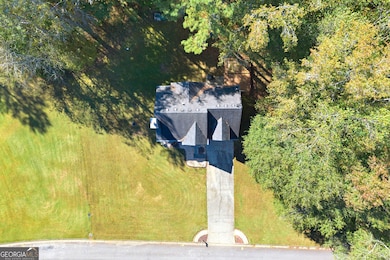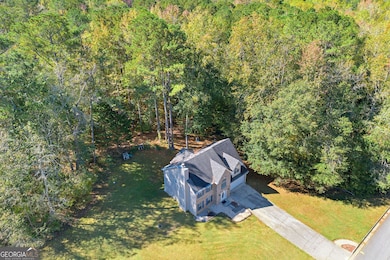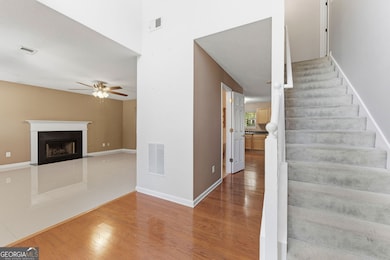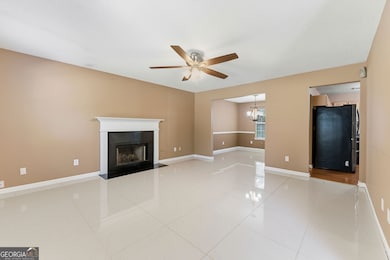96 Ashtonbrook Dr McDonough, GA 30252
Estimated payment $2,235/month
Highlights
- Very Popular Property
- Deck
- Vaulted Ceiling
- 1.99 Acre Lot
- Private Lot
- Traditional Architecture
About This Home
You are going to love this beautiful 3-bedroom, 2.5-bathroom home, situated on a nearly Two-Acre lot! The soaring, vaulted foyer makes a stunning first impression, leading you into a very inviting living area with beautiful tile floors and an elegant centerpiece fireplace, excellent for entertaining. The kitchen features an appealing eat-in breakfast area which is perfect for morning coffee, or you may prefer a more formal dining experience in the adjacent dining room. Upstairs, you'll find an incredible Primary Suite designed for relaxation: enjoy the architectural detail of tray ceilings, a well sized walk-in closet, and an en-suite bathroom complete with a large soaking tub. The secondary bedrooms are generously sized, including one with a charming built-in sitting area-perfect for a dedicated study space. Step out to the private, wooded backyard retreat! The large wooden deck is an ideal spot for outdoor hangouts, surrounded by shade and the serene sounds of nature. Ample parking is provided by the long driveway and two-car garage. The prime location of this home ensures easy access to schools, shopping, and parks. Don't miss this opportunity for a great property in a convenient setting!
Home Details
Home Type
- Single Family
Est. Annual Taxes
- $5,323
Year Built
- Built in 2002
Lot Details
- 1.99 Acre Lot
- Private Lot
Parking
- Garage
Home Design
- Traditional Architecture
- Slab Foundation
- Composition Roof
- Vinyl Siding
Interior Spaces
- 2,116 Sq Ft Home
- 2-Story Property
- Tray Ceiling
- Vaulted Ceiling
- Entrance Foyer
- Family Room
- Living Room with Fireplace
- Pull Down Stairs to Attic
- Laundry closet
Kitchen
- Breakfast Area or Nook
- Oven or Range
- Microwave
- Stainless Steel Appliances
Flooring
- Carpet
- Laminate
- Tile
Bedrooms and Bathrooms
- 3 Bedrooms
- Soaking Tub
Outdoor Features
- Deck
- Patio
Schools
- Pleasant Grove Elementary School
- Woodland Middle School
- Woodland High School
Utilities
- Central Heating and Cooling System
- Heating System Uses Natural Gas
- Gas Water Heater
- Septic Tank
- High Speed Internet
Community Details
- No Home Owners Association
- Ashton Brook Subdivision
Map
Home Values in the Area
Average Home Value in this Area
Tax History
| Year | Tax Paid | Tax Assessment Tax Assessment Total Assessment is a certain percentage of the fair market value that is determined by local assessors to be the total taxable value of land and additions on the property. | Land | Improvement |
|---|---|---|---|---|
| 2025 | $3,595 | $132,040 | $16,200 | $115,840 |
| 2024 | $3,595 | $127,560 | $16,200 | $111,360 |
| 2023 | $2,826 | $115,880 | $16,000 | $99,880 |
| 2022 | $3,031 | $103,200 | $12,000 | $91,200 |
| 2021 | $2,494 | $80,480 | $12,000 | $68,480 |
| 2020 | $2,304 | $72,440 | $10,000 | $62,440 |
| 2019 | $2,171 | $66,800 | $10,000 | $56,800 |
| 2018 | $2,065 | $62,320 | $10,000 | $52,320 |
| 2016 | $2,183 | $55,880 | $10,000 | $45,880 |
| 2015 | $1,881 | $46,560 | $10,000 | $36,560 |
| 2014 | -- | $41,920 | $8,000 | $33,920 |
Property History
| Date | Event | Price | List to Sale | Price per Sq Ft |
|---|---|---|---|---|
| 10/24/2025 10/24/25 | For Sale | $339,000 | -- | $160 / Sq Ft |
Purchase History
| Date | Type | Sale Price | Title Company |
|---|---|---|---|
| Warranty Deed | $165,000 | -- | |
| Deed | $147,100 | -- | |
| Deed | $30,200 | -- |
Mortgage History
| Date | Status | Loan Amount | Loan Type |
|---|---|---|---|
| Open | $162,011 | FHA | |
| Previous Owner | $144,700 | FHA | |
| Previous Owner | $117,350 | New Conventional |
Source: Georgia MLS
MLS Number: 10630258
APN: 116E-01-062-000
- 3669 E Fairview Rd
- 2983 E Fairview Rd
- 1404 Lancaster Ct
- 1307 Regatta Way
- 501 Wedgepark Dr Unit 4
- 310 Pleasant Grove Rd
- 110 Eastfield Ct
- 450 Kelleytown Rd
- 139 Lost Forest Dr
- 312 Dovehouse St
- 136 Asa Moseley Rd
- 142 Asa Moseley Rd
- 148 Asa Moseley Rd
- 150 Asa Moseley Rd
- 0 Asa Moseley Rd
- 145 Asa Mosley Rd
- 101 Wedgefield Dr
- 349 Asa Moseley Rd
- 119 Camp Creek Dr
- 69 Roseberry Dr
- 1200 Catalina Pkwy
- 1403 Lancaster Ct
- 319 Harvest Run
- 415 Oxmoor Lake Dr
- 200 Claret Way Unit /21
- 1172 Hemphill Rd
- 3620 Little Spring Dr
- 4444 Foxfire Crossing
- 3050 Tucker Mill Rd SW Unit 3
- 1517 Salinger Ct
- 2480 N
- 1717 Tolstoy Ln
- 1118 the By Way
- 443 Faulkner St
- 80 Huntridge Dr
- 80 Hunt Ridge Dr
- 1449 Proust Ln
- 1453 Proust Ln
- 155 Huntridge Dr
- 140 Hunt Ridge Dr

