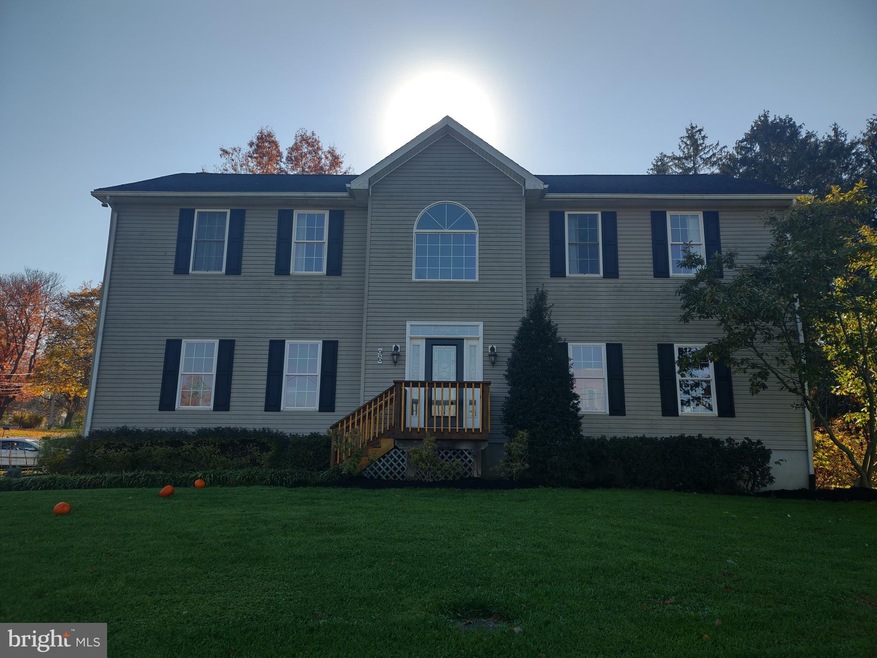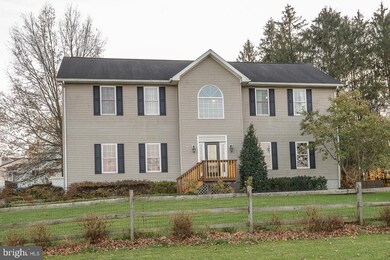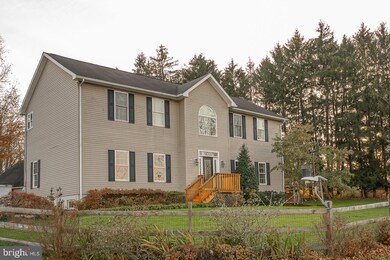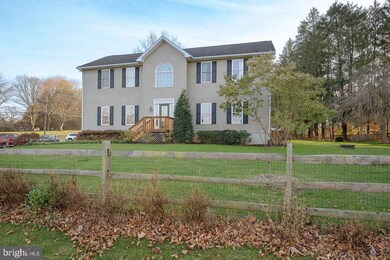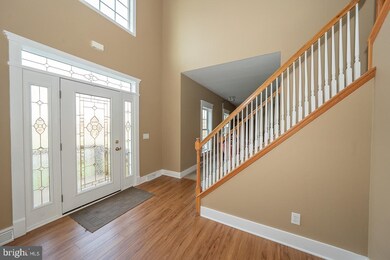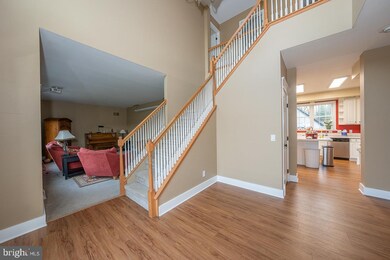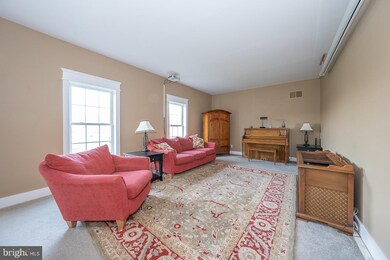
96 Beaver Valley Rd Chadds Ford, PA 19317
Highlights
- Traditional Architecture
- 1 Fireplace
- Forced Air Heating and Cooling System
- Garnet Valley High School Rated A
- No HOA
- Split Rail Fence
About This Home
As of January 2022Get excited about this new Garnet Valley School District listing in a tranquil setting off the beaten path. House boasts a traditional layout with a 2 story entrance foyer (newly painted!) and newly refinished floors. The entrance hall is flanked by formal living and dining rooms on each side with beautiful moldings. A sunlit eat in kitchen with white cabinetry (some glass front!) and stainless steel appliances also offers a large island and desk area. The eating area adjoins the kitchen with sliders to the deck and back yard, A separate family room and newly renovated powder room and utility room (perfect for dropping backpacks, etc.) complete the 1st floor. 2nd floor has a master suite with 2 large closets and ensuite bath with stall shower and soaking tub, 2 separate sinks and replacement windows plus 3 additional bedrooms sharing a hall bath. All of the bedrooms have exceptionally large closets. The lower level is completely finished with a separate bedroom, full bath, kitchenette and living room that works for guest quarters/in law suite/au pair suite or just additional living space to suit your needs. The small unfinished portion of the basement can access the outside through Bilco doors. The exterior of the property is planted with fruit trees and a vegatable garden and has a fenced in play area as well as a detached garage best suited for storage vs. using to park a car. Owner is leaving a ride on mower. You will enjoy the best views from the front property of the gorgeous horse farm across the street. As an added bonus this property hosts a large fireworks display every 4th of July ! Get the feeling of country living while living a short distance off of Rt 202 in an award winning school district.
Home Details
Home Type
- Single Family
Est. Annual Taxes
- $9,045
Year Built
- Built in 2004
Lot Details
- 0.54 Acre Lot
- Lot Dimensions are 158.00 x 165.00
- Split Rail Fence
Home Design
- Traditional Architecture
- Block Foundation
- Aluminum Siding
- Vinyl Siding
- Concrete Perimeter Foundation
Interior Spaces
- 3,072 Sq Ft Home
- Property has 2 Levels
- 1 Fireplace
- Laundry on upper level
- Finished Basement
Bedrooms and Bathrooms
Parking
- 4 Parking Spaces
- 4 Driveway Spaces
Schools
- Concord Elementary School
- Garnet Valley High School
Utilities
- Forced Air Heating and Cooling System
- Heating System Powered By Owned Propane
- Well
- Electric Water Heater
Community Details
- No Home Owners Association
Listing and Financial Details
- Tax Lot 058-000
- Assessor Parcel Number 13-00-00096-00
Ownership History
Purchase Details
Home Financials for this Owner
Home Financials are based on the most recent Mortgage that was taken out on this home.Purchase Details
Home Financials for this Owner
Home Financials are based on the most recent Mortgage that was taken out on this home.Purchase Details
Home Financials for this Owner
Home Financials are based on the most recent Mortgage that was taken out on this home.Purchase Details
Home Financials for this Owner
Home Financials are based on the most recent Mortgage that was taken out on this home.Similar Homes in the area
Home Values in the Area
Average Home Value in this Area
Purchase History
| Date | Type | Sale Price | Title Company |
|---|---|---|---|
| Deed | $560,000 | Elite Abstract Llc | |
| Deed | $321,500 | None Available | |
| Deed | $379,900 | None Available | |
| Deed | $143,000 | -- |
Mortgage History
| Date | Status | Loan Amount | Loan Type |
|---|---|---|---|
| Open | $448,000 | No Value Available | |
| Previous Owner | $209,000 | New Conventional | |
| Previous Owner | $231,500 | New Conventional | |
| Previous Owner | $321,500 | New Conventional | |
| Previous Owner | $320,042 | FHA | |
| Previous Owner | $244,900 | Purchase Money Mortgage | |
| Previous Owner | $121,550 | Balloon |
Property History
| Date | Event | Price | Change | Sq Ft Price |
|---|---|---|---|---|
| 01/26/2022 01/26/22 | Sold | $560,000 | +1.8% | $182 / Sq Ft |
| 12/09/2021 12/09/21 | Pending | -- | -- | -- |
| 12/03/2021 12/03/21 | For Sale | $550,000 | +71.1% | $179 / Sq Ft |
| 02/11/2016 02/11/16 | Sold | $321,500 | -10.7% | $105 / Sq Ft |
| 12/07/2015 12/07/15 | For Sale | $360,000 | 0.0% | $117 / Sq Ft |
| 12/05/2015 12/05/15 | Pending | -- | -- | -- |
| 09/08/2015 09/08/15 | Price Changed | $360,000 | -1.4% | $117 / Sq Ft |
| 08/10/2015 08/10/15 | Price Changed | $365,000 | -2.7% | $119 / Sq Ft |
| 05/11/2015 05/11/15 | For Sale | $375,000 | -- | $122 / Sq Ft |
Tax History Compared to Growth
Tax History
| Year | Tax Paid | Tax Assessment Tax Assessment Total Assessment is a certain percentage of the fair market value that is determined by local assessors to be the total taxable value of land and additions on the property. | Land | Improvement |
|---|---|---|---|---|
| 2024 | $9,380 | $412,000 | $127,360 | $284,640 |
| 2023 | $9,146 | $412,000 | $127,360 | $284,640 |
| 2022 | $9,045 | $412,000 | $127,360 | $284,640 |
| 2021 | $15,209 | $412,000 | $127,360 | $284,640 |
| 2020 | $9,246 | $234,000 | $60,510 | $173,490 |
| 2019 | $9,110 | $234,000 | $60,510 | $173,490 |
| 2018 | $8,969 | $234,000 | $0 | $0 |
| 2017 | $8,787 | $234,000 | $0 | $0 |
| 2016 | $1,284 | $274,270 | $0 | $0 |
| 2015 | $1,505 | $274,270 | $0 | $0 |
| 2014 | $1,505 | $274,270 | $0 | $0 |
Agents Affiliated with this Home
-
Terri Coyle

Seller's Agent in 2022
Terri Coyle
EXP Realty, LLC
(610) 368-3497
1 in this area
35 Total Sales
-
Jason Wittenstein

Buyer's Agent in 2022
Jason Wittenstein
KW Empower
(631) 327-0615
1 in this area
65 Total Sales
-
Matt Fetick

Seller's Agent in 2016
Matt Fetick
EXP Realty, LLC
(484) 678-7888
7 in this area
1,145 Total Sales
-
Deneen Sweeney

Seller Co-Listing Agent in 2016
Deneen Sweeney
Keller Williams Real Estate - West Chester
(610) 628-3420
1 in this area
170 Total Sales
Map
Source: Bright MLS
MLS Number: PADE2011674
APN: 13-00-00096-00
- 86 Summit Ave
- 1172 Smithbridge Rd
- 1362 Smithbridge Rd
- 372 Cassell Ct
- 154 Landis Way N Unit 154
- 320 Milton Stamp Dr
- 318 Milton Stamp Dr
- 134 S Buck Tavern Way
- 312 Milton Stamp Dr
- 138 S Buck Tavern Way
- 317 Milton Stamp Dr
- 315 Milton Stamp Dr
- 302 Milton Stamp Dr
- 313 Milton Stamp Dr
- 243 Heyburn Rd
- 10 Cohee Cir
- 990 Smithbridge Rd
- 910 Mayfield Ln
- 901 Naamans Creek Rd
- 20 Cherry Cir
