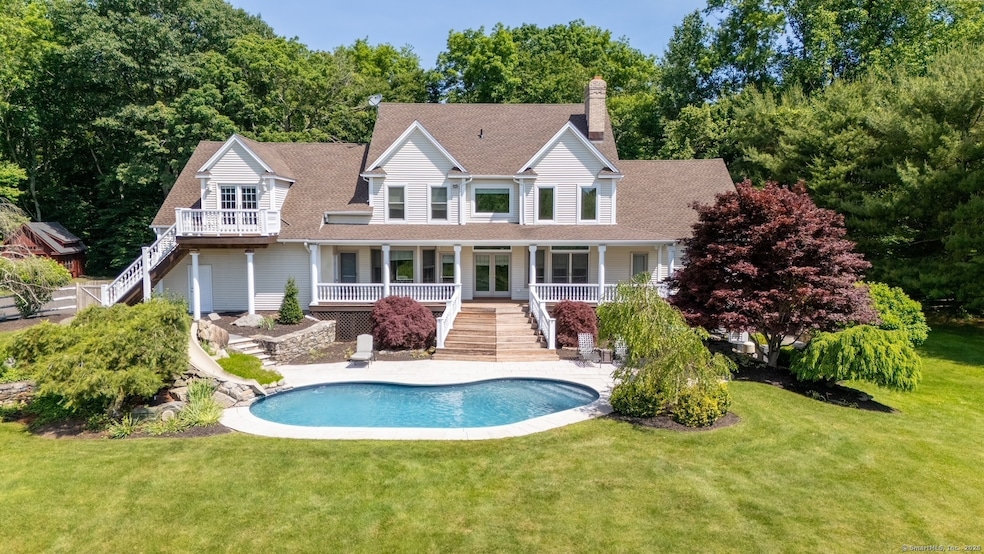
96 Big Horn Rd Shelton, CT 06484
Estimated payment $8,770/month
Highlights
- Popular Property
- Home fronts a pond
- Attic
- Heated In Ground Pool
- Colonial Architecture
- 2 Fireplaces
About This Home
Beautiful colonial home on a private interior lot in the White Hills section of Shelton, overlooking pond and town owned open space. This interior lot includes an in-ground salt water heated pool with built in slide, new hot tub, a hard-wired generator with its own propane tank, outdoor "wood master" wood burning stove, a barn for extra storage, pool shed, professional landscaped beds, & sprinkler system. On the first floor you will enjoy a primary suite and bathroom in addition to the living room, office, kitchen, dining room, laundry room, and half bath. The second floor has three bedrooms, one of those bedrooms has a full bath and walk in closet. In addition, you will find a spacious bonus room over the three-car garage with balcony and built in bar complete with bar-back refrigerator. This home has a partially finished basement that includes kitchen storage room, cedar lined room, safe room, exercise room with full bathroom, and large family room with stone fireplace. This home is a must see if you are looking for a larger home with plenty of room for entertaining. New roof, windows, paint, fence, and security system. HD/WD floors just refinished.
Open House Schedule
-
Sunday, August 31, 202512:00 to 2:00 pm8/31/2025 12:00:00 PM +00:008/31/2025 2:00:00 PM +00:00Add to Calendar
Home Details
Home Type
- Single Family
Est. Annual Taxes
- $10,602
Year Built
- Built in 1999
Lot Details
- 1.48 Acre Lot
- Home fronts a pond
- Interior Lot
- Sprinkler System
- Garden
Home Design
- Colonial Architecture
- Concrete Foundation
- Frame Construction
- Asphalt Shingled Roof
- Aluminum Siding
Interior Spaces
- Central Vacuum
- Sound System
- 2 Fireplaces
- French Doors
- Entrance Foyer
- Bonus Room
- Home Security System
Kitchen
- Gas Cooktop
- Microwave
- Dishwasher
Bedrooms and Bathrooms
- 4 Bedrooms
Laundry
- Laundry Room
- Laundry on main level
- Dryer
- Washer
Attic
- Attic Fan
- Pull Down Stairs to Attic
Basement
- Walk-Out Basement
- Basement Fills Entire Space Under The House
Parking
- 3 Car Garage
- Automatic Garage Door Opener
Pool
- Heated In Ground Pool
- Saltwater Pool
- Vinyl Pool
- Pool Slide
Outdoor Features
- Balcony
- Covered Deck
- Patio
- Exterior Lighting
- Shed
- Porch
Schools
- Elizabeth Shelton Elementary School
- Shelton Middle School
- Perry Hill Middle School
- Shelton High School
Utilities
- Central Air
- Heating System Uses Oil
- Radiant Heating System
- Power Generator
- Fuel Tank Located in Basement
Listing and Financial Details
- Assessor Parcel Number 293399
Map
Home Values in the Area
Average Home Value in this Area
Tax History
| Year | Tax Paid | Tax Assessment Tax Assessment Total Assessment is a certain percentage of the fair market value that is determined by local assessors to be the total taxable value of land and additions on the property. | Land | Improvement |
|---|---|---|---|---|
| 2025 | $10,602 | $563,360 | $111,650 | $451,710 |
| 2024 | $10,805 | $563,360 | $111,650 | $451,710 |
| 2023 | $9,842 | $563,360 | $111,650 | $451,710 |
| 2022 | $9,842 | $563,360 | $111,650 | $451,710 |
| 2021 | $10,277 | $466,480 | $96,600 | $369,880 |
| 2020 | $10,458 | $466,480 | $96,600 | $369,880 |
| 2019 | $10,341 | $461,230 | $96,600 | $364,630 |
| 2017 | $10,244 | $461,230 | $96,600 | $364,630 |
| 2015 | $11,539 | $517,230 | $90,650 | $426,580 |
| 2014 | $11,539 | $517,230 | $90,650 | $426,580 |
Property History
| Date | Event | Price | Change | Sq Ft Price |
|---|---|---|---|---|
| 08/25/2025 08/25/25 | For Sale | $1,450,000 | +45.0% | $276 / Sq Ft |
| 09/05/2023 09/05/23 | Sold | $1,000,000 | 0.0% | $259 / Sq Ft |
| 07/07/2023 07/07/23 | Pending | -- | -- | -- |
| 07/03/2023 07/03/23 | For Sale | $1,000,000 | -- | $259 / Sq Ft |
Purchase History
| Date | Type | Sale Price | Title Company |
|---|---|---|---|
| Deed | $40,000 | -- | |
| Deed | $40,000 | -- |
Mortgage History
| Date | Status | Loan Amount | Loan Type |
|---|---|---|---|
| Closed | $269,000 | No Value Available |
Similar Homes in Shelton, CT
Source: SmartMLS
MLS Number: 24121621
APN: SHEL-000167-000000-000044
- 48 Old Castle Dr
- 43 Old Castle Dr
- 47 Pine Tree Hill Rd
- 26 Yankee Hill Rd
- 92 Stendahl Dr
- 30 E Village Rd
- 68 E Village Rd
- 31 Webb Cir
- 15 Hillside Ln
- 197 Lenore Dr
- 31 Meghan Ln
- 12 Rugby Rd
- 7 Canterbury Ln
- 1161 Monroe Turnpike
- 1027 Monroe Turnpike
- 340 Webb Cir
- 1115 Monroe Turnpike
- 15 Legacy Ln
- Lot 23 Legacy Ln
- Lot 21 Legacy Ln
- 520 Walnut Tree Hill Rd
- 336 Roosevelt Dr
- 16 Housatonic Terrace Unit R
- 12 Cardinal Ln
- 15 Indian Hill Ln Unit Lower Level
- 623 Elm St
- 57 Senior Dr
- 19 Greenwood Ln
- 432 Pepper St
- 43 Webb Terrace
- 228 Purdy Hill Rd Unit 3
- 9 Hull St
- 91 Westfield Ave
- 347 Green Rock
- 305 Wakelee Ave Unit 2nd Fl.
- 118 Hawthorne Ave
- 157 N Oak Ave
- 101 Jackson St Unit 101 Jackson St Ansonia CT
- 25 Holbrook St Unit 2
- 54 Emmett Ave






