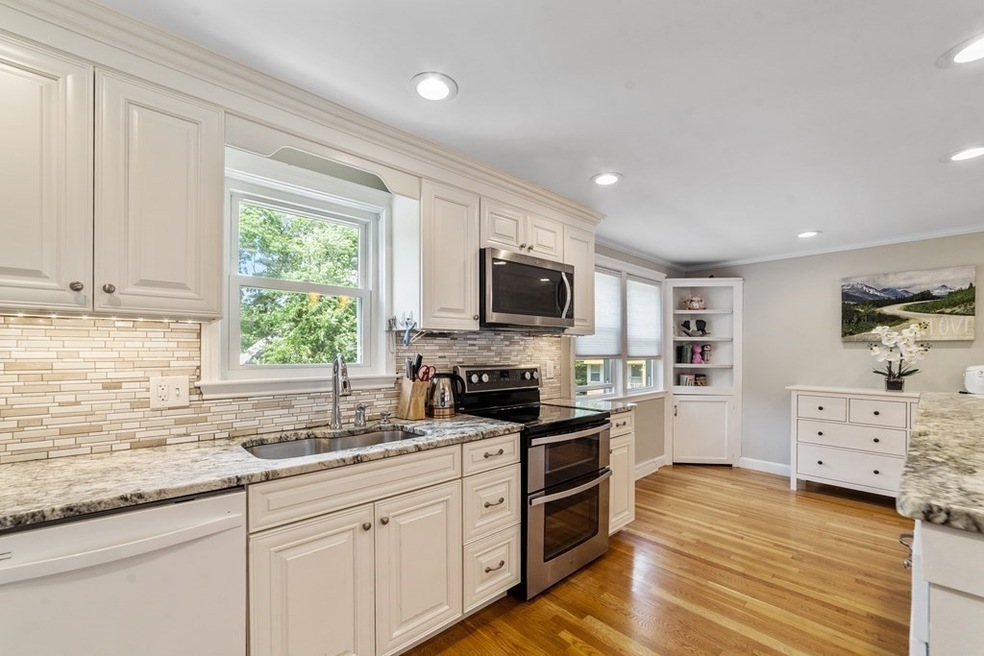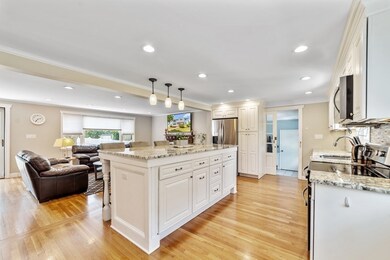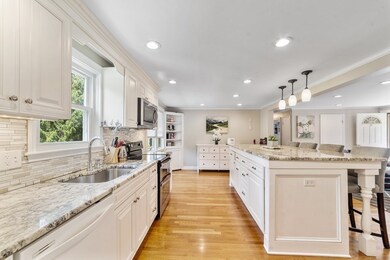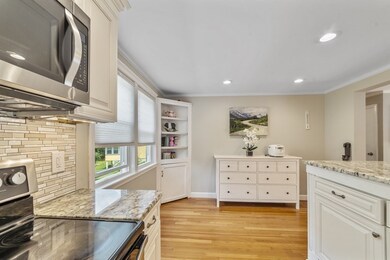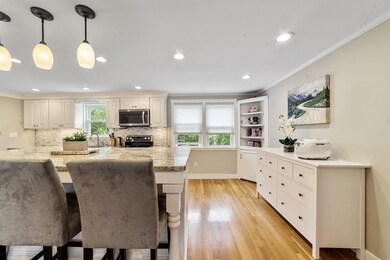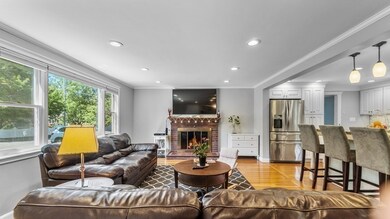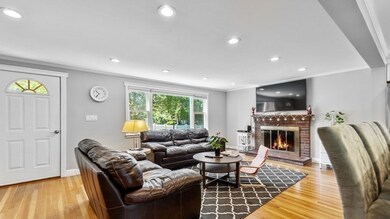
96 Birch St Braintree, MA 02184
South Braintree NeighborhoodHighlights
- Golf Course Community
- Deck
- Wood Flooring
- Colonial Architecture
- Property is near public transit
- 1 Fireplace
About This Home
As of August 2021Welcome to this beautifully maintained home. It is perfect for MULTI-GENERATION LIVING! In fact, the home is currently set up to be function as 2 family with an equal square footage on each floor! The first level consists of 3 spacious bedrooms, 2 full baths, a living room with a warming fire place, shiny hardwood floors, a convenient mudroom, a beautiful kitchen with a formal dining table, and a stunning deck. The second floor offers 4 bedrooms - including a master bedroom and office, a separate laundry room, 2 full baths, a large eat-in kitchen with a lovely deck off of the kitchen, and a vast living room with tons of space. This home also has an expansive finished walkout basement with a full bathroom, maintenance free vinyl siding and a one car garage. This home has a true legal in-law. This large and two tiered yard is perfect for entertaining. A must see! Please see attachment for further information.
Last Agent to Sell the Property
Lin Xu
Dream Realty Listed on: 07/12/2021
Home Details
Home Type
- Single Family
Est. Annual Taxes
- $6,861
Year Built
- Built in 1963
Lot Details
- 0.46 Acre Lot
- Fenced
Parking
- 1 Car Attached Garage
- Tuck Under Parking
- Driveway
- Open Parking
- Off-Street Parking
Home Design
- Colonial Architecture
- Frame Construction
- Shingle Roof
- Concrete Perimeter Foundation
Interior Spaces
- 2,950 Sq Ft Home
- 1 Fireplace
- Wood Flooring
- Washer and Electric Dryer Hookup
Kitchen
- Range
- Microwave
- Dishwasher
- Disposal
Bedrooms and Bathrooms
- 7 Bedrooms
Finished Basement
- Walk-Out Basement
- Basement Fills Entire Space Under The House
Outdoor Features
- Deck
- Patio
- Porch
Location
- Property is near public transit
- Property is near schools
Schools
- Liberty Elementary School
- South Middle School
- Braintree High School
Utilities
- Window Unit Cooling System
- 2 Heating Zones
- Heating System Uses Oil
- 200+ Amp Service
- Oil Water Heater
Listing and Financial Details
- Assessor Parcel Number 16466
Community Details
Recreation
- Golf Course Community
- Park
- Jogging Path
Additional Features
- No Home Owners Association
- Shops
Ownership History
Purchase Details
Purchase Details
Similar Homes in the area
Home Values in the Area
Average Home Value in this Area
Purchase History
| Date | Type | Sale Price | Title Company |
|---|---|---|---|
| Land Court Massachusetts | -- | -- | |
| Land Court Massachusetts | -- | -- | |
| Land Court Massachusetts | -- | -- |
Mortgage History
| Date | Status | Loan Amount | Loan Type |
|---|---|---|---|
| Open | $728,800 | Purchase Money Mortgage | |
| Closed | $435,600 | New Conventional | |
| Closed | $21,582 | No Value Available | |
| Closed | $517,000 | New Conventional |
Property History
| Date | Event | Price | Change | Sq Ft Price |
|---|---|---|---|---|
| 08/31/2021 08/31/21 | Sold | $911,000 | +6.1% | $309 / Sq Ft |
| 07/16/2021 07/16/21 | Pending | -- | -- | -- |
| 07/12/2021 07/12/21 | For Sale | $859,000 | +18.3% | $291 / Sq Ft |
| 05/31/2018 05/31/18 | Sold | $726,000 | -1.8% | $246 / Sq Ft |
| 04/12/2018 04/12/18 | Pending | -- | -- | -- |
| 04/03/2018 04/03/18 | Price Changed | $739,000 | -7.5% | $251 / Sq Ft |
| 03/14/2018 03/14/18 | For Sale | $799,000 | +39.0% | $271 / Sq Ft |
| 04/23/2015 04/23/15 | Sold | $575,000 | 0.0% | $195 / Sq Ft |
| 04/22/2015 04/22/15 | Pending | -- | -- | -- |
| 03/06/2015 03/06/15 | Off Market | $575,000 | -- | -- |
| 03/01/2015 03/01/15 | Price Changed | $585,000 | -2.5% | $198 / Sq Ft |
| 10/03/2014 10/03/14 | Price Changed | $599,900 | -4.0% | $203 / Sq Ft |
| 09/02/2014 09/02/14 | For Sale | $624,900 | -- | $212 / Sq Ft |
Tax History Compared to Growth
Tax History
| Year | Tax Paid | Tax Assessment Tax Assessment Total Assessment is a certain percentage of the fair market value that is determined by local assessors to be the total taxable value of land and additions on the property. | Land | Improvement |
|---|---|---|---|---|
| 2025 | $9,824 | $984,400 | $437,400 | $547,000 |
| 2024 | $8,894 | $938,200 | $402,900 | $535,300 |
| 2023 | $8,964 | $918,400 | $368,300 | $550,100 |
| 2022 | $7,478 | $751,600 | $322,300 | $429,300 |
| 2021 | $6,861 | $689,500 | $291,200 | $398,300 |
| 2020 | $6,537 | $663,000 | $264,700 | $398,300 |
| 2019 | $6,477 | $641,900 | $264,700 | $377,200 |
| 2018 | $6,240 | $592,000 | $230,200 | $361,800 |
| 2017 | $5,970 | $555,900 | $218,700 | $337,200 |
| 2016 | $5,978 | $544,400 | $207,200 | $337,200 |
| 2015 | $5,860 | $529,400 | $202,600 | $326,800 |
| 2014 | $4,936 | $432,200 | $176,100 | $256,100 |
Agents Affiliated with this Home
-
L
Seller's Agent in 2021
Lin Xu
Dream Realty
-

Buyer's Agent in 2021
James Mulvey
Bird Dog Real Estate, LLC
(617) 913-0212
3 in this area
103 Total Sales
-
M
Seller's Agent in 2018
Mark Terry
Refined Real Estate, LLC
-
E
Seller's Agent in 2015
Eileen Cain
William Raveis R.E. & Home Services
(508) 254-6865
1 in this area
45 Total Sales
-

Buyer's Agent in 2015
Marie Oakley
Coldwell Banker Realty - Brookline
(617) 599-6691
5 Total Sales
Map
Source: MLS Property Information Network (MLS PIN)
MLS Number: 72862960
APN: BRAI-001109-000000-000029
- 8 Forest St
- 46 Holly Rd
- 894 Liberty St Unit 2
- 56 Bradford Commons Ln Unit 56
- 327 Tilden Commons Ln
- 3A-3 Bradford Commons Ln
- 215 Alida Rd
- 501 Commerce Dr Unit 1304
- 109 Bradford Commons Ln
- 21 Jay Rd
- 140 West St
- 428 John Mahar Hwy Unit 101
- 56 Mamie Rd
- 422 John Mahar Hwy Unit 305
- 129 Albee Dr
- 49 Woodman Cir
- 1420 Washington St
- 56 Plain St
- 42 Stevens Ave
- 193 Randolph St
