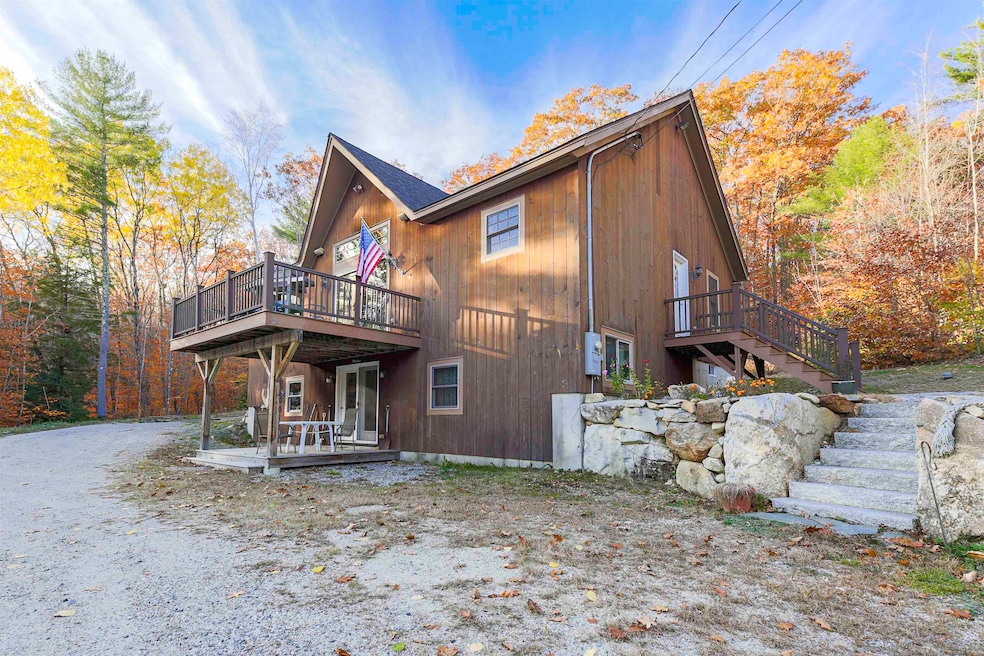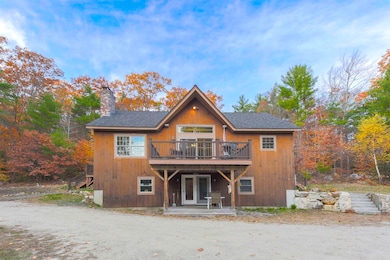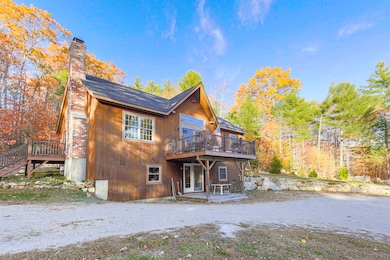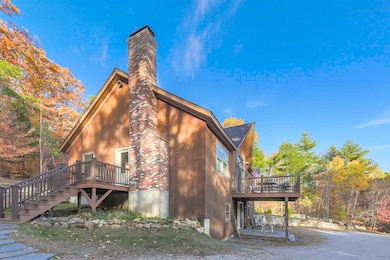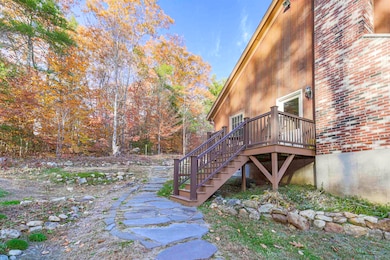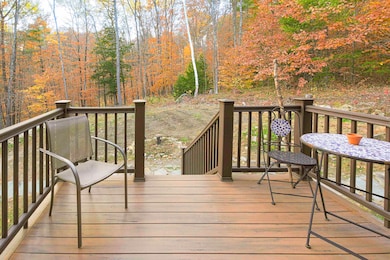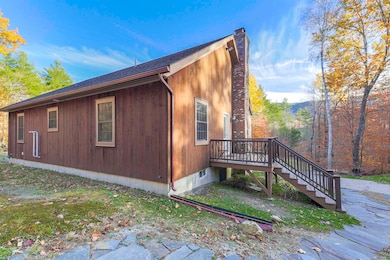96 Bryant Mill Rd Tamworth, NH 03886
Estimated payment $3,705/month
Highlights
- Heated Floors
- Mountain View
- Deck
- 5.74 Acre Lot
- Chalet
- Wooded Lot
About This Home
*OPEN HOUSE Sunday, November 9th from 12:30 to 2pm* Say hello to this golden opportunity to own a turn-key, well-maintained, FURNISHED home with a view to the upper ridge of the Ossipee Mountains! An even better vista is very possible if the future owners wish to remove more trees. Fresh paint on all interior walls and exterior trim in 2025, new appliances, and a recently pumped septic tank all indicate that these owners have been taking top-notch care of this home from day one. Since its construction in 2010, the home has not changed ownership. Enjoy the stone bench fire pit outside, patio ready for hot tubbing, and two decks with easy access from the house. Serious potential presents itself for an in-law or rental apartment in the finished walk-out lower level, which also serves as bonus living space for the home. The Bearcamp River is right down the hill and across the road, and the Brett School is a very close commute for those with K-8 children either now or in the future. The central living space of this chalet/raised ranch-style home has an impressive vaulted ceiling, beautiful windows letting in sunlight and scenery, and a cozy fireplace and wood stove working in tandem to bring occupants the best level of comfort in the colder months. The home is ready for central AC to be installed into its forced hot air system. A 500-foot-long driveway creates a substantial amount of privacy, as the home is set back on this 5.74-acre parcel. Get ready for your next chapter!
Home Details
Home Type
- Single Family
Est. Annual Taxes
- $6,494
Year Built
- Built in 2010
Lot Details
- 5.74 Acre Lot
- Property fronts a private road
- Wooded Lot
- Garden
Parking
- Gravel Driveway
Home Design
- Chalet
- Raised Ranch Architecture
- Concrete Foundation
- Wood Frame Construction
- Masonry
Interior Spaces
- Property has 1 Level
- Wired For Sound
- Cathedral Ceiling
- Ceiling Fan
- Fireplace
- Natural Light
- Drapes & Rods
- Window Screens
- Family Room Off Kitchen
- Open Floorplan
- Dining Area
- Mountain Views
- Carbon Monoxide Detectors
Kitchen
- Stove
- Gas Range
- Range Hood
- Microwave
- ENERGY STAR Qualified Refrigerator
- ENERGY STAR Qualified Dishwasher
- Kitchen Island
Flooring
- Wood
- Carpet
- Heated Floors
- Concrete
- Ceramic Tile
Bedrooms and Bathrooms
- 3 Bedrooms
Laundry
- ENERGY STAR Qualified Dryer
- Dryer
- ENERGY STAR Qualified Washer
Finished Basement
- Walk-Out Basement
- Basement Fills Entire Space Under The House
- Interior Basement Entry
Accessible Home Design
- Accessible Full Bathroom
- Grab Bar In Bathroom
- Accessible Washer and Dryer
- Hard or Low Nap Flooring
Eco-Friendly Details
- Energy-Efficient Windows
- Energy-Efficient Lighting
- Energy-Efficient Insulation
- Energy-Efficient Doors
- Energy-Efficient Thermostat
Outdoor Features
- Balcony
- Deck
- Patio
Additional Homes
- Accessory Dwelling Unit (ADU)
Schools
- Kenneth A. Brett Elementary School
- Kenneth A Brett Middle School
- A. Crosby Kennett Sr. High School
Utilities
- Window Unit Cooling System
- Dehumidifier
- Forced Air Heating System
- Private Water Source
- Drilled Well
- High-Efficiency Water Heater
- Septic Tank
- Leach Field
- Multiple Phone Lines
Listing and Financial Details
- Tax Lot 57
- Assessor Parcel Number 206
Map
Home Values in the Area
Average Home Value in this Area
Tax History
| Year | Tax Paid | Tax Assessment Tax Assessment Total Assessment is a certain percentage of the fair market value that is determined by local assessors to be the total taxable value of land and additions on the property. | Land | Improvement |
|---|---|---|---|---|
| 2024 | $6,494 | $450,000 | $104,700 | $345,300 |
| 2023 | $6,270 | $248,500 | $74,000 | $174,500 |
| 2022 | $5,907 | $248,500 | $74,000 | $174,500 |
| 2021 | $5,502 | $248,500 | $74,000 | $174,500 |
| 2020 | $84 | $248,500 | $74,000 | $174,500 |
| 2019 | $82 | $248,500 | $74,000 | $174,500 |
| 2018 | $4,976 | $215,800 | $50,000 | $165,800 |
| 2017 | $4,899 | $215,800 | $50,000 | $165,800 |
| 2016 | $4,950 | $215,800 | $50,000 | $165,800 |
| 2015 | $4,931 | $215,800 | $50,000 | $165,800 |
| 2013 | $4,316 | $215,800 | $50,000 | $165,800 |
Property History
| Date | Event | Price | List to Sale | Price per Sq Ft |
|---|---|---|---|---|
| 11/02/2025 11/02/25 | For Sale | $599,000 | -- | $273 / Sq Ft |
Source: PrimeMLS
MLS Number: 5068250
APN: TAMW-000206-000057
- 190 Whittier Rd
- 137 Durrell Rd
- 4 Whittier Rd
- 27 Butternut Ln
- 23 Summit View Dr
- 255 Summit View Dr
- 527 Tamworth Rd
- 515 Hollow Hill Rd
- 756 Whittier Rd
- Map 206 Lot 28 Whittier Rd
- 55 Hollow Hill Rd
- 83 Tamworth Rd
- 13 Mill Rd
- 829 Bearcamp Hwy
- 85 Main St Unit 2
- 71 May's Way
- 898 Bunker Hill Rd
- 1252 Bearcamp Hwy
- 900 Bunker Hill Rd
- 898 & 900 Bunker Hill Rd
- 182 W Shore Dr
- 14 Maplewood Rd Unit 1
- 71 Moultonville Rd Unit 3
- 9 W Apache Ln Unit 2
- 86 Main St Unit 2
- 959 Whittier Hwy Unit Winnipesaukee Commons Unit #4
- 72 Ridge Rd
- 192 Dorrs Corner Rd Unit B
- 192 Dorrs Corner Rd
- 28 Grachen Dr
- 5 Oak Ridge Rd
- 49 Neal Hill Rd
- 7 Sunnyview Dr Unit B
- 415 Modock Hill Rd
- 98 Washington Rd Unit 23
- 168 Coolidge Farm Rd
- 105 Red Hill Rd
- 162 Meadows Dr
- 15 Homestead Ln
- 24 Northport Terrace Unit 1
