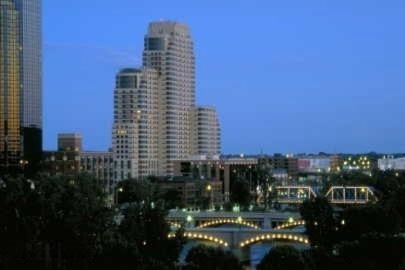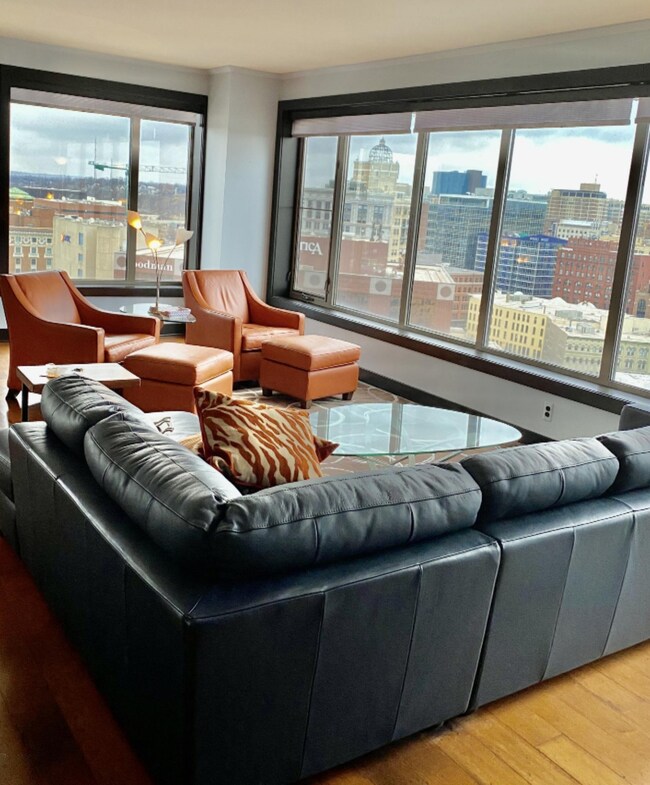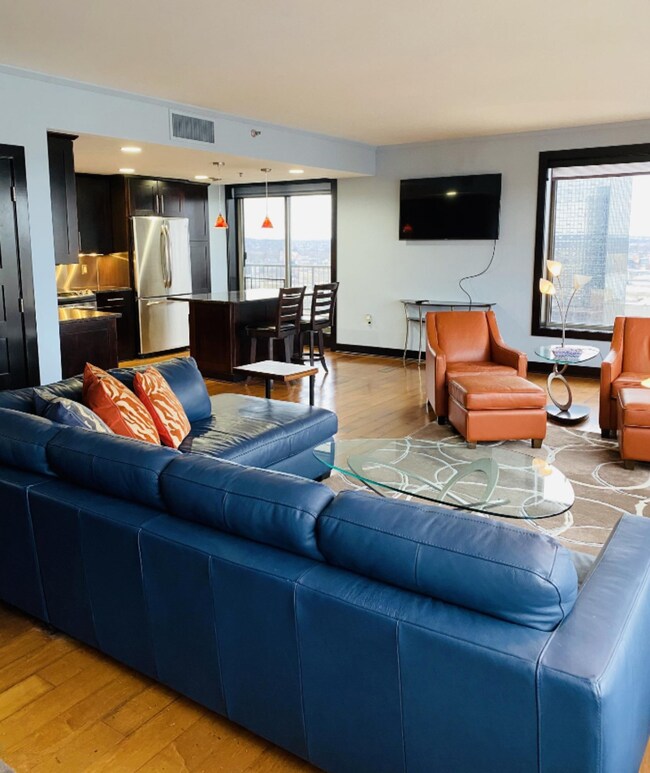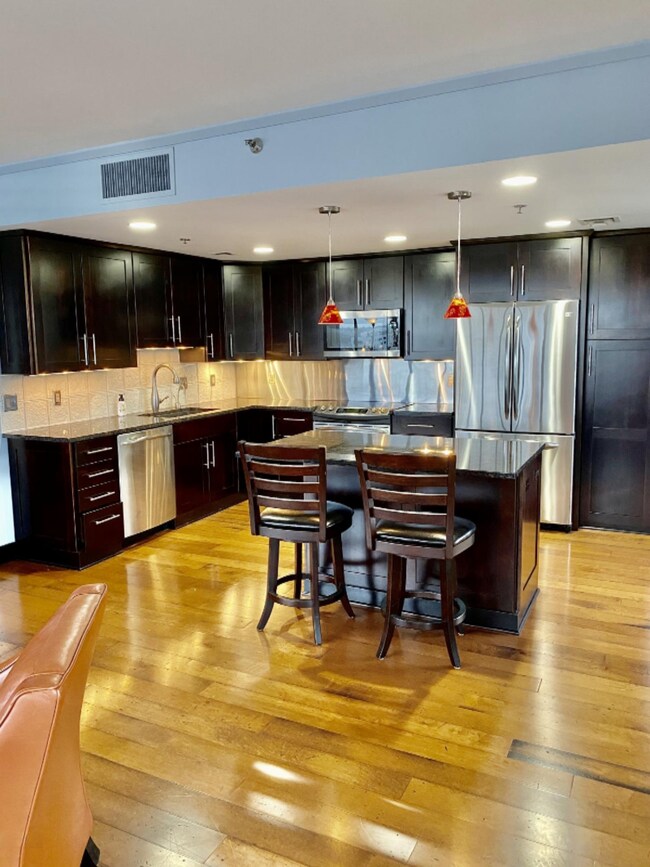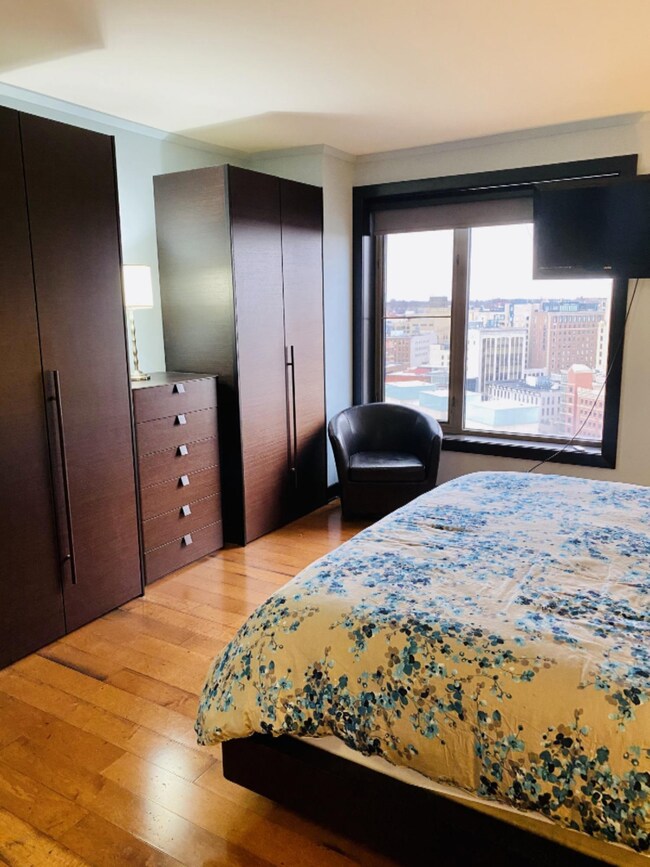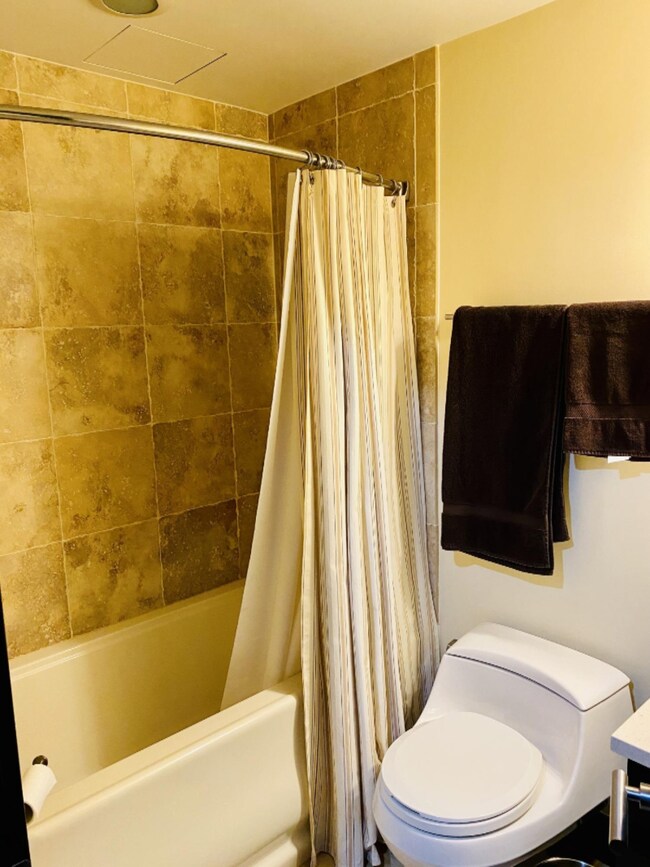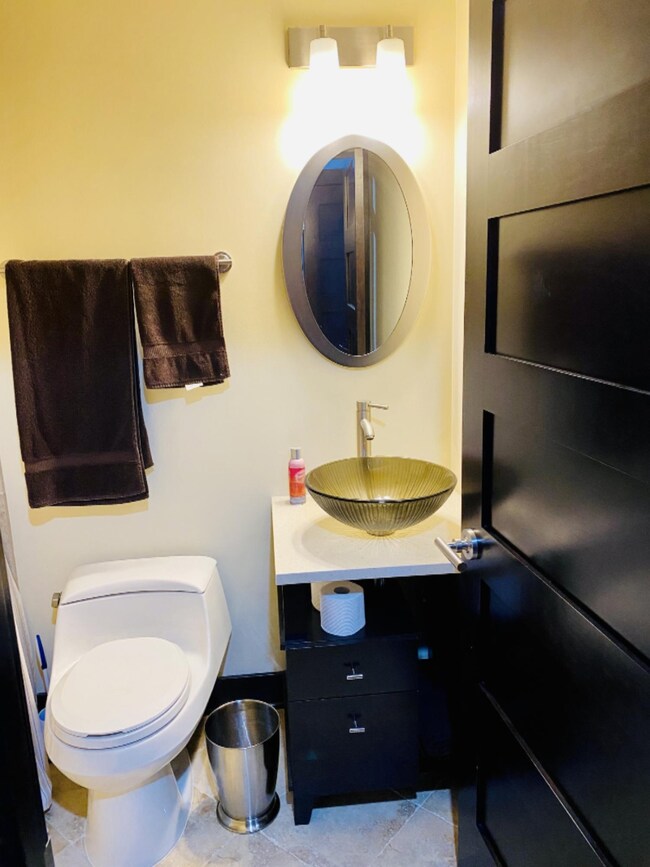
96 Campau Cir NW Unit 1904 Grand Rapids, MI 49503
Downtown Grand Rapids NeighborhoodHighlights
- Fitness Center
- Deck
- Wood Flooring
- Indoor Pool
- Contemporary Architecture
- 4-minute walk to Rosa Parks Circle
About This Home
As of November 20242 PARKING SPACES come with this corner unit looking north down the river and east over the city. It has panoramic windows found in very few condos..
This stunning kitchen was redone and is open to the living room - ideal for entertaining. It has one large bedroom and two full baths. It was originally a two bedroom and could be converted back. So many extras including a private deck and a newer heat pump. Move in ready!!!!!
See management for pet policies.
Last Agent to Sell the Property
Dozeman Realty Group License #6502318742 Listed on: 01/05/2020
Property Details
Home Type
- Condominium
Est. Annual Taxes
- $5,070
Year Built
- Built in 1991
Lot Details
- Shrub
- Sprinkler System
HOA Fees
- $739 Monthly HOA Fees
Parking
- 2 Car Attached Garage
Home Design
- Contemporary Architecture
Interior Spaces
- 977 Sq Ft Home
- 1-Story Property
- Window Treatments
- Window Screens
- Living Room
- Dining Area
- Home Gym
- Wood Flooring
Kitchen
- Range<<rangeHoodToken>>
- <<microwave>>
- Dishwasher
- Kitchen Island
- Snack Bar or Counter
- Disposal
Bedrooms and Bathrooms
- 1 Main Level Bedroom
- 2 Full Bathrooms
Laundry
- Laundry on main level
- Dryer
- Washer
Outdoor Features
- Indoor Pool
- Deck
Utilities
- Central Air
- Heat Pump System
- Electric Water Heater
- Phone Available
- Cable TV Available
Community Details
Overview
- Association fees include water, trash, snow removal, sewer, lawn/yard care
- $100 HOA Transfer Fee
- Plaza Towers Condos
Amenities
- Meeting Room
- Elevator
- Community Storage Space
Recreation
- Tennis Courts
- Fitness Center
- Community Indoor Pool
- Community Spa
Pet Policy
- No Pets Allowed
Additional Features
- Security
- Security Service
Ownership History
Purchase Details
Home Financials for this Owner
Home Financials are based on the most recent Mortgage that was taken out on this home.Purchase Details
Home Financials for this Owner
Home Financials are based on the most recent Mortgage that was taken out on this home.Purchase Details
Purchase Details
Purchase Details
Purchase Details
Home Financials for this Owner
Home Financials are based on the most recent Mortgage that was taken out on this home.Purchase Details
Similar Homes in Grand Rapids, MI
Home Values in the Area
Average Home Value in this Area
Purchase History
| Date | Type | Sale Price | Title Company |
|---|---|---|---|
| Warranty Deed | $340,000 | Chicago Title | |
| Warranty Deed | $330,000 | None Available | |
| Warranty Deed | $168,000 | Sun Title Agency Of Mi Llc | |
| Warranty Deed | $159,000 | Rels Title | |
| Quit Claim Deed | -- | Rels Title | |
| Sheriffs Deed | $172,929 | None Available | |
| Interfamily Deed Transfer | -- | Fatic | |
| Warranty Deed | $212,000 | Fatic | |
| Warranty Deed | $139,300 | -- |
Mortgage History
| Date | Status | Loan Amount | Loan Type |
|---|---|---|---|
| Previous Owner | $264,000 | New Conventional | |
| Previous Owner | $180,500 | Unknown | |
| Previous Owner | $145,000 | New Conventional | |
| Previous Owner | $169,600 | Purchase Money Mortgage | |
| Previous Owner | $180,000 | Unknown |
Property History
| Date | Event | Price | Change | Sq Ft Price |
|---|---|---|---|---|
| 11/01/2024 11/01/24 | Sold | $340,000 | -4.2% | $348 / Sq Ft |
| 09/11/2024 09/11/24 | Pending | -- | -- | -- |
| 09/05/2024 09/05/24 | Price Changed | $355,000 | -2.7% | $363 / Sq Ft |
| 08/05/2024 08/05/24 | Price Changed | $365,000 | -2.7% | $374 / Sq Ft |
| 06/24/2024 06/24/24 | Price Changed | $375,000 | -3.8% | $384 / Sq Ft |
| 05/20/2024 05/20/24 | For Sale | $389,900 | +18.2% | $399 / Sq Ft |
| 03/26/2020 03/26/20 | Sold | $330,000 | -1.5% | $338 / Sq Ft |
| 02/11/2020 02/11/20 | Pending | -- | -- | -- |
| 01/05/2020 01/05/20 | For Sale | $335,000 | -- | $343 / Sq Ft |
Tax History Compared to Growth
Tax History
| Year | Tax Paid | Tax Assessment Tax Assessment Total Assessment is a certain percentage of the fair market value that is determined by local assessors to be the total taxable value of land and additions on the property. | Land | Improvement |
|---|---|---|---|---|
| 2025 | $5,142 | $175,700 | $0 | $0 |
| 2024 | $5,142 | $169,000 | $0 | $0 |
| 2023 | $5,218 | $158,900 | $0 | $0 |
| 2022 | $4,953 | $147,100 | $0 | $0 |
| 2021 | $4,925 | $144,800 | $0 | $0 |
| 2020 | $3,192 | $138,600 | $0 | $0 |
| 2019 | $5,070 | $122,300 | $0 | $0 |
| 2018 | $4,915 | $105,500 | $0 | $0 |
| 2017 | $4,815 | $94,300 | $0 | $0 |
| 2016 | $3,181 | $89,800 | $0 | $0 |
| 2015 | $2,958 | $89,800 | $0 | $0 |
| 2013 | -- | $81,200 | $0 | $0 |
Agents Affiliated with this Home
-
CHUCK GALLAGHER

Seller's Agent in 2024
CHUCK GALLAGHER
Greenridge Realty (Downtown)
(616) 299-5837
1 in this area
71 Total Sales
-
Sean McDonald
S
Buyer's Agent in 2024
Sean McDonald
Turnkey Realty LLC
(616) 443-4592
1 in this area
37 Total Sales
-
Donna Dozeman
D
Seller's Agent in 2020
Donna Dozeman
Dozeman Realty Group
(616) 204-0137
14 in this area
22 Total Sales
-
Stacey Zylstra

Seller Co-Listing Agent in 2020
Stacey Zylstra
ZPG Real Estate
(616) 485-6010
1 in this area
31 Total Sales
-
Patrick Schaefer

Buyer's Agent in 2020
Patrick Schaefer
Five Star Real Estate (Ada)
(616) 581-7580
196 Total Sales
Map
Source: Southwestern Michigan Association of REALTORS®
MLS Number: 20000431
APN: 41-13-25-264-059
- 43 Campau Cir NW Unit 2506
- 79 Campau Cir NW Unit 2108
- 60 Campau Cir NW Unit 2308
- 33 Campau Cir NW Unit 2704
- 32 Campau Cir NW Unit 2703
- 54 Campau Cir NW
- 139 Pearl St NW
- 144 Oakes St SW Unit 2203
- 144 Oakes St SW Unit 1903
- 144 Oakes St SW Unit 1905
- 144 Oakes St SW Unit 2004
- 144 Oakes St SW Unit 1901
- 144 Oakes St SW Unit 1906
- 60 Monroe Center St NW Unit 10
- 60 Monroe Center St NW Unit 8A
- 27 Library St NE Unit 301
- 27 Library St NE Unit 601
- 27 Library St NE Unit 508
- 27 Library St NE Unit 605
- 335 Bridge St NW Unit 1503
