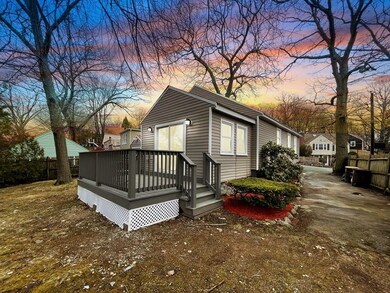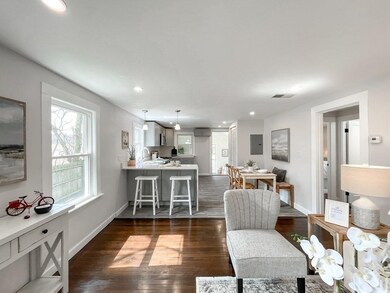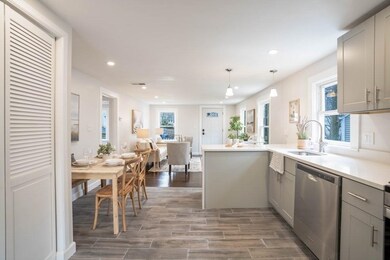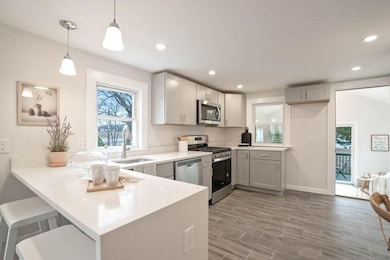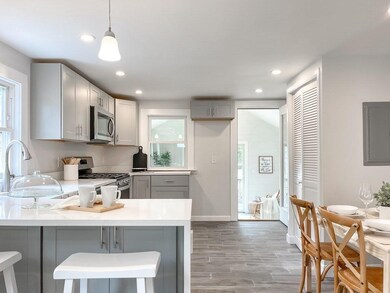
96 Clinton Rd East Weymouth, MA 02189
Estimated Value: $553,000 - $615,000
Highlights
- Medical Services
- Open Floorplan
- Property is near public transit
- River View
- Deck
- Vaulted Ceiling
About This Home
As of May 2022NO FLOOD INSURANCE IS REQUIRED!! MULTIPLE OFFERS NOTIFICATION! Beautiful Home with SPECTACULAR VIEWS of the Back River & 82 glorious ft of DIRECT MARSH FRONTAGE is nestled between Osprey Overlook & Bare Cove Park. RENOVATED tastefully, the renovations include all new wiring, electrical, new plumbing, brand new heating system and central air condition, a brand new kitchen with granite countertop and stainless-steel appliances, a new bathroom, new light fixtures, new windows. Brand new high-efficiency tankless water heater. Beautiful rear deck with awesome views of the river. Many residents take advantage of the incredible Back River Estuary, one of Weymouth's crown jewels. Oh, by the way, it is also a half-mile to commuter rail East Weymouth station. This Higham line location is completely magical and the changing seasons on the Back River are totally captivating.
Home Details
Home Type
- Single Family
Est. Annual Taxes
- $3,488
Year Built
- Built in 1946 | Remodeled
Lot Details
- 6,600 Sq Ft Lot
- Property fronts a marsh
- Gentle Sloping Lot
- Cleared Lot
- Marsh on Lot
- Property is zoned R-2
Home Design
- Ranch Style House
- Block Foundation
- Stone Foundation
- Frame Construction
- Shingle Roof
Interior Spaces
- 831 Sq Ft Home
- Open Floorplan
- Vaulted Ceiling
- Recessed Lighting
- Decorative Lighting
- Sliding Doors
- Home Office
- River Views
- Unfinished Basement
- Partial Basement
- Laundry on main level
Kitchen
- Range
- Microwave
- Dishwasher
- Stainless Steel Appliances
- Disposal
Flooring
- Wood
- Ceramic Tile
Bedrooms and Bathrooms
- 2 Bedrooms
- 1 Full Bathroom
- Bathtub Includes Tile Surround
Parking
- 2 Car Parking Spaces
- Off-Street Parking
Outdoor Features
- Balcony
- Deck
- Outdoor Storage
Location
- Property is near public transit
- Property is near schools
Schools
- Pigree Elementary School
- Chapman Middle School
- WHS High School
Utilities
- Forced Air Heating and Cooling System
- Heating System Uses Natural Gas
- Gas Water Heater
Listing and Financial Details
- Assessor Parcel Number M:15 B:195 L:019,272734
Community Details
Overview
- No Home Owners Association
- Lincoln Heights Subdivision
Amenities
- Medical Services
- Shops
Recreation
- Park
- Jogging Path
Ownership History
Purchase Details
Home Financials for this Owner
Home Financials are based on the most recent Mortgage that was taken out on this home.Similar Homes in the area
Home Values in the Area
Average Home Value in this Area
Purchase History
| Date | Buyer | Sale Price | Title Company |
|---|---|---|---|
| Ephesus Llc | $321,000 | None Available |
Mortgage History
| Date | Status | Borrower | Loan Amount |
|---|---|---|---|
| Open | Perichon Sandrine | $523,800 | |
| Closed | Perichon Sandrine | $15,000 | |
| Previous Owner | Shankar Ganesh M | $3,800,000 | |
| Previous Owner | Kelly Ellen L | $25,000 |
Property History
| Date | Event | Price | Change | Sq Ft Price |
|---|---|---|---|---|
| 05/27/2022 05/27/22 | Sold | $540,000 | +8.0% | $650 / Sq Ft |
| 04/18/2022 04/18/22 | Pending | -- | -- | -- |
| 04/13/2022 04/13/22 | Price Changed | $499,974 | -4.8% | $602 / Sq Ft |
| 04/02/2022 04/02/22 | For Sale | $524,974 | +63.5% | $632 / Sq Ft |
| 11/18/2021 11/18/21 | Sold | $321,000 | -7.0% | $443 / Sq Ft |
| 10/26/2021 10/26/21 | Pending | -- | -- | -- |
| 10/21/2021 10/21/21 | For Sale | $345,000 | -- | $476 / Sq Ft |
Tax History Compared to Growth
Tax History
| Year | Tax Paid | Tax Assessment Tax Assessment Total Assessment is a certain percentage of the fair market value that is determined by local assessors to be the total taxable value of land and additions on the property. | Land | Improvement |
|---|---|---|---|---|
| 2025 | $5,073 | $502,300 | $196,500 | $305,800 |
| 2024 | $4,915 | $478,600 | $187,200 | $291,400 |
| 2023 | $3,864 | $369,800 | $173,300 | $196,500 |
| 2022 | $3,488 | $304,400 | $160,500 | $143,900 |
| 2021 | $3,152 | $268,500 | $160,500 | $108,000 |
| 2020 | $2,974 | $249,500 | $160,500 | $89,000 |
| 2019 | $2,876 | $237,300 | $154,300 | $83,000 |
| 2018 | $2,818 | $225,400 | $147,000 | $78,400 |
| 2017 | $2,767 | $216,000 | $140,000 | $76,000 |
| 2016 | $2,691 | $210,200 | $134,600 | $75,600 |
| 2015 | $2,625 | $203,500 | $134,600 | $68,900 |
| 2014 | $2,586 | $194,400 | $125,300 | $69,100 |
Agents Affiliated with this Home
-
Mission Impossible Team

Seller's Agent in 2022
Mission Impossible Team
United Brokers
(781) 389-2906
2 in this area
235 Total Sales
-
Adam Hayes

Seller's Agent in 2021
Adam Hayes
Milestones Realty
(781) 264-6526
2 in this area
59 Total Sales
Map
Source: MLS Property Information Network (MLS PIN)
MLS Number: 72961328
APN: WEYM-000015-000195-000019
- 119 Clinton Rd
- 1799 Commercial St
- 7 Stevens Way
- 39 Manatee Rd
- 26 Off Station St
- 32 Somerset St
- 0 Station St
- 65 Grant St
- 10 Duck Ln
- 4 Nichols Rd
- 22 School St
- 42 Myrtle St
- 30 Lillian Rd
- 70 Shawmut St
- 33 Whitman St
- 32 Riley Ave
- 18 Genevieve Rd
- 124 Mount Vernon Rd W
- 10 Edgar Walker Ct
- 573 Broad St Unit 234

