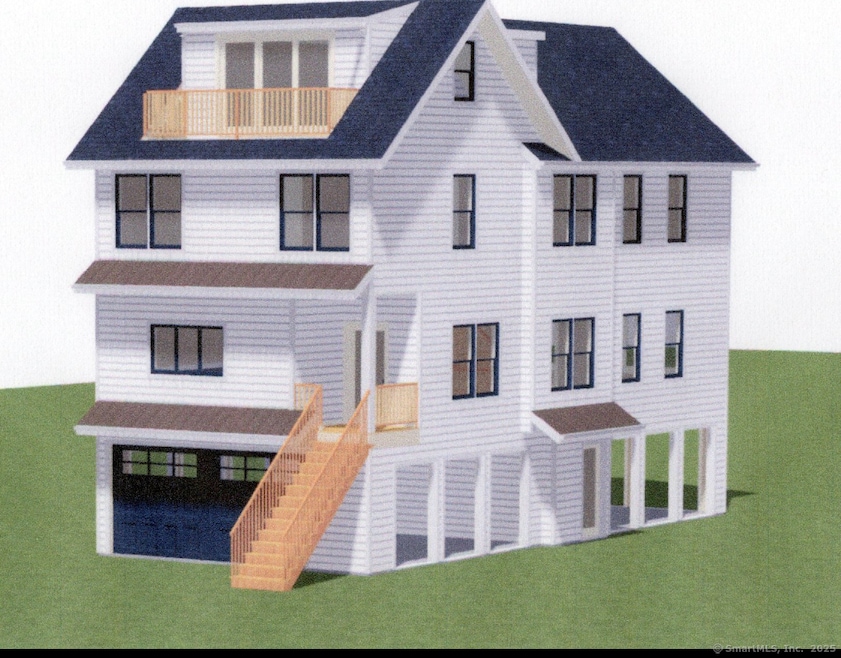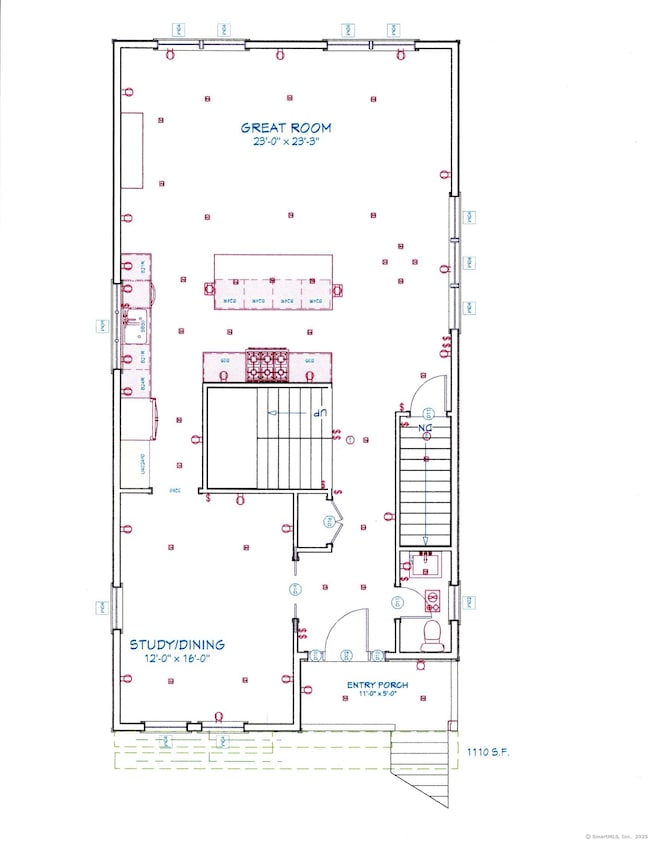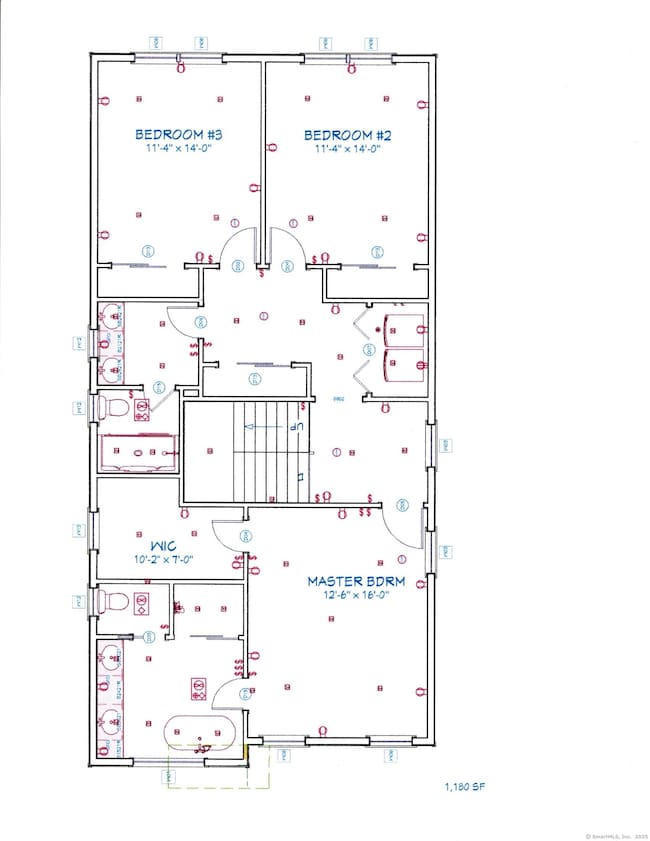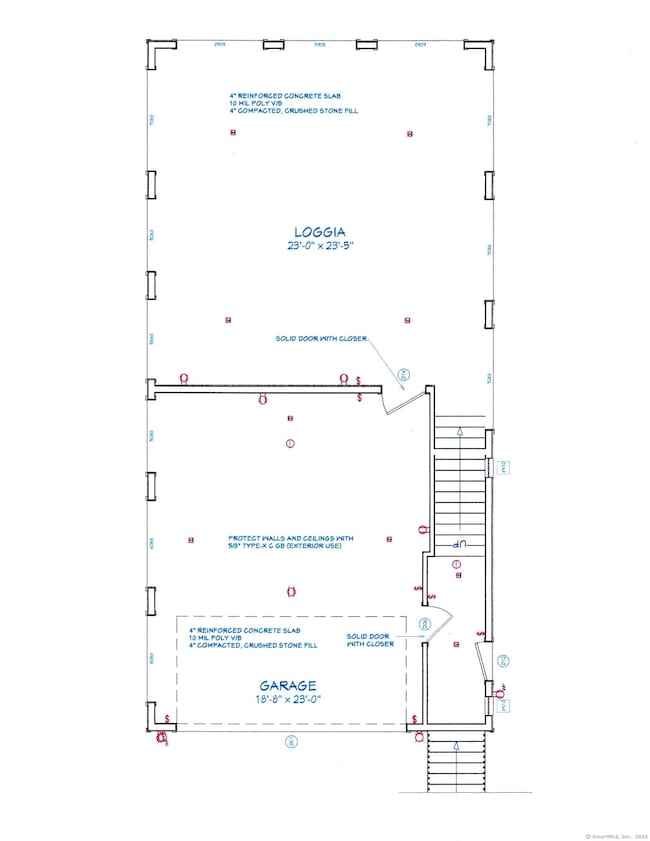96 Clinton St Fairfield, CT 06824
Fairfield Beach NeighborhoodEstimated payment $12,868/month
Highlights
- Colonial Architecture
- Deck
- 1 Fireplace
- Roger Sherman Elementary School Rated A
- Attic
- Mud Room
About This Home
Under construction now!!!Enjoy the beach life year round at this perfect walk everywhere location .. just steps to Jennings Beach, Sand Castle Park and the Fairfield Marina. Located on a quiet cul-de-sac with privacy. 2400 sq feet on 3 levels, 3 bedrooms on 2nd level, plus additional bonus room/bedroom on 3rd level and deck. Additional sq footage in the loggia area underneath structure and room for a pool. ELEVATOR READY. Don't miss this opportunity to customize your gorgeous new beach home Meet with the builders and choose your finishes! These builders are well known to the Fairfield Area and have constructed multiple homes here. 4 bedrooms, 3.5 baths, large loggia entertainment area, elevator ready, 3 levels of living! The house is up and can be ready early 2026. 3rd floor deck w marina views. Bike or walk and enjoy all that Fairfield has to offer. Close to train, town, and major highways. Enjoy maintenance free construction and live like you're on vacation year round!
Home Details
Home Type
- Single Family
Est. Annual Taxes
- $9,259
Year Built
- Built in 2025 | Under Construction
Lot Details
- 6,098 Sq Ft Lot
- Level Lot
- Sprinkler System
Home Design
- Colonial Architecture
- Concrete Foundation
- Asphalt Shingled Roof
- Concrete Siding
Interior Spaces
- 2,400 Sq Ft Home
- 1 Fireplace
- Mud Room
- Laundry on upper level
Bedrooms and Bathrooms
- 4 Bedrooms
Attic
- Attic Floors
- Walkup Attic
- Partially Finished Attic
Parking
- 2 Car Garage
- Parking Deck
- Automatic Garage Door Opener
Outdoor Features
- Balcony
- Deck
- Patio
- Rain Gutters
Location
- Flood Zone Lot
Schools
- Roger Sherman Elementary School
- Roger Ludlowe Middle School
- Fairfield Ludlowe High School
Utilities
- Central Air
- Floor Furnace
- Heating System Uses Natural Gas
- Tankless Water Heater
- Cable TV Available
Listing and Financial Details
- Assessor Parcel Number 127921
Map
Home Values in the Area
Average Home Value in this Area
Tax History
| Year | Tax Paid | Tax Assessment Tax Assessment Total Assessment is a certain percentage of the fair market value that is determined by local assessors to be the total taxable value of land and additions on the property. | Land | Improvement |
|---|---|---|---|---|
| 2025 | $9,259 | $326,130 | $291,060 | $35,070 |
| 2024 | $9,099 | $326,130 | $291,060 | $35,070 |
| 2023 | $8,972 | $326,130 | $291,060 | $35,070 |
| 2022 | $8,884 | $326,130 | $291,060 | $35,070 |
| 2021 | $8,799 | $326,130 | $291,060 | $35,070 |
| 2020 | $7,777 | $290,290 | $258,020 | $32,270 |
| 2019 | $7,777 | $290,290 | $258,020 | $32,270 |
| 2018 | $7,652 | $290,290 | $258,020 | $32,270 |
| 2017 | $7,495 | $290,290 | $258,020 | $32,270 |
| 2016 | $7,388 | $290,290 | $258,020 | $32,270 |
| 2015 | $7,623 | $307,510 | $279,300 | $28,210 |
| 2014 | $7,503 | $307,510 | $279,300 | $28,210 |
Property History
| Date | Event | Price | List to Sale | Price per Sq Ft | Prior Sale |
|---|---|---|---|---|---|
| 05/12/2025 05/12/25 | For Sale | $2,295,000 | +558.5% | $956 / Sq Ft | |
| 02/15/2012 02/15/12 | Sold | $348,500 | -10.4% | $451 / Sq Ft | View Prior Sale |
| 01/16/2012 01/16/12 | Pending | -- | -- | -- | |
| 10/24/2011 10/24/11 | For Sale | $389,000 | -- | $504 / Sq Ft |
Purchase History
| Date | Type | Sale Price | Title Company |
|---|---|---|---|
| Warranty Deed | $775,000 | None Available | |
| Warranty Deed | $775,000 | None Available | |
| Warranty Deed | $348,500 | -- | |
| Warranty Deed | $348,500 | -- | |
| Warranty Deed | $291,000 | -- | |
| Warranty Deed | $291,000 | -- | |
| Warranty Deed | $198,000 | -- | |
| Warranty Deed | $198,000 | -- |
Mortgage History
| Date | Status | Loan Amount | Loan Type |
|---|---|---|---|
| Previous Owner | $9,421 | Unknown | |
| Previous Owner | $165,000 | No Value Available |
Source: SmartMLS
MLS Number: 24094784
APN: FAIR-000139-000000-000250
- 174 Sunnieholme Dr
- 634 S Benson Rd
- 117 Turney Rd
- 361 Riverside Dr
- 260 Birch Rd
- 309 Birch Rd
- 378 Penfield Rd
- 394 Penfield Rd
- 153 Longview Ave
- 2180 Kings Hwy Unit 1
- 38 Edge Hill Rd
- 109 Smith St
- 122 Colony St
- 137 Millard St
- 0 Battery Park Dr
- 20 Ermine St
- 345 Reef Rd Unit B6
- 345 Reef Rd Unit C9
- 124 Old Battery Rd
- 465 Edward St
- 44 Concord St
- 937 Post Rd Unit 3
- 331 Riverside Dr
- 181 Longview Ave
- 17 Shoreham Terrace
- 30 Riverside Dr Unit 30
- 46 Churchill St
- 109 Churchill St Unit 2nd Fl
- 58 Post Rd
- 78 Unquowa Place
- 57 Dalewood Ave Unit 59
- 8 Millard St
- 465 Edward St
- 316 Reef Rd
- 1 Sandy Way
- 245 Unquowa Rd Unit 91
- 93 Catherine Terrace
- 30 Catherine St
- 116 Sherman St Unit 1
- 333 Unquowa Rd




