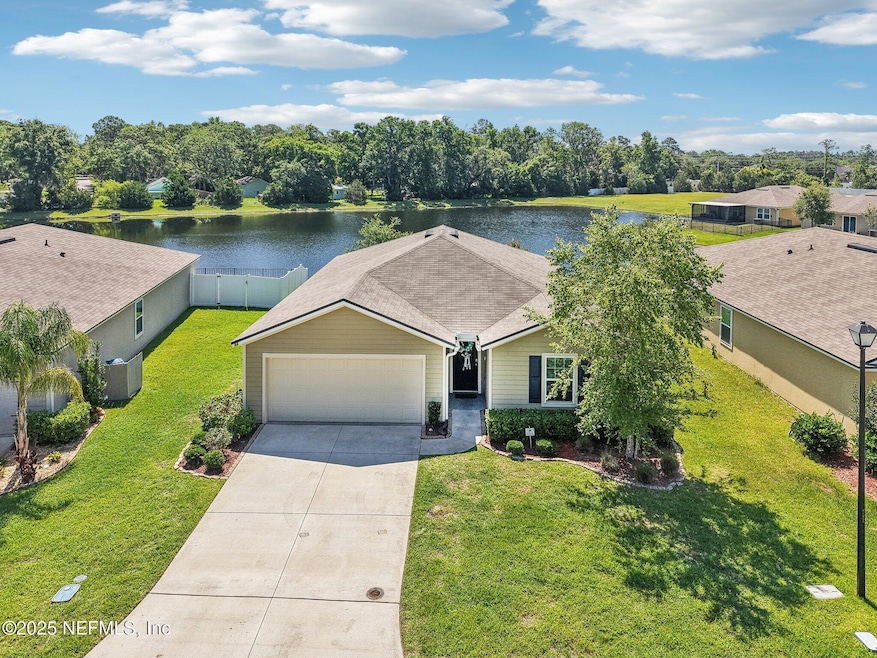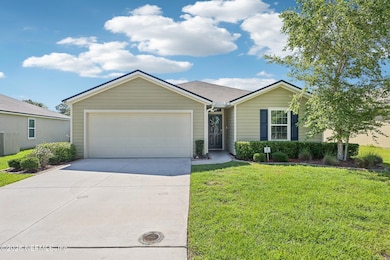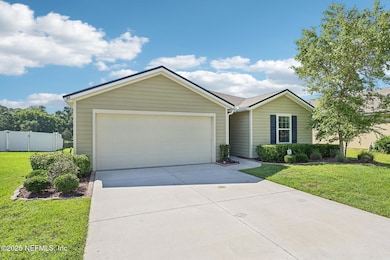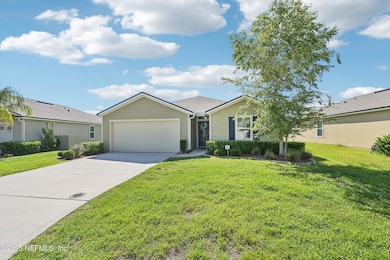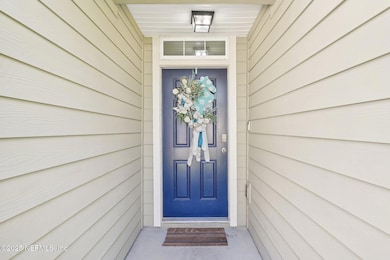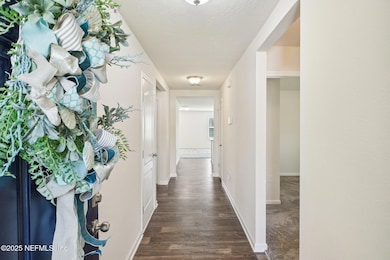96 Cody St Saint Augustine, FL 32084
Highlights
- Home fronts a pond
- Clubhouse
- Tennis Courts
- Crookshank Elementary School Rated A-
- Children's Pool
- Front Porch
About This Home
Need a 4 bedroom home before school starts back? Look no further than this recently refreshed rental home in St Augustine, ready for quick move-in! Located near great schools, downtown, and St Augustine Beach, this well thought out floor plan offers 4 spacious bedrooms, open concept living area, kitchen with California Island and pantry, beautiful white cabinetry, stainless appliances, and abundant closet space. Refrigerator, washer and dryer and smart home package are included. Brand new carpet just installed, and interior freshly painted. Brand new dishwasher and stove just installed.Any pets must be approved by owner prior to move-in. Small pets under 25 lbs and only non-aggressive breeds will be considered by owner. San Salito offers wonderful amenities including community pool, clubhouse, fitness center, tennis courts, basketball courts, and children's pool with splash play area. Free lawn care and $50 off rent with approved 2 year lease, must sign lease by 7/31/2025.
Home Details
Home Type
- Single Family
Est. Annual Taxes
- $3,663
Year Built
- Built in 2019
Parking
- 2 Car Garage
- Garage Door Opener
Interior Spaces
- 1,705 Sq Ft Home
- 1-Story Property
- Ceiling Fan
- Entrance Foyer
- Utility Room
Kitchen
- Breakfast Bar
- Electric Range
- Microwave
- Ice Maker
- Dishwasher
- Kitchen Island
- Disposal
Bedrooms and Bathrooms
- 4 Bedrooms
- Split Bedroom Floorplan
- Walk-In Closet
- 2 Full Bathrooms
- Shower Only
Laundry
- Dryer
- Washer
Outdoor Features
- Patio
- Front Porch
Schools
- Crookshank Elementary School
- Sebastian Middle School
- St. Augustine High School
Additional Features
- Accessibility Features
- Home fronts a pond
- Central Heating and Cooling System
Listing and Financial Details
- Tenant pays for all utilities, cable TV, electricity, grounds care, pest control, security
- 12 Months Lease Term
- Assessor Parcel Number 0733250240
Community Details
Overview
- Property has a Home Owners Association
- San Salito Subdivision
Amenities
- Clubhouse
Recreation
- Tennis Courts
- Children's Pool
Map
Source: realMLS (Northeast Florida Multiple Listing Service)
MLS Number: 2098955
APN: 073325-0240
- 3511 Evernia St
- 40 Tesla Ct
- 208 Pine Arbor Cir
- 184 Pine Arbor Cir
- 3520 Begonia St
- 409 Pine Harvest Ct
- 324 Palace Dr
- 129 Pine Arbor Cir
- 106 Plantation Point Dr
- 425 Roosevelt Terrace Rd
- 775 E Red House Branch Rd
- 500 Pullman Cir
- 735 E Red House Branch Rd
- 175 Whispering Brook Dr
- 113 Red House Cir
- 201 Whispering Brook Dr
- 1205 Wild Palm Ct
- 727 E Red House Branch Rd
- 166 Midway Park Dr
- 48 Red House Cir
- 162 Cody St
- 222 Cody St
- 554 Fern Ave
- 127 Plantation Point Dr
- 167 Whispering Brook Dr
- 4430 Manucy Rd Unit C
- 94 Red House Cir
- 22 Pullman Cir
- 352 Wooded Crossing Cir
- 631 Oakland Ave
- 725 Flagler Crossing Dr
- 2800 N 4th St
- 121 Jackson Blvd Unit 121 Jackson Blvd. Apt. #2
- 133 Grafft Ln
- 198 Paranza Trace
- 2770 Schaller Rd
- 625 Fairway Dr Unit 302
- 625 Fairway Dr Unit 301
- 649 Montiano Cir
- 100 Lasa Dr
