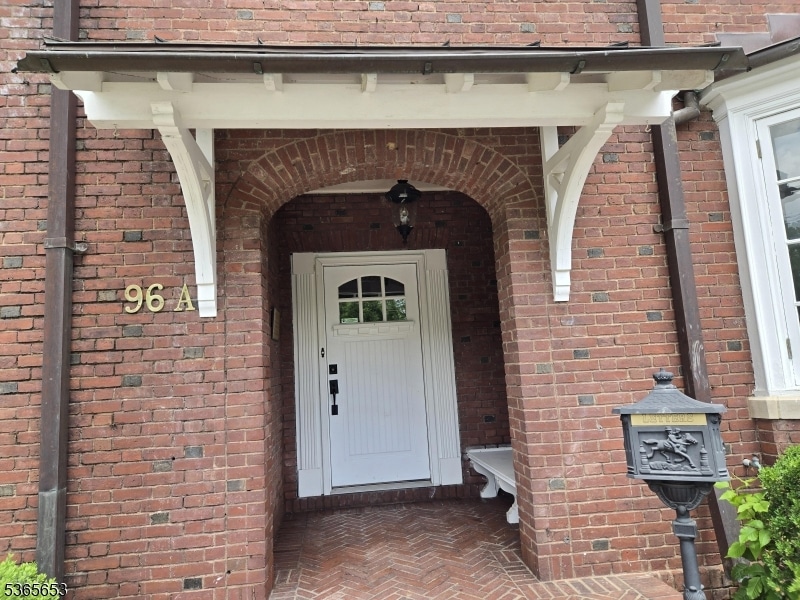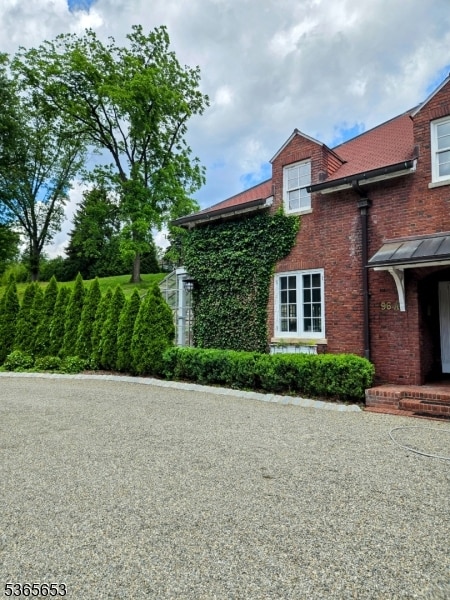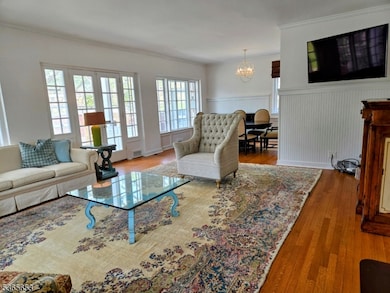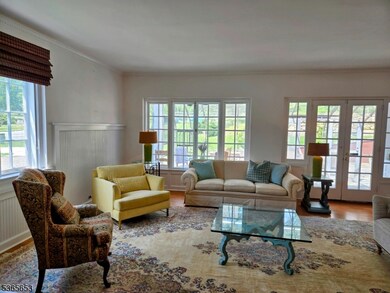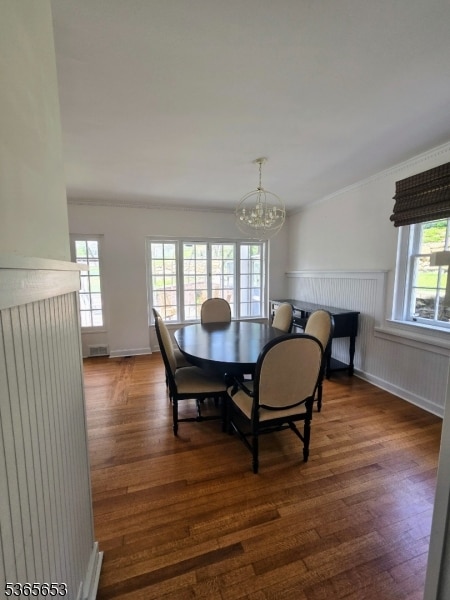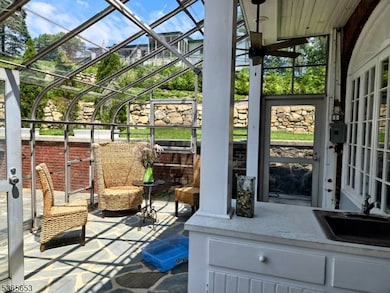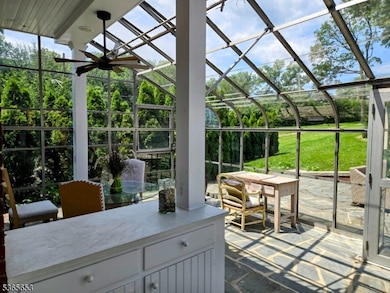96 Columbia Rd Unit A Morristown, NJ 07960
Highlights
- Greenhouse
- 1.2 Acre Lot
- Wood Flooring
- Alfred Vail School Rated A-
- Conservatory Room
- Attic
About This Home
Old world charm - This 4 bedroom home occupies the left side of this Carriage House/Barn and has been beautifully renovated - Large comfortable spaces - Great for Entertaining and close to everything. Magnificent Chestnut moldings and cabinets, Granite Counters. Family Rm has a bay window and Fireplace. A bright Living Room opens to a Large sun room and patio. The private back yard is fenced and enclosed by evergreens. New High 2 zone efficiency AC/Heating system, New W /D, New drawer microwave and newer appliances Upstairs one bedroom is being used as a large closet but will be returned to a bedroom if desired. Home can be rented fully furnished for $6,000.
Listing Agent
TAWNYA KABNICK
COLDWELL BANKER REALTY Brokerage Phone: 973-723-5700 Listed on: 06/21/2025
Home Details
Home Type
- Single Family
Est. Annual Taxes
- $4,331
Year Renovated
- 2022
Lot Details
- 1.2 Acre Lot
- Privacy Fence
- Fenced
- Level Lot
- Open Lot
- Historic Home
Home Design
- Tile
Interior Spaces
- 2-Story Property
- Track Lighting
- Entrance Foyer
- Family Room with Fireplace
- Living Room
- Formal Dining Room
- Conservatory Room
- Storage Room
- Utility Room
- Wood Flooring
- Unfinished Basement
- Partial Basement
- Fire and Smoke Detector
- Attic
Kitchen
- Gas Oven or Range
- Microwave
- Dishwasher
- Kitchen Island
Bedrooms and Bathrooms
- 4 Bedrooms
- Primary bedroom located on second floor
- Powder Room
- Walk-in Shower
Laundry
- Laundry Room
- Dryer
- Washer
Parking
- 2 Parking Spaces
- Inside Entrance
- Gravel Driveway
- Shared Driveway
- Off-Street Parking
Outdoor Features
- Patio
- Greenhouse
Schools
- Morristown High School
Utilities
- One Cooling System Mounted To A Wall/Window
- Standard Electricity
- Gas Water Heater
Listing and Financial Details
- Tenant pays for electric, gas, heat, hot water, water
- Assessor Parcel Number 2322-09401-0000-00003-0000-
Map
Source: Garden State MLS
MLS Number: 3970941
APN: 22-09401-0000-00004
- 11 Gates Rd
- 26 Park Ave
- 2 Lee Dr
- 11 Sylvan Way
- 17 Normandy Blvd E
- 30 Northbridge Place
- 25 Northbridge Place
- 119 Village Dr
- 10 Hanover Ave
- 26 Knollwood Rd
- 17 Pilgrim Ct
- 14 Howland Terrace
- 83 Village Dr
- 180 Franklin St
- 1 Hadley Dr Unit 101
- 2 Vanderbilt Blvd Unit 103
- 13 Village Dr
- 76 W Valley View Dr
- 158 Cedar Knolls Rd
- 38 Longview Dr
