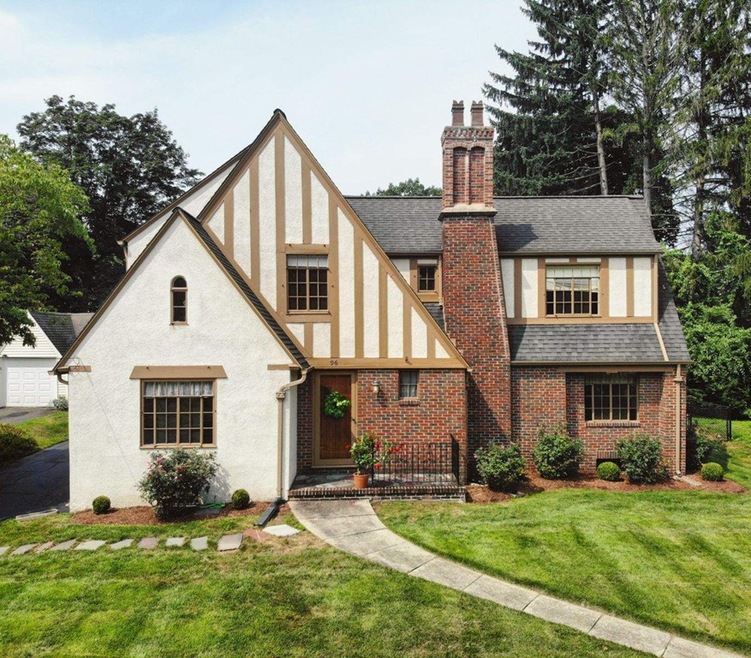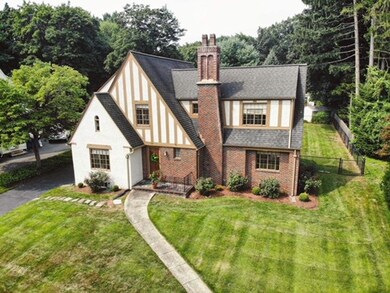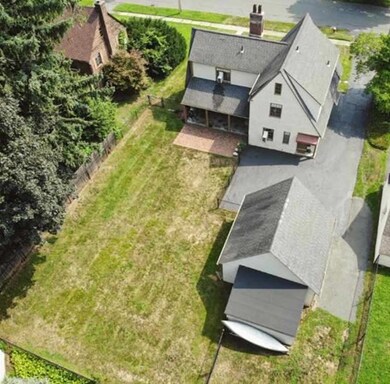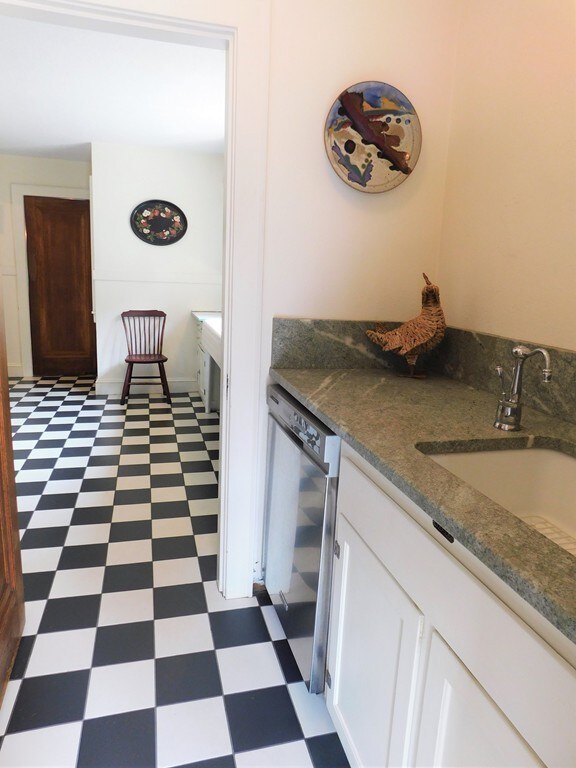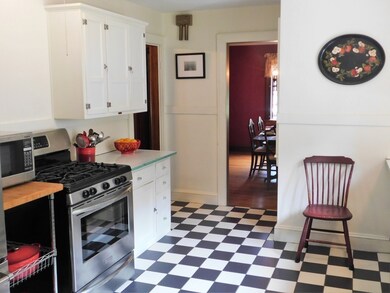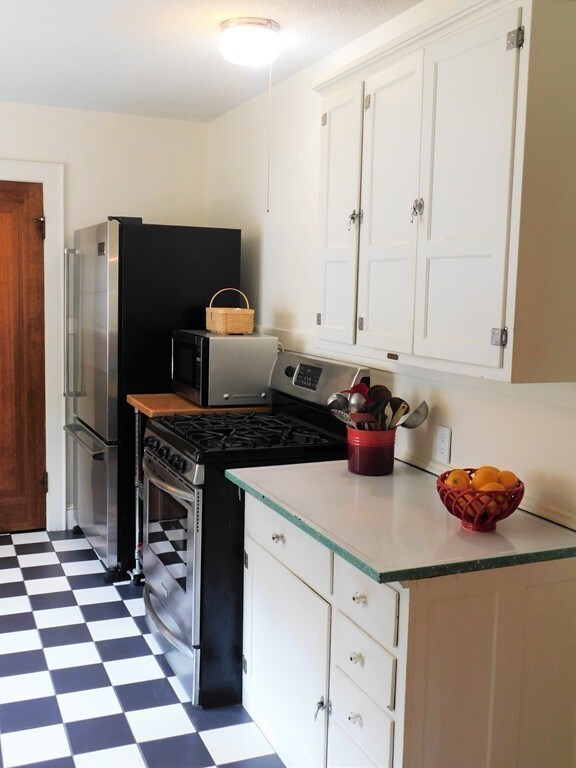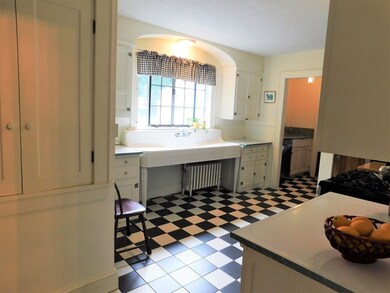
96 Craiwell Ave West Springfield, MA 01089
Highlights
- Wood Flooring
- Covered Deck
- French Doors
- Fenced Yard
- Patio
- Heating System Uses Steam
About This Home
As of November 2018Steeped Rich in Tradition with an eclectic flair is this Remarkable Brick Tudor of unparalleled beauty & quality located in the heart of Tatham set on a pretty fenced yard. The Architecturally Distinguished Exterior to the Classic Interior you'll be impressed by the character of each room w/hardwd flrs,ceramic tile flring,crown moldings, charming built-ins & mahogany woodwork. A gracious foyer leads to the enchanting livrm w/handsome fireplace,French Dr to the covered porch & patio is perfect for relaxing. An inviting dinrm w/charming built-in hutch is open to the classic kitchen w/ctile flr,vintage cabinets,enamel counters,Vikking Refrigerator,gas stove,renovated butler's pantry w/granite counters,instant HW & stainless dishwasher. Plus lst flr den/ 4th bedrm w/lav is a cozy room! 2nd flr boasts 3 generous bedrms all w/wd flrs,lots of closets;Lovely Mbrm w/mbath w/tiled shower,2 Bedrms share retro ensuite bathrm! Architectural Roof,Gas Heat & Utica Boiler! A Home Built to Last!
Last Agent to Sell the Property
Kelley & Katzer Real Estate, LLC Listed on: 08/18/2018
Home Details
Home Type
- Single Family
Est. Annual Taxes
- $5,697
Year Built
- Built in 1938
Lot Details
- Fenced Yard
- Property is zoned RA-2
Parking
- 2 Car Garage
Interior Spaces
- French Doors
- Basement
Kitchen
- Range
- Dishwasher
- Disposal
Flooring
- Wood
- Tile
Laundry
- Dryer
- Washer
Outdoor Features
- Covered Deck
- Patio
- Storage Shed
- Rain Gutters
Utilities
- Two Cooling Systems Mounted To A Wall/Window
- Window Unit Cooling System
- Heating System Uses Steam
- Heating System Uses Gas
- Water Holding Tank
- Natural Gas Water Heater
- Cable TV Available
Listing and Financial Details
- Assessor Parcel Number M:00207 B:28400 L:000T1
Ownership History
Purchase Details
Home Financials for this Owner
Home Financials are based on the most recent Mortgage that was taken out on this home.Purchase Details
Home Financials for this Owner
Home Financials are based on the most recent Mortgage that was taken out on this home.Similar Homes in West Springfield, MA
Home Values in the Area
Average Home Value in this Area
Purchase History
| Date | Type | Sale Price | Title Company |
|---|---|---|---|
| Warranty Deed | $270,000 | -- | |
| Deed | $166,500 | -- |
Mortgage History
| Date | Status | Loan Amount | Loan Type |
|---|---|---|---|
| Open | $259,000 | Stand Alone Refi Refinance Of Original Loan | |
| Closed | $256,000 | New Conventional | |
| Previous Owner | $190,000 | Stand Alone Refi Refinance Of Original Loan | |
| Previous Owner | $50,000 | No Value Available | |
| Previous Owner | $92,500 | No Value Available | |
| Previous Owner | $20,000 | No Value Available | |
| Previous Owner | $101,500 | Purchase Money Mortgage |
Property History
| Date | Event | Price | Change | Sq Ft Price |
|---|---|---|---|---|
| 06/11/2025 06/11/25 | Pending | -- | -- | -- |
| 06/02/2025 06/02/25 | Price Changed | $419,900 | -2.3% | $179 / Sq Ft |
| 05/15/2025 05/15/25 | For Sale | $429,900 | +59.2% | $184 / Sq Ft |
| 11/20/2018 11/20/18 | Sold | $270,000 | -3.5% | $113 / Sq Ft |
| 10/15/2018 10/15/18 | Pending | -- | -- | -- |
| 09/16/2018 09/16/18 | Price Changed | $279,900 | -3.4% | $117 / Sq Ft |
| 08/18/2018 08/18/18 | For Sale | $289,900 | -- | $121 / Sq Ft |
Tax History Compared to Growth
Tax History
| Year | Tax Paid | Tax Assessment Tax Assessment Total Assessment is a certain percentage of the fair market value that is determined by local assessors to be the total taxable value of land and additions on the property. | Land | Improvement |
|---|---|---|---|---|
| 2025 | $5,697 | $383,100 | $125,700 | $257,400 |
| 2024 | $5,314 | $358,800 | $125,700 | $233,100 |
| 2023 | $5,099 | $328,100 | $125,700 | $202,400 |
| 2022 | $4,673 | $296,500 | $114,000 | $182,500 |
| 2021 | $4,663 | $275,900 | $106,100 | $169,800 |
| 2020 | $4,772 | $280,900 | $106,100 | $174,800 |
| 2019 | $4,764 | $280,900 | $106,100 | $174,800 |
| 2018 | $4,789 | $280,900 | $106,100 | $174,800 |
| 2017 | $4,789 | $280,900 | $106,100 | $174,800 |
| 2016 | $4,761 | $280,200 | $102,000 | $178,200 |
| 2015 | $4,671 | $274,900 | $100,000 | $174,900 |
| 2014 | $1,135 | $274,900 | $100,000 | $174,900 |
Agents Affiliated with this Home
-
Joseph Kelley

Seller Co-Listing Agent in 2025
Joseph Kelley
Kelley & Katzer Real Estate, LLC
257 in this area
761 Total Sales
-
Kelley And Katzer Team
K
Seller's Agent in 2018
Kelley And Katzer Team
Kelley & Katzer Real Estate, LLC
257 in this area
761 Total Sales
Map
Source: MLS Property Information Network (MLS PIN)
MLS Number: 72380967
APN: WSPR-000207-028400-T000001
- 182 Central Miami St
- 70 Almon Ave
- 44 Woodward Rd
- 10 Laurel Rd
- 283 Hillcrest Ave
- 76 Wolcott Ave
- 1885 Westfield St
- 56 Northwood Ave
- 112 Wolcott Ave
- 168 Wolcott Ave
- 117 Rogers Ave
- 181 Adrian Ave
- 224 Ohio Ave
- 136 Butternut Hollow Rd
- 124 Robin Ridge Dr
- 16 North St
- 14 Provin Mountain Dr
- 132 Nelson St
- 100 Nelson St
- 6 Albert St
