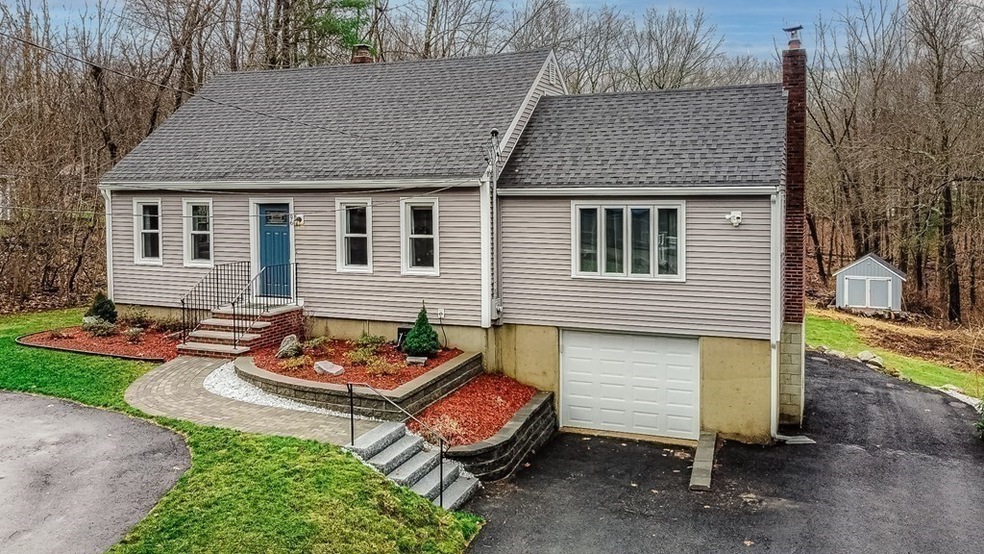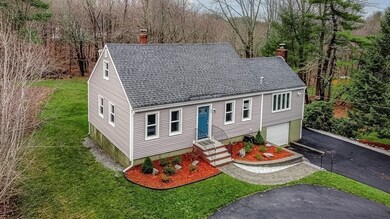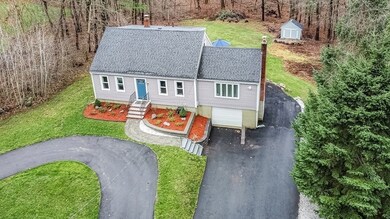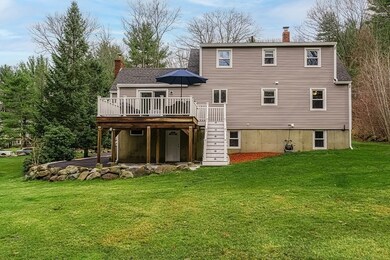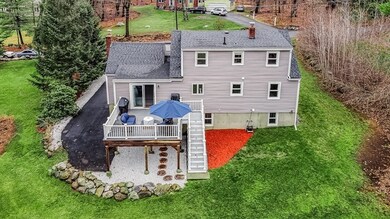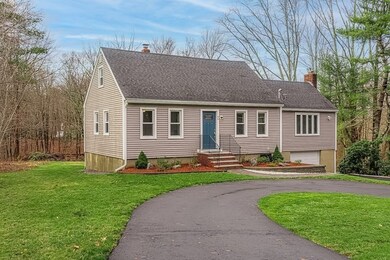
96 Cross St Andover, MA 01810
Far West Andover NeighborhoodAbout This Home
As of January 2021Have you been waiting for a Great Value in the Town of Andover? Amazing Opportunity! Look at this spacious 4 bedroom 3 bath Cape with one car garage and central air within walking distance of High Plain Elementary School & Woods Middle School. Beautiful open concept layout with Granite countertops, stainless steel appliances, and fireplace living room. This would be a great home for hosting the Holidays with the Family or Entertaining friends. New composite deck overlooks 1.7 acres of wooded yard perfect for relaxing by the fire pit or hosting summer parties. Finished basement with full bathroom and laundry room offers additional living space for a family room, sports room, or office area. New paver walkway, stone retention walls and professionally landscaped yard give this one plenty of curb appeal. New Shed 2019. Large paved driveway offers plenty of off street parking. A commuters dream just minutes from highway access. Bring an Offer to the Open House and Make this One Yours!
Property Details
Home Type
Condominium
Est. Annual Taxes
$9,637
Year Built
1963
Lot Details
0
Parking
1
Listing Details
- Property Type: Single Family
- Single Family Type: Attached
- Style: Cape
- Other Agent: 1.00
- Year Built Description: Actual
- List Price Per Sq Ft: 346.02
- Comp Based On: Gross/Full Sale Price
- Year Built: 1963
- Special Features: None
- Property Sub Type: Condos
- Year Built: 1963
Interior Features
- Fireplaces: 1
- Flooring: Tile, Wall to Wall Carpet, Hardwood
- Interior Amenities: Security System, Cable Available
- Appliances: Range, Wall Oven, Dishwasher, Disposal, Microwave, Refrigerator, Freezer
- No Bedrooms: 4
- Master Bedroom: On Level: Second Floor, Dimension: 18X12, Closet - Walk-in, Flooring - Wall to Wall Carpet, Cable Hookup
- Bedroom 2: On Level: Second Floor, Dimension: 18X10, Closet - Walk-in, Flooring - Wall to Wall Carpet, Cable Hookup
- Bedroom 3: On Level: First Floor, Dimension: 12X10, Closet, Flooring - Hardwood, Cable Hookup
- Bedroom 4: On Level: First Floor, Dimension: 12X11, Closet, Flooring - Hardwood, Cable Hookup
- Full Bathrooms: 2
- Half Bathrooms: 1
- Bathroom 1: On Level: Basement, Dimension: 8X5, Bathroom - Half, Flooring - Stone/Ceramic Tile, Dryer Hookup - Electric, Washer Hookup
- Bathroom 2: On Level: First Floor, Dimension: 8X6, Bathroom - Full, Bathroom - With Tub & Shower, Flooring - Stone/Ceramic Tile, Countertops - Upgraded
- Bathroom 3: On Level: Second Floor, Dimension: 8X7, Bathroom - Full, Bathroom - With Shower Stall, Flooring - Stone/Ceramic Tile, Countertops - Upgraded
- No Rooms: 11
- Dining Room: On Level: First Floor, Dimension: 15X12, Flooring - Hardwood, Window(s) - Bay/Bow/Box
- Family Room: On Level: Basement, Dimension: 16X12, Closet, Flooring - Wall to Wall Carpet, Cable Hookup
- Kitchen: On Level: First Floor, Dimension: 13X12, Countertops - Stone/Granite/Solid, Cabinets - Upgraded, Stainless Steel Appliances
- Laundry: On Level: Basement, Dimension: 8X5, Dryer Hookup - Electric, Washer Hookup
- Living Room: On Level: First Floor, Dimension: 17X15, Fireplace, Flooring - Wall to Wall Carpet, Balcony / Deck, Wet bar
- Basement: Y
- Basement Features: Full, Partially Finished
- Main Lo: AN6384
- Main So: B95079
- Estimated Sq Ft: 1734.00
Exterior Features
- Construction: Frame
- Roof Material: Asphalt/Fiberglass Shingles
- Exterior: Vinyl
- Exterior Features: Porch, Deck - Composite, Gutters, Storage Shed, Professional Landscaping, Screens
- Foundation: Poured Concrete
- Insulation Feature: Full
Garage/Parking
- Parking Feature: Off-Street
- Parking Spaces: 12
- Garage Parking: Attached
- Garage Spaces: 1
Utilities
- Sewer: City/Town Sewer
- Water: City/Town Water
- Electric Features: 200 Amps
- Cooling: Central Air
- Cooling Zones: 1
- Heating: Central Heat, Forced Air, Oil
- Heat Zones: 2
- Hot Water: Oil
- Utility Connections: for Electric Range, for Electric Oven, for Electric Dryer
Condo/Co-op/Association
- Amenities: Public Transportation, Shopping, Park, Walk/Jog Trails, Stables, Golf Course, Bike Path, Conservation Area, Highway Access, House of Worship, Public School
Schools
- Elementary School: High Plain
- Middle School: Woods Hill
- High School: Andover
Lot Info
- Assessments: 532800.00
- Acre: 1.70
- Lot Size: 74052.00
- Page: 184
- Zoning: RES
- Lot Description: Wooded
Green Features
- Energy Features: Insulated Windows, Storm Windows, Insulated Doors
Tax Info
- Taxes: 7997.33
- Assessor Parcel Number: 1845889
- Tax Year: 2020
MLS Schools
- Grade School: High Plain
- High School: Andover
- Middle School: Woods Hill
Ownership History
Purchase Details
Home Financials for this Owner
Home Financials are based on the most recent Mortgage that was taken out on this home.Purchase Details
Home Financials for this Owner
Home Financials are based on the most recent Mortgage that was taken out on this home.Purchase Details
Home Financials for this Owner
Home Financials are based on the most recent Mortgage that was taken out on this home.Similar Homes in Andover, MA
Home Values in the Area
Average Home Value in this Area
Purchase History
| Date | Type | Sale Price | Title Company |
|---|---|---|---|
| Not Resolvable | $665,000 | None Available | |
| Not Resolvable | $557,400 | None Available | |
| Deed | $400,000 | -- |
Mortgage History
| Date | Status | Loan Amount | Loan Type |
|---|---|---|---|
| Open | $631,750 | Purchase Money Mortgage | |
| Previous Owner | $445,920 | New Conventional | |
| Previous Owner | $239,500 | Closed End Mortgage | |
| Previous Owner | $310,000 | No Value Available | |
| Previous Owner | $318,500 | No Value Available | |
| Previous Owner | $320,000 | Purchase Money Mortgage |
Property History
| Date | Event | Price | Change | Sq Ft Price |
|---|---|---|---|---|
| 01/15/2021 01/15/21 | Sold | $665,000 | +10.8% | $384 / Sq Ft |
| 12/10/2020 12/10/20 | Pending | -- | -- | -- |
| 12/01/2020 12/01/20 | For Sale | $600,000 | +7.6% | $346 / Sq Ft |
| 12/18/2019 12/18/19 | Sold | $557,400 | -0.4% | $232 / Sq Ft |
| 11/02/2019 11/02/19 | Pending | -- | -- | -- |
| 10/24/2019 10/24/19 | For Sale | $559,900 | 0.0% | $233 / Sq Ft |
| 10/11/2019 10/11/19 | Pending | -- | -- | -- |
| 10/11/2019 10/11/19 | For Sale | $559,900 | +0.4% | $233 / Sq Ft |
| 10/10/2019 10/10/19 | Off Market | $557,400 | -- | -- |
| 09/24/2019 09/24/19 | Pending | -- | -- | -- |
| 08/26/2019 08/26/19 | For Sale | $559,900 | 0.0% | $233 / Sq Ft |
| 08/23/2019 08/23/19 | Pending | -- | -- | -- |
| 07/29/2019 07/29/19 | Price Changed | $559,900 | -3.4% | $233 / Sq Ft |
| 06/28/2019 06/28/19 | Price Changed | $579,900 | -3.3% | $242 / Sq Ft |
| 06/05/2019 06/05/19 | For Sale | $599,900 | -- | $250 / Sq Ft |
Tax History Compared to Growth
Tax History
| Year | Tax Paid | Tax Assessment Tax Assessment Total Assessment is a certain percentage of the fair market value that is determined by local assessors to be the total taxable value of land and additions on the property. | Land | Improvement |
|---|---|---|---|---|
| 2024 | $9,637 | $748,200 | $454,600 | $293,600 |
| 2023 | $9,214 | $674,500 | $410,600 | $263,900 |
| 2022 | $8,737 | $598,400 | $358,300 | $240,100 |
| 2021 | $8,351 | $546,200 | $326,500 | $219,700 |
| 2020 | $7,997 | $532,800 | $318,700 | $214,100 |
| 2019 | $7,908 | $517,900 | $309,600 | $208,300 |
| 2018 | $7,646 | $488,900 | $298,200 | $190,700 |
| 2017 | $7,311 | $481,600 | $292,600 | $189,000 |
| 2016 | $7,137 | $481,600 | $292,600 | $189,000 |
| 2015 | $6,877 | $459,400 | $281,700 | $177,700 |
Agents Affiliated with this Home
-

Seller's Agent in 2021
Jayson LaPlante
Milestone Realty, Inc.
(508) 369-4129
1 in this area
107 Total Sales
-

Buyer's Agent in 2021
Denise McCarthy
Coldwell Banker Realty - Andovers/Readings Regional
(781) 608-0775
2 in this area
74 Total Sales
-
P
Seller's Agent in 2019
Peggy Patenaude
William Raveis R.E. & Home Services
(978) 804-0811
16 in this area
233 Total Sales
-
C
Buyer's Agent in 2019
Christina Gray-Miller
Coldwell Banker Realty - Brookline
9 Total Sales
Map
Source: MLS Property Information Network (MLS PIN)
MLS Number: 72762690
APN: ANDO-000214-000001-H000000
- 27 Launching Rd
- 71 Lowell Blvd
- 3 Penni Ln
- 7 Mercury Cir
- 17 Boutwell Rd
- 4 Richard Cir
- 8 Hopkins Cir Unit 8
- 75 Sherwood Dr Unit 152
- 72 Sherwood Dr Unit 72
- 11 Ashford Ln
- 400 Brookside Dr Unit A
- 1 Francis Dr Unit 211
- 4 Francis Dr Unit 407
- 600 Brookside Dr Unit m
- 1255 Methuen St
- 166 Greenwood Rd
- 3 Ellsworth Rd
- 9 Louis Farm Rd Unit 9
- 524 Lowell St
- 4 Weeping Willow Dr
