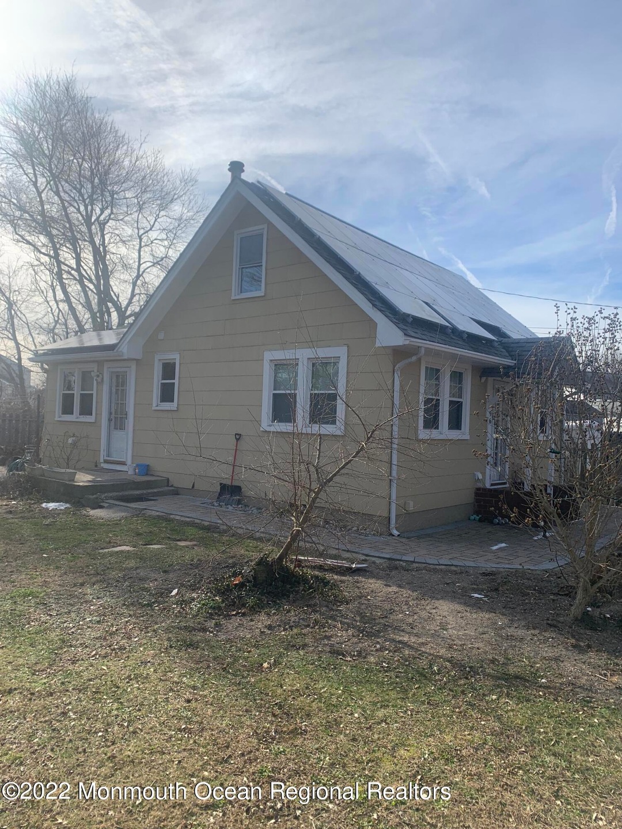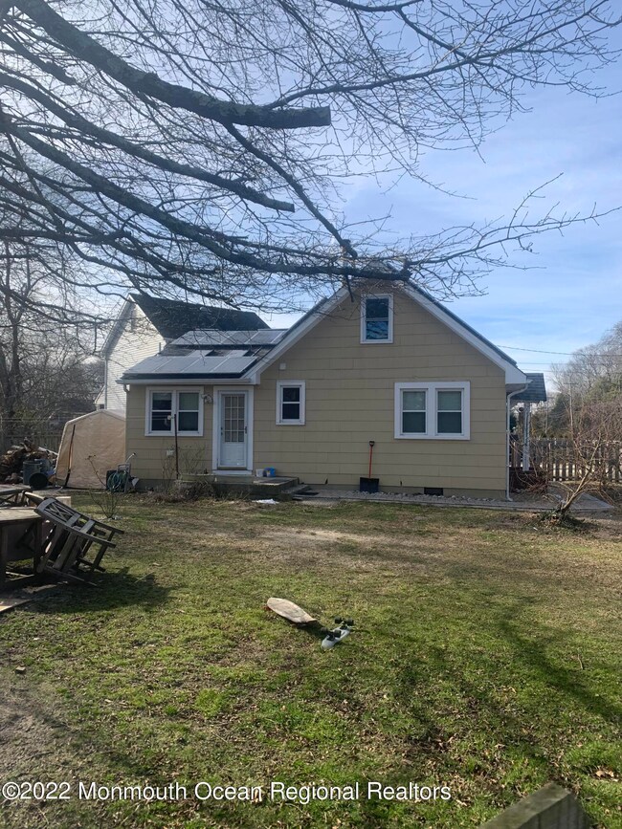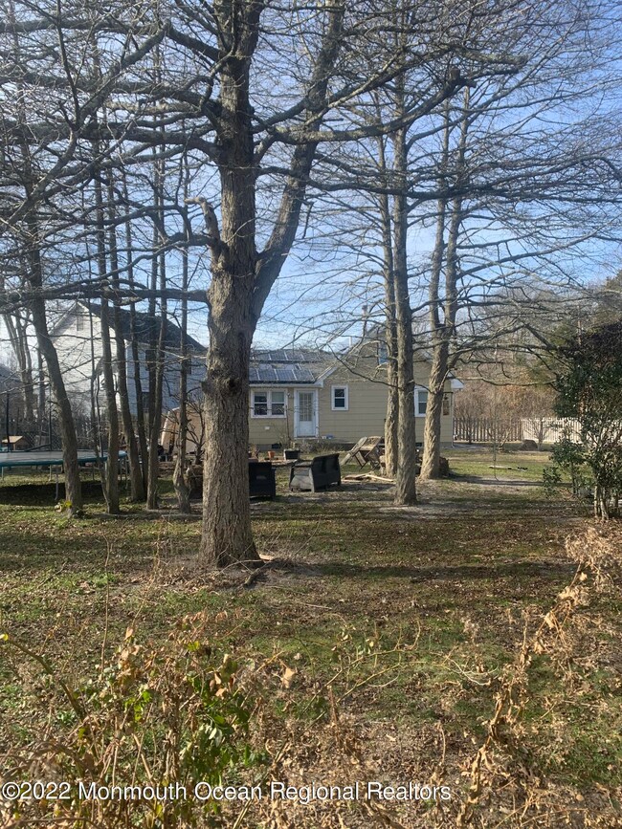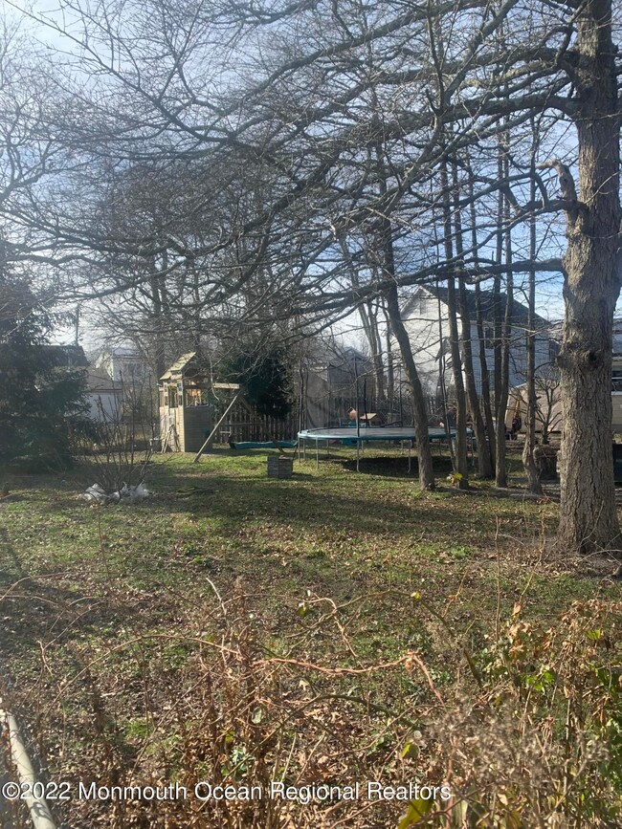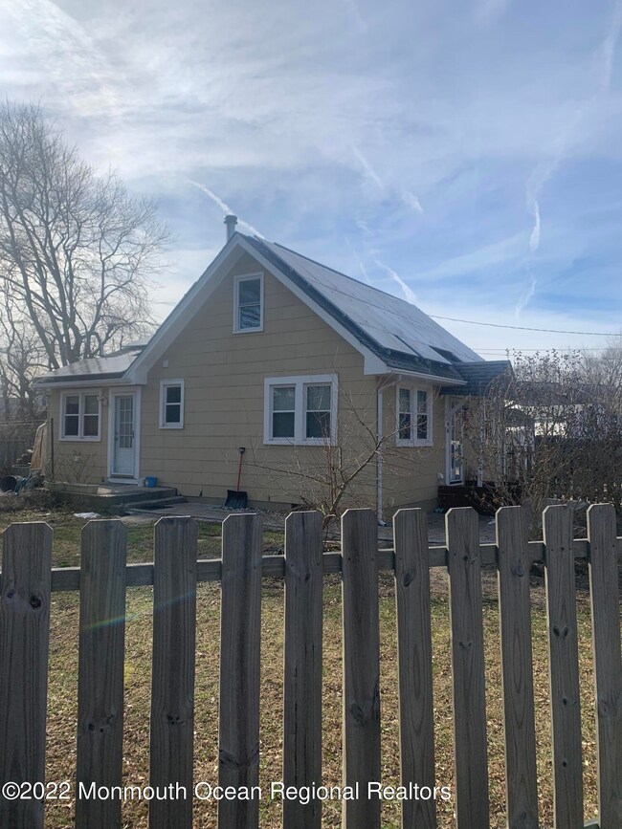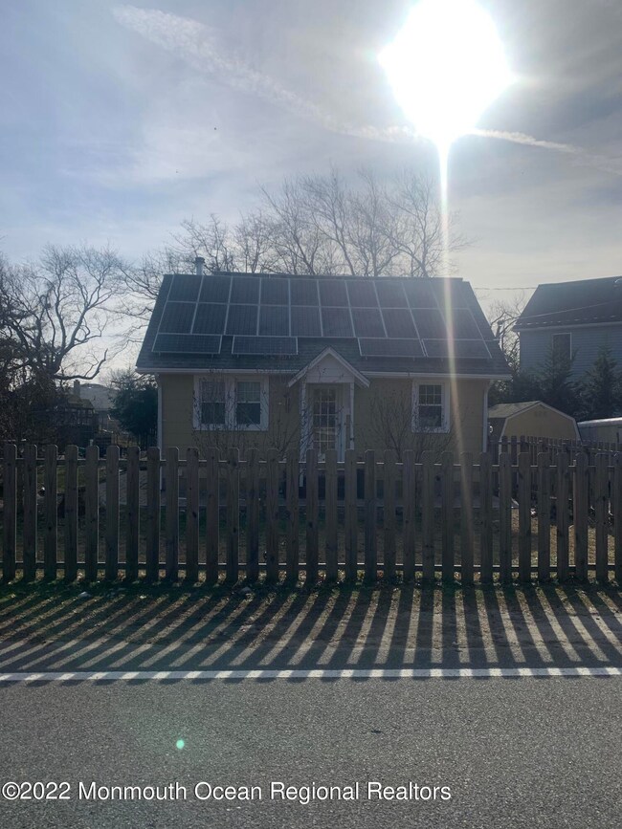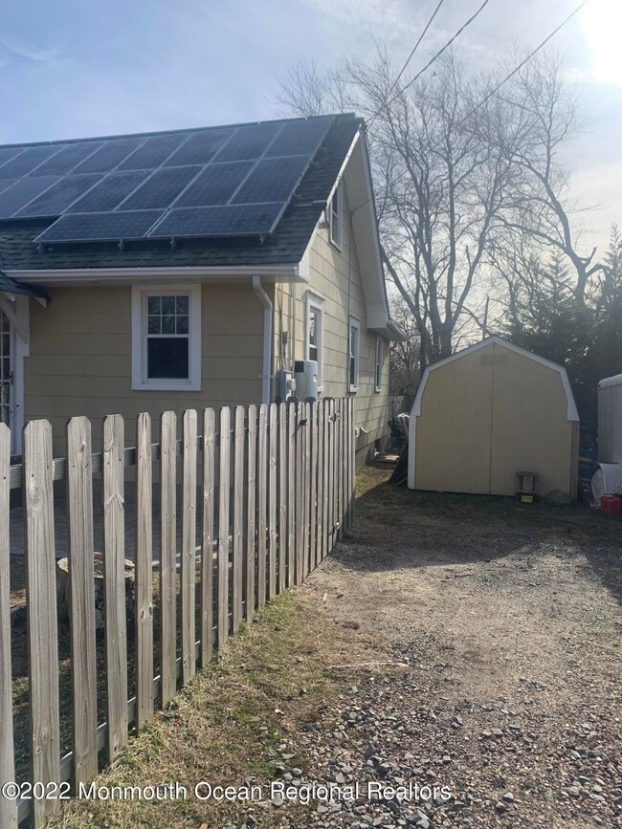
96 Demmy Ave Waretown, NJ 08758
Highlights
- Solar Power System
- New Kitchen
- Wood Burning Stove
- Bayside
- Cape Cod Architecture
- Backs to Trees or Woods
About This Home
As of November 2023One of Waretowns nicest locations 'Bay Haven' only a block and a half to the bay with views of Barnegat Lighthouse. There is a park and pier at the bay for watching sunrises , fishing and crabbing. Bring your kayak, This home sits on a large fully fenced lot. This home was completely renovated from the studs up, updated plumbing and Electric. The eat in kitchen has 2 skylights, granite counters, stainless steel appliances and tile floors. Living room has hardwood floors and a wood burning stove that heats the entire home. The Full bath has tiled floors and bowl sink. The 2 bedrooms are spacious and the Attic is fully finished with heat, lighting, floors, walls and could easily be a second story. This home has history as the first home of St Stephens church. Preservation land across street
Last Agent to Sell the Property
Coldwell Banker Riviera Realty License #8337034 Listed on: 01/24/2022

Last Buyer's Agent
Kimberly Howcroft
Pacesetter Realty
Home Details
Home Type
- Single Family
Est. Annual Taxes
- $3,419
Year Built
- Built in 1948
Lot Details
- 8,712 Sq Ft Lot
- Lot Dimensions are 93x79x197x130
- Street terminates at a dead end
- Fenced
- Corner Lot
- Backs to Trees or Woods
Home Design
- Cape Cod Architecture
- Shingle Roof
- Asphalt Rolled Roof
- Clap Board Siding
- Shingle Siding
- Clapboard
Interior Spaces
- 2-Story Property
- Ceiling Fan
- Skylights
- Recessed Lighting
- Wood Burning Stove
- Window Screens
- Living Room
- Bonus Room
- Crawl Space
- Storm Doors
Kitchen
- New Kitchen
- Eat-In Kitchen
- <<selfCleaningOvenToken>>
- Electric Cooktop
- Stove
- <<microwave>>
- Dishwasher
- Granite Countertops
Flooring
- Wood
- Ceramic Tile
Bedrooms and Bathrooms
- 2 Bedrooms
- Primary Bedroom on Main
- 1 Full Bathroom
Laundry
- Dryer
- Washer
Attic
- Attic Fan
- Pull Down Stairs to Attic
Parking
- No Garage
- Driveway
- On-Street Parking
Outdoor Features
- Exterior Lighting
- Shed
Schools
- Waretown Elementary School
- Southern Reg Middle School
- Southern Reg High School
Utilities
- No Cooling
- Heating Available
- Electric Water Heater
Additional Features
- Solar Power System
- Bayside
Community Details
- No Home Owners Association
Listing and Financial Details
- Assessor Parcel Number 21-00182-0000-00001-01
Ownership History
Purchase Details
Home Financials for this Owner
Home Financials are based on the most recent Mortgage that was taken out on this home.Purchase Details
Home Financials for this Owner
Home Financials are based on the most recent Mortgage that was taken out on this home.Purchase Details
Home Financials for this Owner
Home Financials are based on the most recent Mortgage that was taken out on this home.Similar Homes in Waretown, NJ
Home Values in the Area
Average Home Value in this Area
Purchase History
| Date | Type | Sale Price | Title Company |
|---|---|---|---|
| Deed | $284,999 | Acres Land Title | |
| Deed | $250,000 | Land Title | |
| Bargain Sale Deed | $158,000 | Nationwide Title Agency Inc |
Mortgage History
| Date | Status | Loan Amount | Loan Type |
|---|---|---|---|
| Previous Owner | $245,471 | FHA | |
| Previous Owner | $46,267 | Stand Alone Second | |
| Previous Owner | $157,891 | FHA | |
| Previous Owner | $155,558 | FHA |
Property History
| Date | Event | Price | Change | Sq Ft Price |
|---|---|---|---|---|
| 11/22/2023 11/22/23 | Sold | $284,999 | 0.0% | $274 / Sq Ft |
| 10/26/2023 10/26/23 | Pending | -- | -- | -- |
| 10/11/2023 10/11/23 | Price Changed | $284,999 | 0.0% | $274 / Sq Ft |
| 10/11/2023 10/11/23 | For Sale | $284,999 | -3.7% | $274 / Sq Ft |
| 09/04/2023 09/04/23 | Pending | -- | -- | -- |
| 08/25/2023 08/25/23 | For Sale | $295,999 | 0.0% | $285 / Sq Ft |
| 07/18/2023 07/18/23 | Pending | -- | -- | -- |
| 07/14/2023 07/14/23 | For Sale | $295,999 | +18.4% | $285 / Sq Ft |
| 04/14/2022 04/14/22 | Sold | $250,000 | -10.7% | -- |
| 02/21/2022 02/21/22 | Pending | -- | -- | -- |
| 01/24/2022 01/24/22 | For Sale | $279,900 | -- | -- |
Tax History Compared to Growth
Tax History
| Year | Tax Paid | Tax Assessment Tax Assessment Total Assessment is a certain percentage of the fair market value that is determined by local assessors to be the total taxable value of land and additions on the property. | Land | Improvement |
|---|---|---|---|---|
| 2024 | $3,717 | $265,200 | $131,300 | $133,900 |
| 2023 | $3,477 | $160,000 | $95,500 | $64,500 |
| 2022 | $3,477 | $160,000 | $95,500 | $64,500 |
| 2021 | $3,419 | $160,000 | $95,500 | $64,500 |
| 2020 | $3,374 | $160,000 | $95,500 | $64,500 |
| 2019 | $3,309 | $160,000 | $95,500 | $64,500 |
| 2018 | $3,248 | $160,000 | $95,500 | $64,500 |
| 2017 | $3,087 | $157,400 | $95,500 | $61,900 |
| 2016 | $2,998 | $157,400 | $95,500 | $61,900 |
| 2015 | $2,920 | $157,400 | $95,500 | $61,900 |
| 2014 | $2,896 | $157,400 | $95,500 | $61,900 |
Agents Affiliated with this Home
-
Joseph Celentano

Seller's Agent in 2023
Joseph Celentano
RE/MAX
(732) 966-3058
1 in this area
48 Total Sales
-
N
Buyer's Agent in 2023
NON MEMBER
VRI Homes
-
N
Buyer's Agent in 2023
NON MEMBER MORR
NON MEMBER
-
Sue Smith

Seller's Agent in 2022
Sue Smith
Coldwell Banker Riviera Realty
(609) 489-1093
1 in this area
13 Total Sales
-
K
Buyer's Agent in 2022
Kimberly Howcroft
Pacesetter Realty
Map
Source: MOREMLS (Monmouth Ocean Regional REALTORS®)
MLS Number: 22201323
APN: 21-00182-0000-00001-01
- 39 Pennsylvania Ave
- 51 Pennsylvania Ave
- 37 Pennsylvania Ave
- 35 Pennsylvania Ave
- 53 Pennsylvania Ave
- 33 Pennsylvania Ave
- 101 Illinois Ave
- 78 Adriatic Ave
- 86 Illinois Ave
- 71 Sheridan St
- 46 Bryant Rd
- 17 Long John Silver Way
- 13 Jolly Roger Way
- 104 Clearwater Dr
- 22 Baybreeze Dr
- 26 Baybreeze Dr
- 26 Grand Bay Harbor Dr
- 4 Dolphin Way
- 2 Anchor Dr
- 150 Lighthouse Dr
