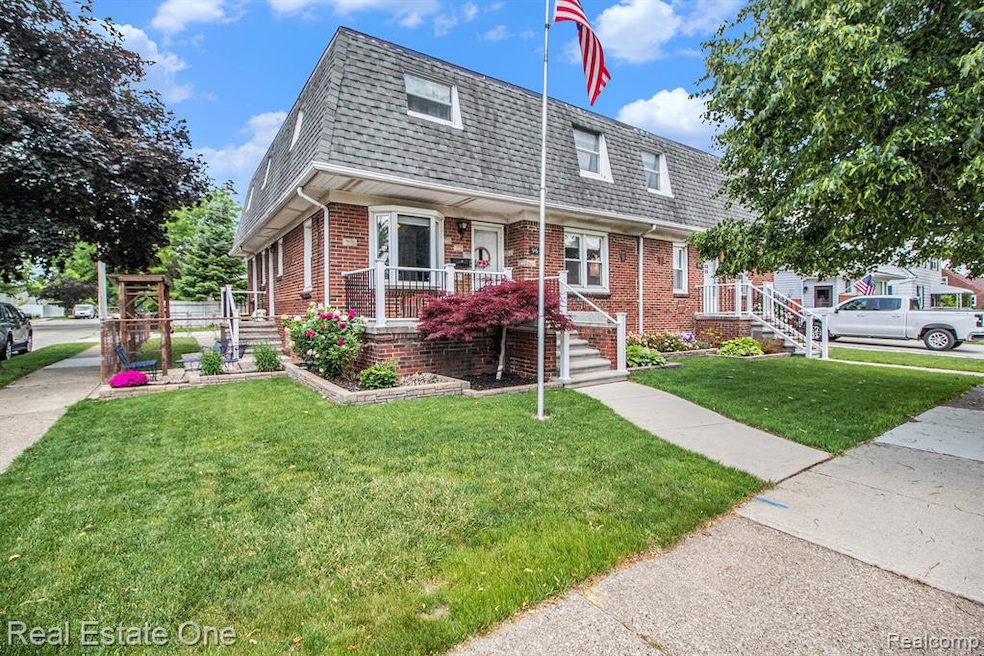
$429,000
- 4 Beds
- 3.5 Baths
- 2,618 Sq Ft
- 20614 Maplewood Ct
- Riverview, MI
Custom built for the family that loves to entertain inside and outside! This warm and timeless beauty rests in the tranquil Riverview Forest Sub, which backs to Riverview Highland Golf Course and Kingswood Park, a 10 acre wooded park. Sitting proudly on a QUARTER ACRE, CORNER cul-de-sac LOT, there are too many outstanding qualities to count- 4 BEDROOMS - 3.5 BATHS - living room - family room-
Hanoe Gibbons Hanoe Gibbons Team Realtors






