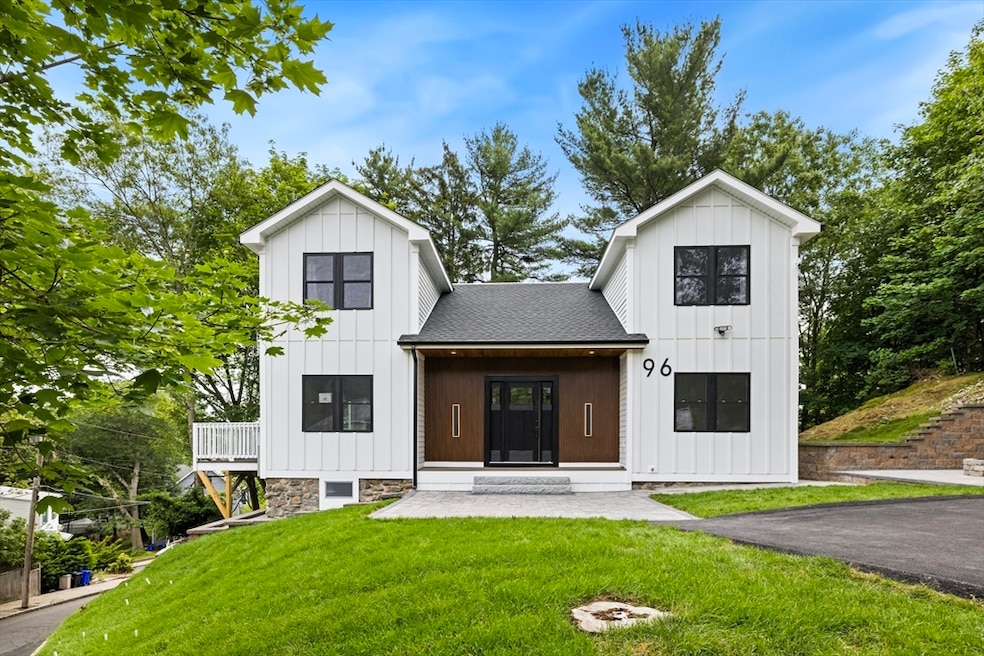
96 Dutton St Malden, MA 02148
Oak Grove NeighborhoodHighlights
- Deck
- No HOA
- Spray Foam Insulation
- Wood Flooring
- Central Heating and Cooling System
- 3-minute walk to Patchell Playground
About This Home
As of July 2025Welcome to 96 Dutton St, Malden – a stunning, fully renovated single-family home offering 2,630 sq ft of beautifully designed living space. This 4-bed, 4-bath home features two luxurious suites with walk-in closet and heated bathroom floor, a stylish open-concept layout, and a finished basement complete with a wet bar and family room — perfect for entertaining or relaxing.Enjoy high-end finishes throughout, a spacious pantry, convenient laundry area, a private deck and a built-in fire pit. With plenty of parking and potential for an ADU, this property offers incredible flexibility for multi-generational living.Located just 0.3 miles from Oak Grove Station and minutes to Routes 1 and 93, commuting to Boston is a breeze. Don’t miss this rare blend of space, style, and location — come see it at the open house! SATURDAY 21ST 11-1PM SUNDAY 11-1PMOFFERS DUE TUESDAY 12PM
Home Details
Home Type
- Single Family
Est. Annual Taxes
- $6,946
Year Built
- Built in 1940
Home Design
- Spray Foam Insulation
- Shingle Roof
- Rubber Roof
Interior Spaces
- Wood Flooring
- Finished Basement
Bedrooms and Bathrooms
- 4 Bedrooms
- 4 Full Bathrooms
Parking
- 4 Car Parking Spaces
- Driveway
- Open Parking
- Off-Street Parking
Additional Features
- Deck
- 7,876 Sq Ft Lot
- Central Heating and Cooling System
Community Details
- No Home Owners Association
Listing and Financial Details
- Legal Lot and Block 709 / 057
- Assessor Parcel Number 591128
Ownership History
Purchase Details
Home Financials for this Owner
Home Financials are based on the most recent Mortgage that was taken out on this home.Purchase Details
Similar Homes in the area
Home Values in the Area
Average Home Value in this Area
Purchase History
| Date | Type | Sale Price | Title Company |
|---|---|---|---|
| Deed | $530,000 | None Available | |
| Deed | $530,000 | None Available | |
| Quit Claim Deed | -- | -- | |
| Quit Claim Deed | -- | -- |
Mortgage History
| Date | Status | Loan Amount | Loan Type |
|---|---|---|---|
| Open | $700,000 | Stand Alone Refi Refinance Of Original Loan | |
| Closed | $580,000 | Purchase Money Mortgage | |
| Previous Owner | $53,500 | No Value Available | |
| Previous Owner | $13,000 | No Value Available |
Property History
| Date | Event | Price | Change | Sq Ft Price |
|---|---|---|---|---|
| 07/29/2025 07/29/25 | Sold | $1,081,000 | +11.6% | $411 / Sq Ft |
| 06/24/2025 06/24/25 | Pending | -- | -- | -- |
| 06/18/2025 06/18/25 | For Sale | $969,000 | +82.8% | $368 / Sq Ft |
| 10/22/2024 10/22/24 | Sold | $530,000 | -2.8% | $313 / Sq Ft |
| 09/19/2024 09/19/24 | Pending | -- | -- | -- |
| 09/11/2024 09/11/24 | Price Changed | $545,000 | -2.7% | $322 / Sq Ft |
| 09/03/2024 09/03/24 | For Sale | $560,000 | 0.0% | $331 / Sq Ft |
| 08/07/2024 08/07/24 | Pending | -- | -- | -- |
| 07/18/2024 07/18/24 | For Sale | $560,000 | -- | $331 / Sq Ft |
Tax History Compared to Growth
Tax History
| Year | Tax Paid | Tax Assessment Tax Assessment Total Assessment is a certain percentage of the fair market value that is determined by local assessors to be the total taxable value of land and additions on the property. | Land | Improvement |
|---|---|---|---|---|
| 2025 | $69 | $613,600 | $342,900 | $270,700 |
| 2024 | $6,516 | $557,400 | $318,800 | $238,600 |
| 2023 | $6,391 | $524,300 | $290,200 | $234,100 |
| 2022 | $6,119 | $495,500 | $268,200 | $227,300 |
| 2021 | $5,806 | $472,400 | $251,900 | $220,500 |
| 2020 | $5,636 | $445,500 | $240,100 | $205,400 |
| 2019 | $5,565 | $419,400 | $228,600 | $190,800 |
| 2018 | $5,544 | $393,500 | $211,000 | $182,500 |
| 2017 | $5,317 | $375,200 | $202,300 | $172,900 |
| 2016 | $5,050 | $333,100 | $178,100 | $155,000 |
| 2015 | $4,928 | $313,300 | $169,300 | $144,000 |
| 2014 | $4,712 | $292,700 | $153,900 | $138,800 |
Agents Affiliated with this Home
-
C
Seller's Agent in 2025
Catherine Rocha-Reis
CENTURY 21 Revolution
2 in this area
5 Total Sales
-

Buyer's Agent in 2025
Marissa Amin
Amo Realty - Boston City Properties
(617) 750-7075
1 in this area
45 Total Sales
-
P
Seller's Agent in 2024
Proactive Team
Proactive Realty
(781) 843-7252
1 in this area
76 Total Sales
Map
Source: MLS Property Information Network (MLS PIN)
MLS Number: 73393186
APN: MALD-000008-000057-000709
- 21 Greystone Rd Unit 2
- 106 Beltran St
- 18-20 Wedgemere Rd
- 12 Seery St
- 144 Summer St Unit R
- 20 Washington Place
- 18 Orient St
- 85 Forest St
- 95 Maple St Unit 21
- 779 Highland Ave
- 28 Rita Dr
- 14 Holm Ct Unit 2
- 108 Maple St Unit 6
- 30 Wallace Cir
- 124 Bower St
- 1 Main Street Park Unit 1
- 5 Dexter St Unit 6
- 550 Main St Unit 6
- 44 Park St
- 37-39 Park St






