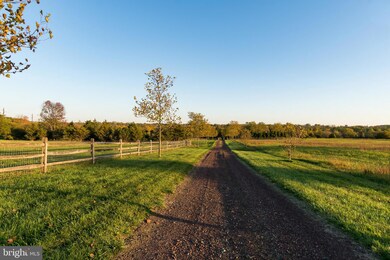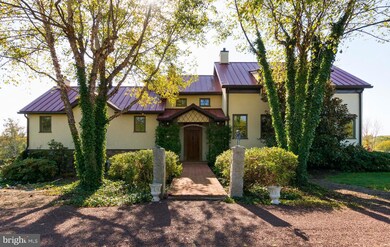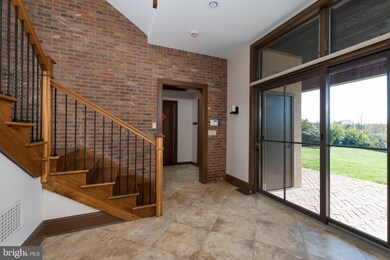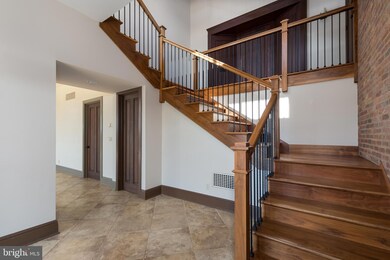
96 Elm Ridge Rd Princeton, NJ 08540
Highlights
- 26.11 Acre Lot
- Contemporary Architecture
- Wood Flooring
- Hopewell Valley Central High School Rated A
- Barn or Farm Building
- No HOA
About This Home
As of February 2023With its beautiful setting, its custom details, and only the highest quality materials used to construct it, should it come as any surprise this home was built by renowned local builder Lewis Barber to be his own personal residence? Turn into the gated driveway to arrive at 26 farm-assessed acres of rolling hill and meadow just beyond the border with Princeton with land touching upon both Hopewell and Lawrence Townships. With uninterrupted views from almost every single room, the interior is simply stunning. Floor-to-ceiling windows and doors, stone, exposed brick, and wrought iron create a rustic, yet sophisticated ambiance. A European-style kitchen, a dining area, a family room, and the new library can be accessed via the central staircase or an elevator that spans all three levels. Above, a versatile office with a separate entry joins three bedrooms, all of which are suites. Take your pick of two primary bedrooms. One is on this level and there is another top-floor suite that has high ceilings and more stunning views from a private deck. Completed in 2008, the home's stucco and stone exterior with standing seam metal roof requires virtually no maintenance, while solar panels, 4-zone geothermal heating and cooling, and a whole-house generator offer the height of efficiency and comfort. Even the barn is warmed by radiant heat. Please note there are 3 tax IDs for this property. 2 in Lawrence (BLK 7201 & Lot 31.01 - 1 acre, Block 7201 & Lot 31.01 - 16.01 acres) and 1 in Hopewell (Block 44, Lot 1.01 for 9.10 acres). Current taxes are $26,589.21.
Last Agent to Sell the Property
Callaway Henderson Sotheby's Int'l-Princeton License #1430493 Listed on: 10/21/2022

Home Details
Home Type
- Single Family
Est. Annual Taxes
- $5,567
Year Built
- Built in 2007
Lot Details
- 26.11 Acre Lot
- Property is zoned VRC
Parking
- 2 Car Attached Garage
- 3 Driveway Spaces
- Side Facing Garage
Home Design
- Contemporary Architecture
- Farmhouse Style Home
- Metal Roof
- Stucco
Interior Spaces
- Property has 3 Levels
- Ceiling height of 9 feet or more
- Ceiling Fan
- Stone Fireplace
- Family Room
- Living Room
- Dining Room
- Home Security System
- Laundry on upper level
Kitchen
- Eat-In Kitchen
- Built-In Self-Cleaning Oven
- <<builtInRangeToken>>
- <<builtInMicrowave>>
- Dishwasher
- Kitchen Island
Flooring
- Wood
- Wall to Wall Carpet
- Tile or Brick
Bedrooms and Bathrooms
- 4 Bedrooms
- En-Suite Primary Bedroom
- En-Suite Bathroom
Eco-Friendly Details
- Energy-Efficient Appliances
- ENERGY STAR Qualified Equipment for Heating
Outdoor Features
- Patio
- Shed
Farming
- Barn or Farm Building
Utilities
- Zoned Heating and Cooling System
- Radiant Heating System
- Hot Water Heating System
- Geothermal Heating and Cooling
- Underground Utilities
- 200+ Amp Service
- Well
- On Site Septic
Community Details
- No Home Owners Association
Listing and Financial Details
- Tax Lot 00001 01
- Assessor Parcel Number 06-00044-00001 01-QFARM
Similar Homes in Princeton, NJ
Home Values in the Area
Average Home Value in this Area
Property History
| Date | Event | Price | Change | Sq Ft Price |
|---|---|---|---|---|
| 02/16/2023 02/16/23 | Sold | $2,062,500 | -10.1% | -- |
| 12/08/2022 12/08/22 | Pending | -- | -- | -- |
| 10/21/2022 10/21/22 | For Sale | $2,295,000 | +17.7% | -- |
| 08/20/2014 08/20/14 | Sold | $1,950,000 | 0.0% | -- |
| 08/18/2014 08/18/14 | Pending | -- | -- | -- |
| 07/30/2014 07/30/14 | Pending | -- | -- | -- |
| 04/01/2014 04/01/14 | For Sale | $1,950,000 | -- | -- |
Tax History Compared to Growth
Agents Affiliated with this Home
-
Eileen Fan

Seller's Agent in 2023
Eileen Fan
Callaway Henderson Sotheby's Int'l-Princeton
(609) 937-2632
85 Total Sales
-
Sylmarie Trowbridge

Buyer's Agent in 2023
Sylmarie Trowbridge
Callaway Henderson Sotheby's Int'l-Princeton
(917) 386-5880
48 Total Sales
-
Charles Horn

Buyer's Agent in 2014
Charles Horn
Keller Williams Cornerstone Realty
(609) 933-9300
13 Total Sales
Map
Source: Bright MLS
MLS Number: NJME2023804
- 280 Carter Rd
- 272 Carter Rd
- 73 Bayberry Rd
- 26 Honey Brook Dr
- 357 Cold Soil Rd
- 333 Carter Rd
- 6 Benedek Rd
- 13 E Shore Dr
- 16 Benedek Rd
- 147 Carter Rd
- 62 Ettl Cir
- 607 Rosedale Rd
- 4598 Province Line Rd
- 600 Pretty Brook Rd
- 4582 Province Line Rd
- 14 Walker Dr
- 23 Nelson Ridge Rd
- 28 Meadow Ln
- 173 Christopher Dr
- 268 Pennington Rocky Hill Rd






