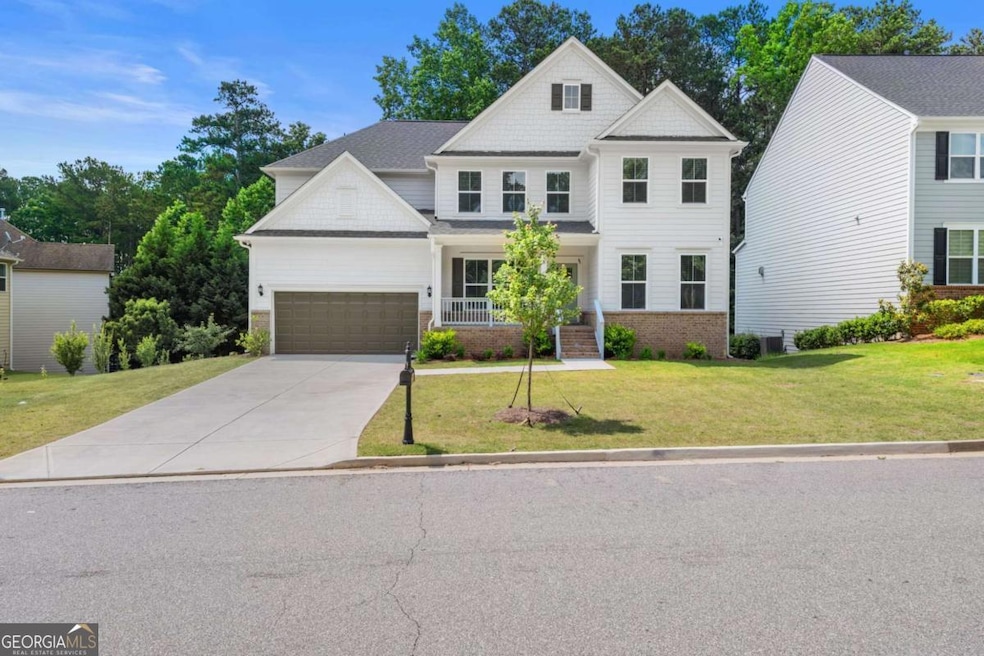96 Fairway Dr Acworth, GA 30101
Cedarcrest NeighborhoodHighlights
- Craftsman Architecture
- Deck
- Wood Flooring
- Sammy Mcclure Sr. Middle School Rated A-
- Private Lot
- Loft
About This Home
This 2024-built stunner is packed with space, style, and one of the best locations in the neighborhood-directly across from the pool, clubhouse, pickleball, basketball court, and playground. Yes, all the fun is literally steps from your front door!. Inside, you've got 5 bedrooms, 4.5 bathrooms, over 3,300 sq ft of living space, and an unfinished basement for all your storage needs. Right when you walk in, you're greeted by an inviting foyer, a big dining room to your right (think holidays or dinner parties), and a bright home office with French doors to your left-perfect if you work remoteThe main level has a full guest suite with its own bathroom-great for visiting family or live-in parents. There's also a tucked-away flex nook that can be a second workspace, coffee bar, or even a mini play zone. The kitchen is straight out of a magazine-white cabinets, quartz countertops, huge island, stainless steel appliances, walk-in pantry, and a stylish backsplash that ties it all together. Open-concept living room with big windows, waterproof flooring, and a cozy vibe that's perfect for relaxing or entertaining. Step out onto your back deck-ideal for grilling or just kicking back with a drink on a warm evening. Upstairs, the primary suite is massive with a spa-like bath: double vanities, soaking tub, tiled shower, and a closet big enough for your full wardrobe (and then some). You've also got 3 more large bedrooms, a loft hangout space, and laundry upstairs where it should be.The unfinished basement gives you plenty of room for storage or a future gym/workshop setup.
Home Details
Home Type
- Single Family
Est. Annual Taxes
- $647
Year Built
- Built in 2024
Lot Details
- 0.51 Acre Lot
- Private Lot
Home Design
- Craftsman Architecture
- Composition Roof
Interior Spaces
- 3,364 Sq Ft Home
- 3-Story Property
- Tray Ceiling
- High Ceiling
- Ceiling Fan
- Fireplace With Gas Starter
- Double Pane Windows
- Entrance Foyer
- Living Room with Fireplace
- Home Office
- Library
- Loft
Kitchen
- Walk-In Pantry
- Microwave
- Dishwasher
- Kitchen Island
- Disposal
Flooring
- Wood
- Carpet
- Tile
Bedrooms and Bathrooms
- Walk-In Closet
- Double Vanity
Laundry
- Laundry Room
- Laundry in Hall
- Laundry on upper level
Unfinished Basement
- Interior and Exterior Basement Entry
- Natural lighting in basement
Home Security
- Home Security System
- Carbon Monoxide Detectors
- Fire and Smoke Detector
Parking
- 2 Car Garage
- Garage Door Opener
Outdoor Features
- Deck
- Patio
Location
- Property is near schools
- Property is near shops
Schools
- Floyd L Shelton Elementary School
- Mcclure Middle School
- North Paulding High School
Utilities
- Zoned Heating and Cooling
- Heating System Uses Natural Gas
- Gas Water Heater
- High Speed Internet
Listing and Financial Details
- Security Deposit $3,300
- 12-Month Minimum Lease Term
Community Details
Overview
- Property has a Home Owners Association
- The Creek At Arthur Hills Subdivision
Recreation
- Community Playground
- Community Pool
Pet Policy
- Pets Allowed
- Pet Deposit $500
Map
Source: Georgia MLS
MLS Number: 10539768
APN: 031.3.1.047.0000
- 80 Lanier Ridge
- 232 Clubhouse Crossing
- 416 Fairway Dr
- 174 Vine Creek Dr Unit H
- 204 Arthur Hills Dr
- 265 Riverclub Rd
- 99 Oakwind Point
- 55 Clubhouse Way
- 388 Golf Crest Dr
- 176 Nightwind Trace
- 895 Garnet Dr
- 197 Hickory Pointe Dr
- 51 Water Oak Dr
- 120 Cedarcrest Village Ct
- 118 Cedarcrest Village Ct
- 1252 Grist Mill Dr
- 537 Garnet Dr
- 24 Creekwater Dr
- 72 Riverclub Rd
- 15 Creekwater Dr
- 267 Citrine Way
- 269 Hunt Creek Dr
- 212 Cleburne Place
- 32 Soapstone Ln
- 80 Remington Ln
- 15 Ridgewood Way
- 118 Thunder Ridge Ln
- 234 Oak Glen Dr
- 150 Cedar Creek Ct
- 138 Ellen Glen Way
- 441 Broadstone Blvd
- 8 Parkmont Ct
- 156 Floating Leaf Way
- 162 Cool Creek Ct
- 90 Laurel Branch Ct
- 3828 Autumn View Ln NW
- 22 Cedar Mill Dr







