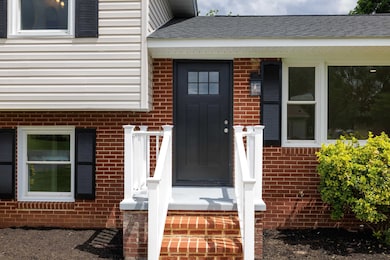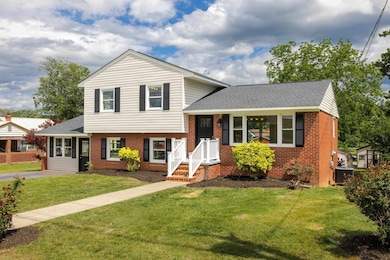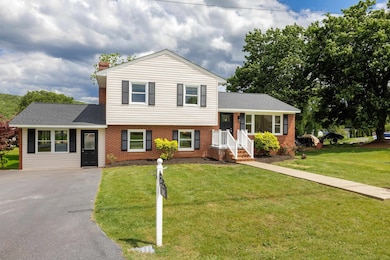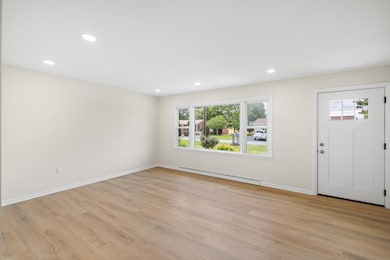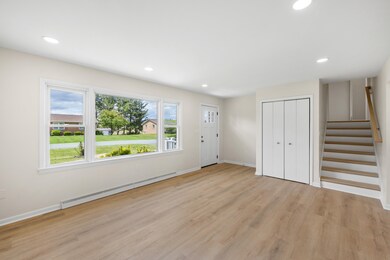
96 Featherstone Dr Lyndhurst, VA 22952
Estimated payment $2,001/month
About This Home
Step into this beautifully renovated home located in the highly sought-after Stuarts Draft school district. With two spacious living areas and an unfinished basement offering endless potential, there's plenty of room to grow and personalize. Enjoy outdoor living on your brand-new deck, perfect for entertaining, and overlooking a large, level backyard ideal for play or relaxation. Move in with peace of mind knowing all major updates have been completed—including a new roof, windows, cabinets, countertops, heat pump, flooring, paint, and appliances. This home truly offers modern, worry-free living!
Home Details
Home Type
- Single Family
Est. Annual Taxes
- $1,173
Year Built
- Built in 1963
Lot Details
- 0.34 Acre Lot
- Property is zoned SF10
Home Design
Kitchen
- Electric Range
- Microwave
- Dishwasher
Schools
- Stuarts Draft Elementary And Middle School
- Stuarts Draft High School
Utilities
- Heat Pump System
Community Details
- Featherstone Manor Subdivision
Listing and Financial Details
- Assessor Parcel Number 14392
Map
Home Values in the Area
Average Home Value in this Area
Tax History
| Year | Tax Paid | Tax Assessment Tax Assessment Total Assessment is a certain percentage of the fair market value that is determined by local assessors to be the total taxable value of land and additions on the property. | Land | Improvement |
|---|---|---|---|---|
| 2024 | $1,173 | $225,500 | $55,000 | $170,500 |
| 2023 | $1,059 | $168,100 | $50,000 | $118,100 |
| 2022 | $1,059 | $168,100 | $50,000 | $118,100 |
| 2021 | $1,059 | $168,100 | $50,000 | $118,100 |
| 2020 | $1,059 | $168,100 | $50,000 | $118,100 |
| 2019 | $1,059 | $168,100 | $50,000 | $118,100 |
| 2018 | $916 | $145,405 | $50,000 | $95,405 |
| 2017 | $843 | $145,405 | $50,000 | $95,405 |
| 2016 | $843 | $145,405 | $50,000 | $95,405 |
| 2015 | $775 | $145,405 | $50,000 | $95,405 |
| 2014 | $775 | $145,405 | $50,000 | $95,405 |
| 2013 | $775 | $161,400 | $55,000 | $106,400 |
Property History
| Date | Event | Price | Change | Sq Ft Price |
|---|---|---|---|---|
| 05/27/2025 05/27/25 | For Sale | $339,000 | -- | $318 / Sq Ft |
Purchase History
| Date | Type | Sale Price | Title Company |
|---|---|---|---|
| Deed | -- | None Listed On Document | |
| Executors Deed | $169,900 | -- |
Mortgage History
| Date | Status | Loan Amount | Loan Type |
|---|---|---|---|
| Previous Owner | $255,000 | Construction | |
| Previous Owner | $26,144 | FHA | |
| Previous Owner | $166,822 | FHA |
Similar Home in Lyndhurst, VA
Source: Charlottesville Area Association of REALTORS®
MLS Number: 665046
APN: 085C-1-2-8
- 33 Brent Dr
- 00 Mt Torrey Rd
- 2591 Lyndhurst Rd
- 2495 E Lyndhurst Rd
- 2156 Lyndhurst Rd
- 00 Lyndhurst Rd
- 19 Mathews Ln
- 2495 N Lyndhurst Rd
- 36 Spring Ct
- 514 Lipscomb Rd
- 200 Shenandoah Village Dr
- 850 Shenandoah Village Dr
- 00 Lipscomb Rd
- 0 Chinquapin Dr Unit 659105
- 148 Sunset Dr
- 50 Winter Ridge Dr
- 743 Chinquapin Dr
- 141 Lucy Ln
- 1062/1064 Albemarle Ave
- 80 Sir Robin Rd

