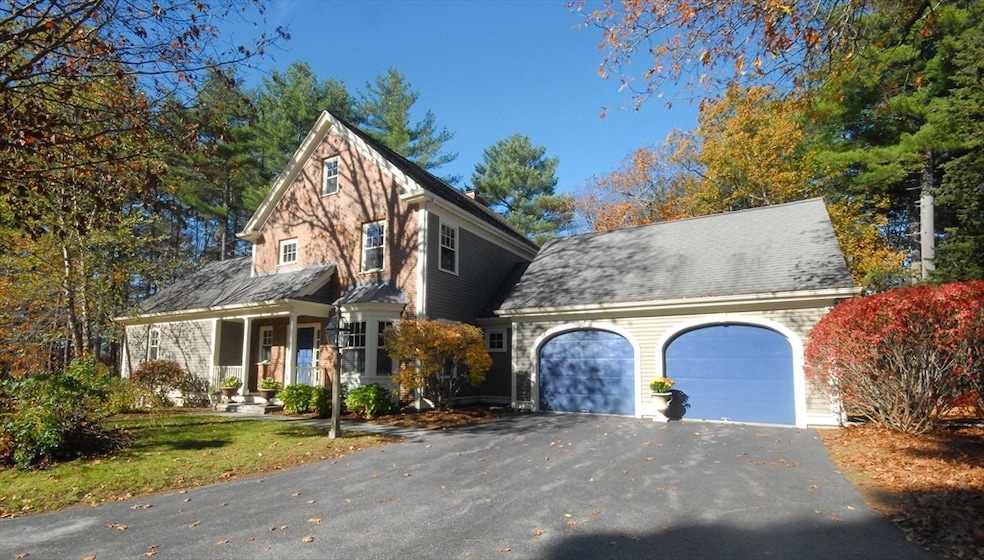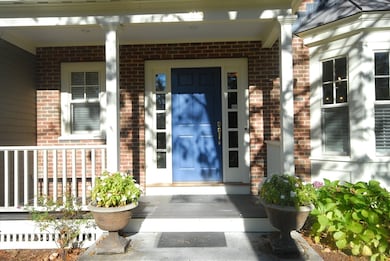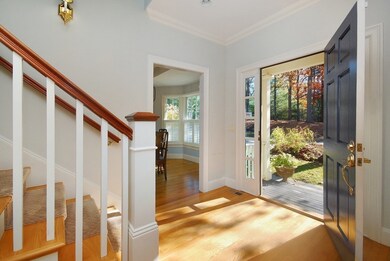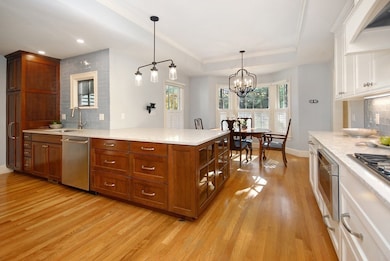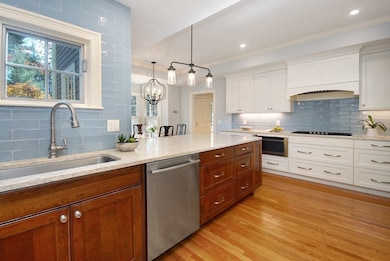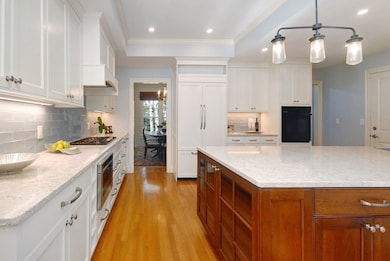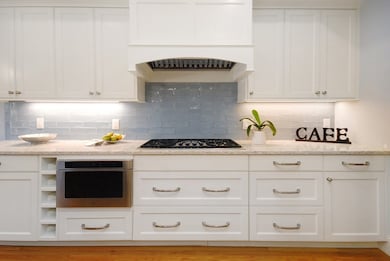96 Forest Ridge Rd Unit 96 Concord, MA 01742
Estimated payment $9,762/month
Highlights
- Popular Property
- Medical Services
- Open Floorplan
- Thoreau Elementary School Rated A
- 7.61 Acre Lot
- Property is near public transit
About This Home
Privately sited with a glimpse of the Assabet River this stately gem is the only 4 BR 3.5 bath detached home in the lovely Riverbend community! You’ll enjoy gathering in the gorgeous dine-in chef’s kitchen that flows nicely into an elegant dining room, light filled fireplaced living room and inviting screened in porch.The first floor also features a spacious primary suite with 2 generous walk-in closets & a spa like bath with soaking tub & walk-in shower. Two well-proportioned bedrooms, a home office, a large full bathroom divided into 2 spaces for added privacy, and access to a walk-up attic complete the second level. The lower level offers flexible living at it’s best with a large BR, walk-in closet & 3/4 bath, plus a huge family room with cozy fireplace & walk out access to a private patio. Conveniently located close to shopping, recreation and W Concord Village, don’t miss this rare blend of privacy, convenience, turnkey comfort & the ease of exterior maintenance-free living!
Open House Schedule
-
Saturday, November 15, 202511:30 am to 1:00 pm11/15/2025 11:30:00 AM +00:0011/15/2025 1:00:00 PM +00:00Add to Calendar
Property Details
Home Type
- Condominium
Est. Annual Taxes
- $18,183
Year Built
- Built in 2002 | Remodeled
HOA Fees
- $1,263 Monthly HOA Fees
Parking
- 2 Car Attached Garage
- Garage Door Opener
- Open Parking
Home Design
- Entry on the 1st floor
- Brick Exterior Construction
- Frame Construction
- Shingle Roof
Interior Spaces
- 3-Story Property
- Open Floorplan
- Recessed Lighting
- Decorative Lighting
- Family Room with Fireplace
- 2 Fireplaces
- Living Room with Fireplace
- Dining Area
- Home Office
- Screened Porch
- Attic Access Panel
- Basement
Kitchen
- Oven
- Range
- Microwave
- Dishwasher
- Solid Surface Countertops
Flooring
- Wood
- Wall to Wall Carpet
- Ceramic Tile
Bedrooms and Bathrooms
- 4 Bedrooms
- Primary Bedroom on Main
- Walk-In Closet
- Double Vanity
- Bathtub with Shower
- Separate Shower
Laundry
- Laundry on main level
- Dryer
- Washer
Utilities
- Forced Air Heating and Cooling System
- 1 Cooling Zone
- 3 Heating Zones
- Heating System Uses Natural Gas
- Private Sewer
Additional Features
- Patio
- Property is near public transit
Listing and Financial Details
- Assessor Parcel Number M:12B B:2971 L:296,4235941
Community Details
Overview
- Association fees include water, sewer, insurance, maintenance structure, road maintenance, ground maintenance, snow removal, trash, reserve funds
- 19 Units
- Riverbend Community
- Near Conservation Area
Amenities
- Medical Services
- Shops
Recreation
- Tennis Courts
- Park
- Jogging Path
- Bike Trail
Pet Policy
- Call for details about the types of pets allowed
Map
Home Values in the Area
Average Home Value in this Area
Tax History
| Year | Tax Paid | Tax Assessment Tax Assessment Total Assessment is a certain percentage of the fair market value that is determined by local assessors to be the total taxable value of land and additions on the property. | Land | Improvement |
|---|---|---|---|---|
| 2025 | $182 | $1,371,300 | $0 | $1,371,300 |
| 2024 | $17,732 | $1,350,500 | $0 | $1,350,500 |
| 2023 | $17,904 | $1,381,500 | $0 | $1,381,500 |
| 2022 | $19,361 | $1,311,700 | $0 | $1,311,700 |
| 2021 | $16,854 | $1,145,000 | $0 | $1,145,000 |
| 2020 | $16,293 | $1,145,000 | $0 | $1,145,000 |
| 2019 | $16,192 | $1,141,100 | $0 | $1,141,100 |
| 2018 | $14,952 | $1,046,300 | $0 | $1,046,300 |
| 2017 | $14,123 | $1,003,800 | $0 | $1,003,800 |
| 2016 | $12,902 | $926,900 | $0 | $926,900 |
| 2015 | $12,915 | $903,800 | $0 | $903,800 |
Property History
| Date | Event | Price | List to Sale | Price per Sq Ft | Prior Sale |
|---|---|---|---|---|---|
| 11/06/2025 11/06/25 | For Sale | $1,325,000 | +26.2% | $382 / Sq Ft | |
| 10/07/2016 10/07/16 | Sold | $1,050,000 | -4.5% | $333 / Sq Ft | View Prior Sale |
| 08/23/2016 08/23/16 | Pending | -- | -- | -- | |
| 06/20/2016 06/20/16 | For Sale | $1,099,000 | -- | $348 / Sq Ft |
Purchase History
| Date | Type | Sale Price | Title Company |
|---|---|---|---|
| Deed | -- | -- | |
| Deed | $1,050,000 | -- | |
| Deed | $995,000 | -- | |
| Deed | $825,000 | -- |
Mortgage History
| Date | Status | Loan Amount | Loan Type |
|---|---|---|---|
| Previous Owner | $676,000 | Purchase Money Mortgage |
Source: MLS Property Information Network (MLS PIN)
MLS Number: 73452189
APN: CONC-000012B-002971-000002-000096
- 9 Black Birch Ln Unit 9
- 29 Black Birch Ln Unit 29
- 369 Border Rd
- 1 Maillet Dr
- 80 N Branch Rd
- 6 Deer Path Unit 3
- 67 Powder Mill Rd
- 31 Drummer Rd Unit 31
- 2 & 6 Powder Mill Rd
- 69 Powder Mill Rd
- 132 Parker St Unit G5
- 117 Concord St
- 66 Powder Mill Rd
- 1844 Main St Unit 1844
- 128 Parker St Unit 3B
- 589 North Rd
- 22 Garfield Ave
- 5 Oak Ridge Dr Unit 7
- 118 Parker St Unit 16
- 11 Barnet Rd
- 1 Nathan Pratt Dr
- 6 Powdermill Rd
- 310 Hayward Mill Rd
- 43 Adams St
- 141-145 Waltham St
- 68-80 Parker St
- 2 Clover Hill Rd Unit HOUSE
- 1 Hawthorne Village
- 14 Glendale St Unit 14
- 20 Olde Surrey Dr
- 223-247 Laws Brook Rd
- 1700 Wedgewood Common
- 121 Summer Hill
- 206 North Rd
- 85 Hosmer St Unit D6
- 70 Beharrell St
- 12 Digital Way
- 19 Railroad St Unit A2
- 10 Mill St Unit X
- 21 Central St Unit B
