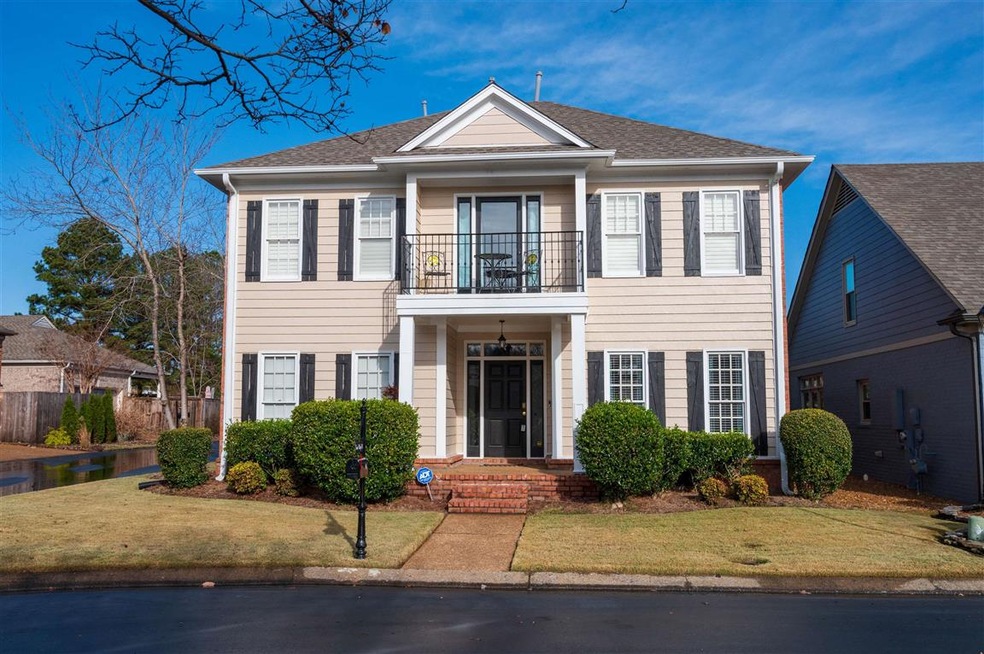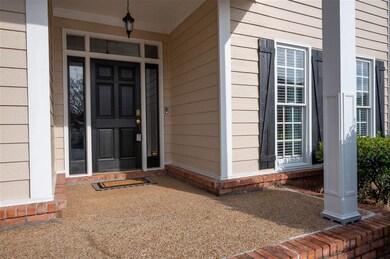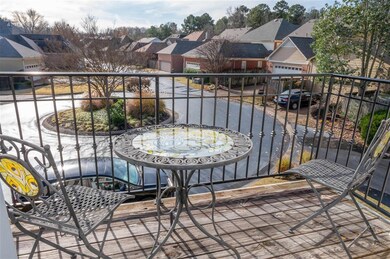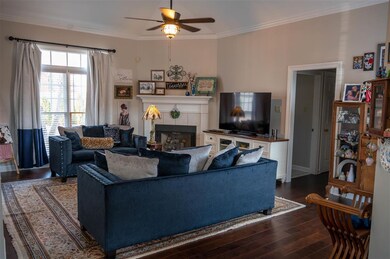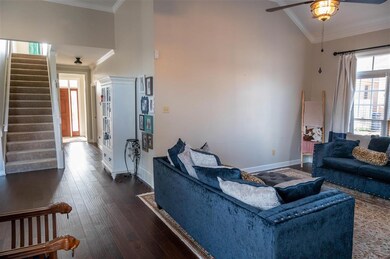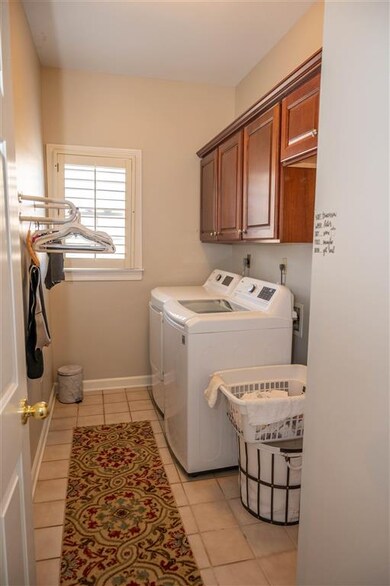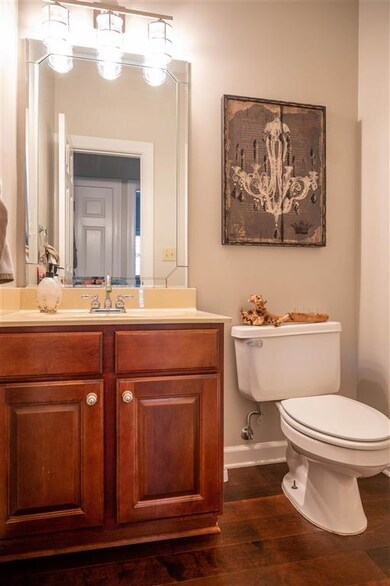
96 Forest Village Place Cordova, TN 38018
Highlights
- Updated Kitchen
- Wood Flooring
- Attic
- Traditional Architecture
- Main Floor Primary Bedroom
- Great Room
About This Home
As of March 2022Back on the market. Beautiful updated 4 BR. 2.5 BA 2 story traditional home in Village of Riveredge with charming Romeo & Juliet balcony. 4 BR primary down. Primary bath has separate Jacuzzi tub & shower & dbl vanities. 3 BR's up plus a Jack-n-Jill bath. Kitchen recently updated. HVAC & HWH's fairly new. Roof new in 2020. Great closet & storage space. Seller installed new patio, fence & installed new wooden exterior shutters &painted the exterior. Side loading 2 car garage. Appls stay.
Home Details
Home Type
- Single Family
Est. Annual Taxes
- $2,184
Year Built
- Built in 1996
Lot Details
- 6,534 Sq Ft Lot
- Wood Fence
- Level Lot
HOA Fees
- $67 Monthly HOA Fees
Home Design
- Traditional Architecture
- Slab Foundation
- Composition Shingle Roof
Interior Spaces
- 2,400-2,599 Sq Ft Home
- 2,585 Sq Ft Home
- 2-Story Property
- Built-in Bookshelves
- Factory Built Fireplace
- Gas Log Fireplace
- Some Wood Windows
- Window Treatments
- Entrance Foyer
- Great Room
- Dining Room
- Den with Fireplace
Kitchen
- Updated Kitchen
- Eat-In Kitchen
- Breakfast Bar
- Cooktop
- Microwave
- Dishwasher
- Disposal
Flooring
- Wood
- Partially Carpeted
- Tile
Bedrooms and Bathrooms
- 4 Bedrooms | 1 Primary Bedroom on Main
- Walk-In Closet
- Remodeled Bathroom
- Primary Bathroom is a Full Bathroom
- Dual Vanity Sinks in Primary Bathroom
- Bathtub With Separate Shower Stall
Laundry
- Laundry Room
- Dryer
- Washer
Attic
- Attic Access Panel
- Pull Down Stairs to Attic
Parking
- 2 Car Attached Garage
- Side Facing Garage
- Garage Door Opener
Outdoor Features
- Patio
- Porch
Utilities
- Two cooling system units
- Central Heating and Cooling System
- Two Heating Systems
- Heating System Uses Gas
- Gas Water Heater
- Cable TV Available
Community Details
- The Village Of Riveredge Ph 1 Par 1 & 2 Subdivision
- Mandatory home owners association
- Planned Unit Development
Ownership History
Purchase Details
Home Financials for this Owner
Home Financials are based on the most recent Mortgage that was taken out on this home.Purchase Details
Home Financials for this Owner
Home Financials are based on the most recent Mortgage that was taken out on this home.Purchase Details
Purchase Details
Similar Homes in Cordova, TN
Home Values in the Area
Average Home Value in this Area
Purchase History
| Date | Type | Sale Price | Title Company |
|---|---|---|---|
| Warranty Deed | $330,000 | Home Surety Title & Escrow | |
| Warranty Deed | $258,000 | Executive Ttl & Closing Inc | |
| Interfamily Deed Transfer | -- | Attorney | |
| Warranty Deed | $209,500 | Southern Escrow Title Compan |
Mortgage History
| Date | Status | Loan Amount | Loan Type |
|---|---|---|---|
| Open | $324,022 | FHA | |
| Previous Owner | $247,238 | FHA | |
| Previous Owner | $248,763 | FHA | |
| Previous Owner | $249,389 | FHA | |
| Previous Owner | $34,750 | Credit Line Revolving |
Property History
| Date | Event | Price | Change | Sq Ft Price |
|---|---|---|---|---|
| 03/09/2022 03/09/22 | Sold | $330,000 | 0.0% | $138 / Sq Ft |
| 12/05/2021 12/05/21 | For Sale | $330,000 | +27.9% | $138 / Sq Ft |
| 03/26/2020 03/26/20 | Sold | $258,000 | -4.4% | $108 / Sq Ft |
| 02/26/2020 02/26/20 | Pending | -- | -- | -- |
| 02/10/2020 02/10/20 | Price Changed | $269,900 | +3.8% | $112 / Sq Ft |
| 02/10/2020 02/10/20 | For Sale | $259,900 | -- | $108 / Sq Ft |
Tax History Compared to Growth
Tax History
| Year | Tax Paid | Tax Assessment Tax Assessment Total Assessment is a certain percentage of the fair market value that is determined by local assessors to be the total taxable value of land and additions on the property. | Land | Improvement |
|---|---|---|---|---|
| 2025 | $2,184 | $83,450 | $17,750 | $65,700 |
| 2024 | $2,184 | $64,425 | $14,300 | $50,125 |
| 2023 | $2,184 | $64,425 | $14,300 | $50,125 |
| 2022 | $2,184 | $64,425 | $14,300 | $50,125 |
| 2021 | $2,609 | $64,425 | $14,300 | $50,125 |
Agents Affiliated with this Home
-
Deborah Mays

Seller's Agent in 2022
Deborah Mays
Hobson, REALTORS
(901) 487-6533
1 in this area
70 Total Sales
-
Amanda Kirkman

Buyer's Agent in 2022
Amanda Kirkman
KAIZEN Realty, LLC
(901) 308-9436
15 in this area
194 Total Sales
-
Tyler Tapley

Seller's Agent in 2020
Tyler Tapley
Crye-Leike, Inc., REALTORS
(901) 871-1290
32 in this area
1,220 Total Sales
Map
Source: Memphis Area Association of REALTORS®
MLS Number: 10113843
APN: D0-220Y-D0-0065
- 31 Autumn Grove Cove
- 9163 Roundabout Ln
- 93 Eagle Glade Cove
- 0 Walnut Grove Rd
- 9208 Beaver Valley Ln
- 8859 Plantation Trail Cove
- 9219 Beaver Valley Ln
- 335 Walnut Gardens Dr
- 136 Fox Glade Ln
- 297 Timberlane Dr
- 9065 Red Tulip Cove
- 9325 Beaver Valley Ln
- 9029 Red Tulip Cove
- 8874 Walnut Ridge Loop
- 8974 Walnut Leaf Cove
- 180 S Sanga Rd
- 9025 Bazemore Rd
- 9240 Riveredge Dr
- PART OF 9155 Rocky Cannon Rd
- 8821 Bazemore Rd
