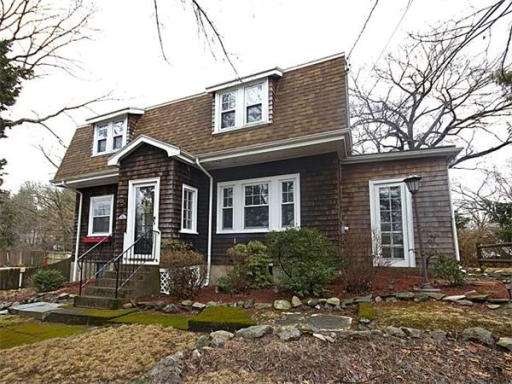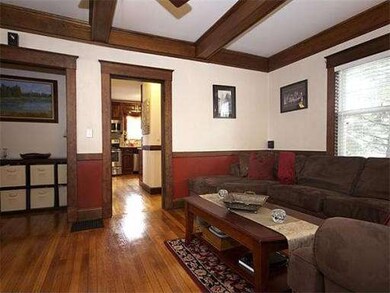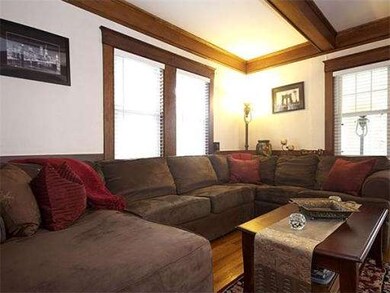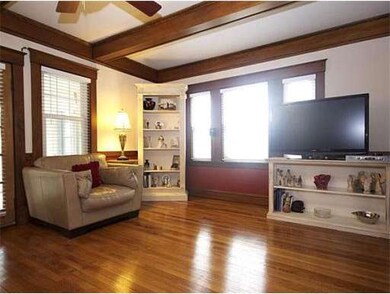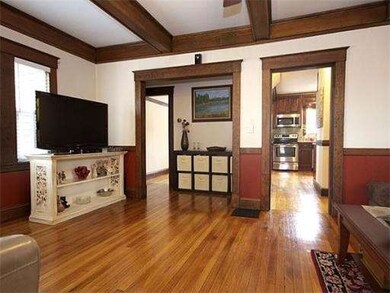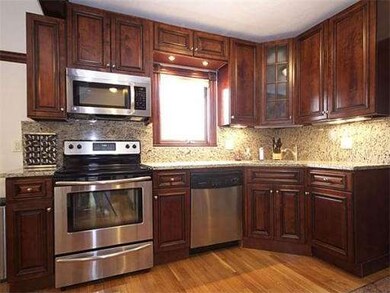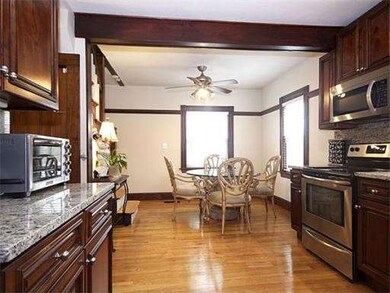
96 Garfield Rd Dedham, MA 02026
East Dedham NeighborhoodAbout This Home
As of February 2015This impressive gambrel home has a story to tell . . .would you love to own a bit of history? Imagine regaling your friends & family in the beautiful front to back living room with custom wood panels and beamed ceiling. Dream kitchen with granite counters, ss appliances, recessed lighting and dining area. A cook's delight! Enjoy your morning coffee or tea on the three season sun porch overlooking nature. Unique Captain's staircase. A master bedroom fit for a king! Charming details, lots of character, natural woodwork. First floor laundry. Sparkling hardwood floors throughout. Updated systems, windows, young roof. Home situated atop a knoll on a picturesque half acre of land. Convenient location. Easy access to routes 95 and 93, commuter rails, and Legacy Place! Open House Sunday 12:00 - 2:00 PM.
Home Details
Home Type
Single Family
Est. Annual Taxes
$7,202
Year Built
1926
Lot Details
0
Listing Details
- Lot Description: Paved Drive
- Special Features: None
- Property Sub Type: Detached
- Year Built: 1926
Interior Features
- Has Basement: Yes
- Number of Rooms: 6
- Amenities: Public Transportation, Shopping, Walk/Jog Trails, Bike Path, Conservation Area, Highway Access, T-Station
- Electric: Circuit Breakers, 100 Amps
- Energy: Insulated Windows
- Flooring: Hardwood
- Interior Amenities: Security System, Cable Available
Exterior Features
- Exterior: Wood
- Exterior Features: Porch - Enclosed
- Foundation: Poured Concrete, Fieldstone
Garage/Parking
- Garage Parking: Detached
- Garage Spaces: 2
- Parking: Off-Street
- Parking Spaces: 6
Utilities
- Heat Zones: 1
- Hot Water: Tank
- Utility Connections: for Electric Range, for Electric Dryer, Washer Hookup
Ownership History
Purchase Details
Home Financials for this Owner
Home Financials are based on the most recent Mortgage that was taken out on this home.Purchase Details
Home Financials for this Owner
Home Financials are based on the most recent Mortgage that was taken out on this home.Purchase Details
Home Financials for this Owner
Home Financials are based on the most recent Mortgage that was taken out on this home.Purchase Details
Purchase Details
Purchase Details
Purchase Details
Purchase Details
Similar Homes in the area
Home Values in the Area
Average Home Value in this Area
Purchase History
| Date | Type | Sale Price | Title Company |
|---|---|---|---|
| Quit Claim Deed | -- | None Available | |
| Quit Claim Deed | -- | None Available | |
| Not Resolvable | $325,000 | -- | |
| Not Resolvable | $390,000 | -- | |
| Deed | $345,000 | -- | |
| Deed | $255,000 | -- | |
| Foreclosure Deed | $261,000 | -- | |
| Deed | $378,000 | -- | |
| Deed | $123,200 | -- | |
| Deed | $345,000 | -- | |
| Deed | $255,000 | -- | |
| Foreclosure Deed | $261,000 | -- | |
| Deed | $378,000 | -- | |
| Deed | $123,200 | -- |
Mortgage History
| Date | Status | Loan Amount | Loan Type |
|---|---|---|---|
| Open | $312,000 | Stand Alone Refi Refinance Of Original Loan | |
| Previous Owner | $100,000 | Stand Alone Refi Refinance Of Original Loan | |
| Previous Owner | $300,000 | New Conventional | |
| Previous Owner | $292,500 | New Conventional |
Property History
| Date | Event | Price | Change | Sq Ft Price |
|---|---|---|---|---|
| 02/12/2015 02/12/15 | Sold | $325,000 | 0.0% | $243 / Sq Ft |
| 01/14/2015 01/14/15 | Pending | -- | -- | -- |
| 01/06/2015 01/06/15 | Off Market | $325,000 | -- | -- |
| 01/02/2015 01/02/15 | Price Changed | $324,900 | -1.5% | $243 / Sq Ft |
| 11/20/2014 11/20/14 | Price Changed | $329,900 | -1.5% | $247 / Sq Ft |
| 10/31/2014 10/31/14 | Price Changed | $334,900 | -1.5% | $251 / Sq Ft |
| 10/10/2014 10/10/14 | Price Changed | $339,900 | -2.9% | $254 / Sq Ft |
| 09/09/2014 09/09/14 | For Sale | $349,900 | -10.3% | $262 / Sq Ft |
| 07/18/2014 07/18/14 | Sold | $390,000 | 0.0% | $292 / Sq Ft |
| 05/01/2014 05/01/14 | Pending | -- | -- | -- |
| 04/15/2014 04/15/14 | Off Market | $390,000 | -- | -- |
| 04/10/2014 04/10/14 | For Sale | $399,000 | -- | $299 / Sq Ft |
Tax History Compared to Growth
Tax History
| Year | Tax Paid | Tax Assessment Tax Assessment Total Assessment is a certain percentage of the fair market value that is determined by local assessors to be the total taxable value of land and additions on the property. | Land | Improvement |
|---|---|---|---|---|
| 2025 | $7,202 | $570,700 | $268,700 | $302,000 |
| 2024 | $7,066 | $565,300 | $254,400 | $310,900 |
| 2023 | $6,330 | $493,000 | $225,900 | $267,100 |
| 2022 | $6,050 | $453,200 | $221,100 | $232,100 |
| 2021 | $5,766 | $421,800 | $216,400 | $205,400 |
| 2020 | $5,655 | $412,200 | $206,800 | $205,400 |
| 2019 | $5,257 | $371,500 | $180,000 | $191,500 |
| 2018 | $5,111 | $351,300 | $159,800 | $191,500 |
| 2017 | $4,872 | $330,100 | $149,700 | $180,400 |
| 2016 | $5,171 | $333,800 | $144,200 | $189,600 |
| 2015 | $5,029 | $316,900 | $140,300 | $176,600 |
| 2014 | $5,178 | $322,000 | $137,100 | $184,900 |
Agents Affiliated with this Home
-
John Bethoney

Seller's Agent in 2015
John Bethoney
Discover Properties
(781) 844-7741
10 in this area
109 Total Sales
-
M
Buyer's Agent in 2015
Mary Parker
Berkshire Hathaway HomeServices Commonwealth Real Estate
-
Joe Watson

Seller's Agent in 2014
Joe Watson
RE/MAX
(617) 921-5918
11 in this area
239 Total Sales
-
William Kerrigan
W
Buyer's Agent in 2014
William Kerrigan
Kerrigan Realty Assoc.
(508) 494-3911
5 Total Sales
Map
Source: MLS Property Information Network (MLS PIN)
MLS Number: 71659288
APN: DEDH-000098-000000-000001
- 16 Harding Terrace
- 45 Leonard St
- 19 Lewis Ln
- 76 Colburn St Unit 76
- 18 Bismark St
- 85 Emmett Ave
- 38 Fleming St
- 30 Leighton Rd
- 3 Lewis Farm Rd
- 7 S Stone Mill Dr Unit 514
- 7 S Stone Mill Dr Unit 522
- 36 N Stone Mill Dr Unit 1224
- 116 Milton St Unit 231
- 90 High St Unit 309
- 3 S Stone Mill Dr Unit 221
- 94 Rockland St
- 139 Westmoor Rd
- 57 Rockland St
- 131 Westmoor Rd
- 8 Oakdale Ave
