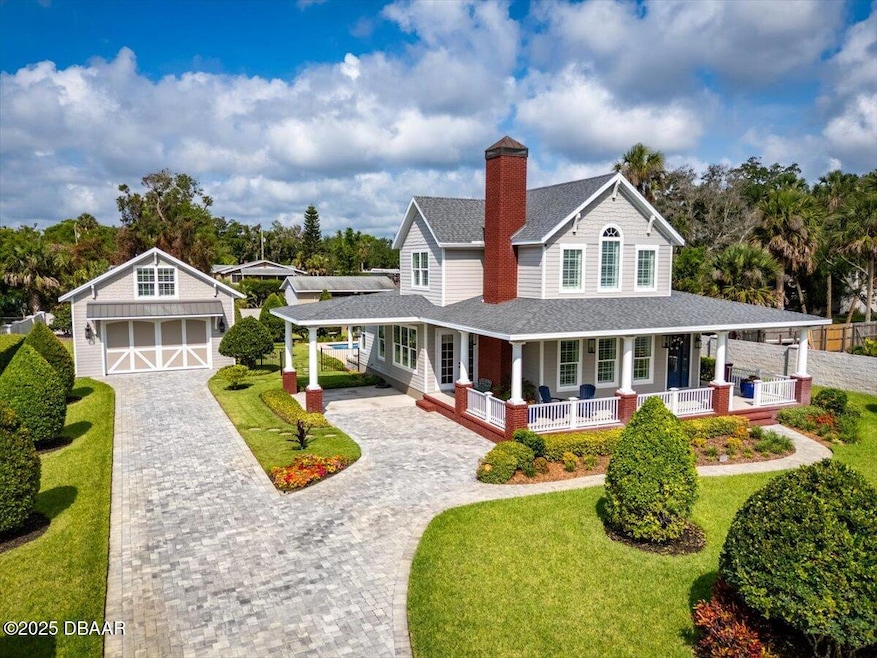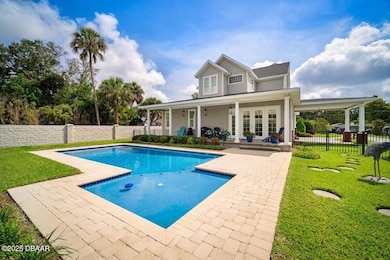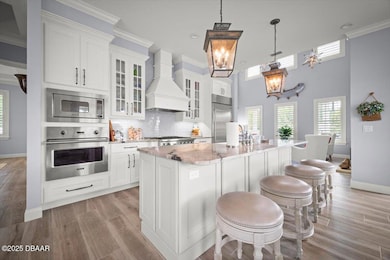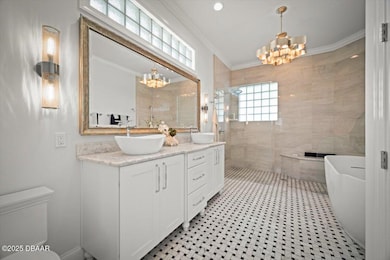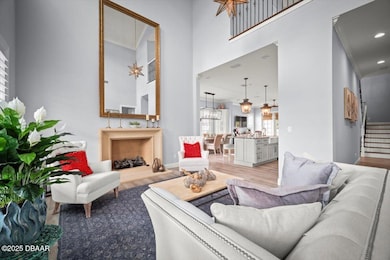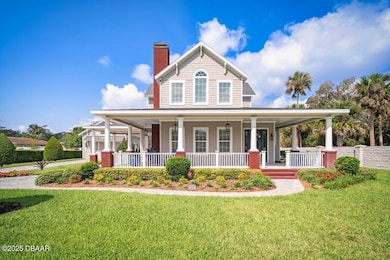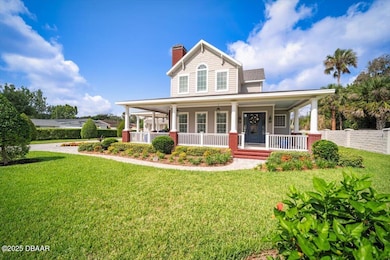
96 Grove St Ormond Beach, FL 32174
Estimated payment $6,135/month
Highlights
- Accessory Dwelling Unit (ADU)
- Vaulted Ceiling
- No HOA
- 0.56 Acre Lot
- Main Floor Primary Bedroom
- 4 Car Detached Garage
About This Home
96 Grove updatedCasual Elegance Meets Refined Coastal LivingThis exceptional custom residence in Ormond Beach is a rare blend of timeless design andmodern craftsmanship—an oasis of coastal casual style that feels lifted from the pages ofSouthern Living. Every detail has been thoughtfully curated for both comfort and sophistication.Step inside to discover wide plank 8'' premium tile floors throughout, 5 '' baseboards, 5''custom crown molding, and 4 '' plantation shutters that frame each room in timeless beauty.A soaring cathedral ceiling in the Great Room, peaked ceilings on the second floor, and tongueand groove woodwork add architectural interest and coastal flair.The gourmet kitchen is a chef's dream, featuring Viking appliances—including a 6-burner gasrange, oven, microwave, and dishwasher—paired with a Sub-Zero refrigerator, a stunning 9-foot custom marble island, and elegant white and contrasting gray island custom cabinetry with a matching range hood. A farmhouse porcelain sink and breathtaking oversized lanternlighting complete the space.The Great Room is anchored by a statement wood-burning or gas fireplace, featuring a boldblood-red brick chimney with a custom copper toppera perfect blend of rustic charm andluxury.Retreat to the owner's suite, where a spa-inspired bath awaits with a large soaking tub,custom filler, marble floors, and a wide entry for accessibility. Dual marble vanities withcustom sinks and hardware complete the space, while every secondary bath showcasesframeless glass showers and premium fixtures throughout.Upstairs, 7-foot, 5-panel solid-core doors and premium carpet in bedrooms and closetscontinue the theme of quality, while the garage apartment offers a private sanctuary of itsown: 513 sq ft of living space with full-size washer/dryer, mini refrigerator, plumbed for acooktop/range, large kitchen counters, and an open floor plan with 8" plank tile floors.The exterior is built to last with HardieBoard siding, double-paned, high-wind-rated windows,lifetime concrete privacy fencing, custom landscaping, and a 9-zone irrigation system. The 30x 15 pool with premium equipment is the perfect outdoor retreat, surrounded by pavereddecking and a maintenance-free front porch by Azek, complete with tongue and grooveceilings and crown molding.Additional features include:· Generac whole-house generator for the main residence and apartment· Buried 250-gallon propane tank· Gas tankless hot water heater· Two Carrier AC units for the main home, one for the garage apartment· Detached garage for 4 cars with 9 X 15 ft doors, 10 ft ceiling, pedestrian entrance, andaccess to the apartment aboveSituated on a rare double lot (120' x 206'), this property offers just over half an acre of private,manicured grounds in the heart of historic downtown Ormond Beach. Stroll to local shops,restaurants, the scenic Intracoastal Waterway, and the beloved Granada Bridge parks. Enjoybeachside living just 5 minutes away at Ormond's beach ramps or explore Tomoka State Parkjust a short drive north.This home is a masterpiece of casual elegancedesigned for a life well-lived, where luxurymeets comfort in every detail.Experience a lifestyle of refined comfort in the heart of Ormond Beach.
Home Details
Home Type
- Single Family
Est. Annual Taxes
- $7,271
Year Built
- Built in 2019
Lot Details
- 0.56 Acre Lot
- Back Yard Fenced
- Block Wall Fence
Parking
- 4 Car Detached Garage
- 1 Carport Space
- Garage Door Opener
- Additional Parking
Home Design
- Slab Foundation
- Shingle Roof
- Cement Siding
- Concrete Perimeter Foundation
Interior Spaces
- 3,336 Sq Ft Home
- 2-Story Property
- Built-In Features
- Vaulted Ceiling
- Ceiling Fan
- Wood Burning Fireplace
- Gas Fireplace
- Entrance Foyer
- Family Room
- Living Room
Kitchen
- Eat-In Kitchen
- Breakfast Bar
- Electric Oven
- Gas Cooktop
- Microwave
- Dishwasher
- Kitchen Island
- Disposal
Flooring
- Carpet
- Tile
Bedrooms and Bathrooms
- 4 Bedrooms
- Primary Bedroom on Main
- Split Bedroom Floorplan
- Walk-In Closet
- In-Law or Guest Suite
- Separate Shower in Primary Bathroom
Laundry
- Laundry on lower level
- Stacked Washer and Dryer
Utilities
- Central Heating and Cooling System
- Whole House Permanent Generator
- Tankless Water Heater
- Gas Water Heater
- Cable TV Available
Additional Features
- Front Porch
- Accessory Dwelling Unit (ADU)
Community Details
- No Home Owners Association
- Not On The List Subdivision
Listing and Financial Details
- Assessor Parcel Number 4222-05-00-0010
Map
Home Values in the Area
Average Home Value in this Area
Tax History
| Year | Tax Paid | Tax Assessment Tax Assessment Total Assessment is a certain percentage of the fair market value that is determined by local assessors to be the total taxable value of land and additions on the property. | Land | Improvement |
|---|---|---|---|---|
| 2025 | $7,094 | $504,681 | -- | -- |
| 2024 | $7,094 | $490,458 | -- | -- |
| 2023 | $7,094 | $476,173 | $0 | $0 |
| 2022 | $6,893 | $462,304 | $0 | $0 |
| 2021 | $7,164 | $448,839 | $0 | $0 |
| 2020 | $7,060 | $442,642 | $31,164 | $411,478 |
| 2019 | $590 | $44,461 | $44,461 | $0 |
| 2018 | $493 | $31,512 | $31,512 | $0 |
| 2017 | $428 | $22,440 | $22,440 | $0 |
| 2016 | $268 | $13,553 | $0 | $0 |
| 2015 | $272 | $13,215 | $0 | $0 |
| 2014 | $294 | $14,231 | $0 | $0 |
Property History
| Date | Event | Price | Change | Sq Ft Price |
|---|---|---|---|---|
| 06/01/2025 06/01/25 | For Sale | $985,000 | -- | $295 / Sq Ft |
Purchase History
| Date | Type | Sale Price | Title Company |
|---|---|---|---|
| Quit Claim Deed | $100 | Fidelity National Title | |
| Interfamily Deed Transfer | -- | Professional Title Agency | |
| Warranty Deed | $138,000 | Waterside Title Co | |
| Warranty Deed | $125,000 | Waterside Title Co | |
| Deed | $100 | -- |
Mortgage History
| Date | Status | Loan Amount | Loan Type |
|---|---|---|---|
| Previous Owner | $100,000 | Construction | |
| Previous Owner | $60,200 | Unknown |
Similar Homes in Ormond Beach, FL
Source: Daytona Beach Area Association of REALTORS®
MLS Number: 1214021
APN: 4222-05-00-0010
- 151 S Ridgewood Ave
- 0 Florida 40
- 3 Regency Rd
- 11 Regency Rd
- 71 Fairview Ave
- 246 Willow Place
- 248 Washington Place
- 345 Grove St
- 299 Washington Place
- 145 N Yonge St
- 120 N Arbor Dr
- 130 Hernandez Ave
- 170 N Yonge St Unit 22
- 170 N Yonge St Unit 92
- 170 N Yonge St Unit 21
- 219 N Ridgewood Ave
- 55 N Capri Dr
- 434 S Beach St
- 670 S Yonge St
- 48 Rosewood Ave
