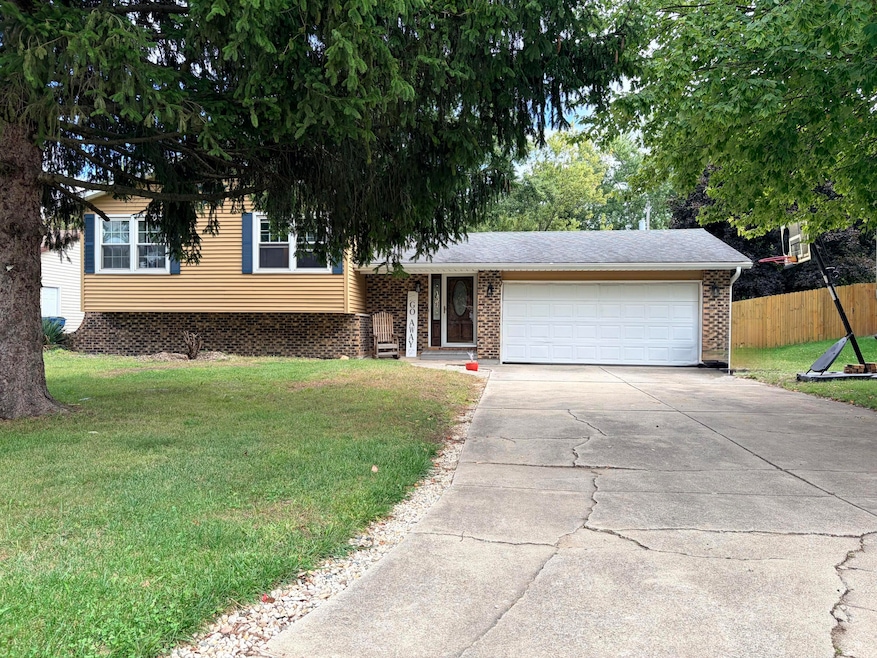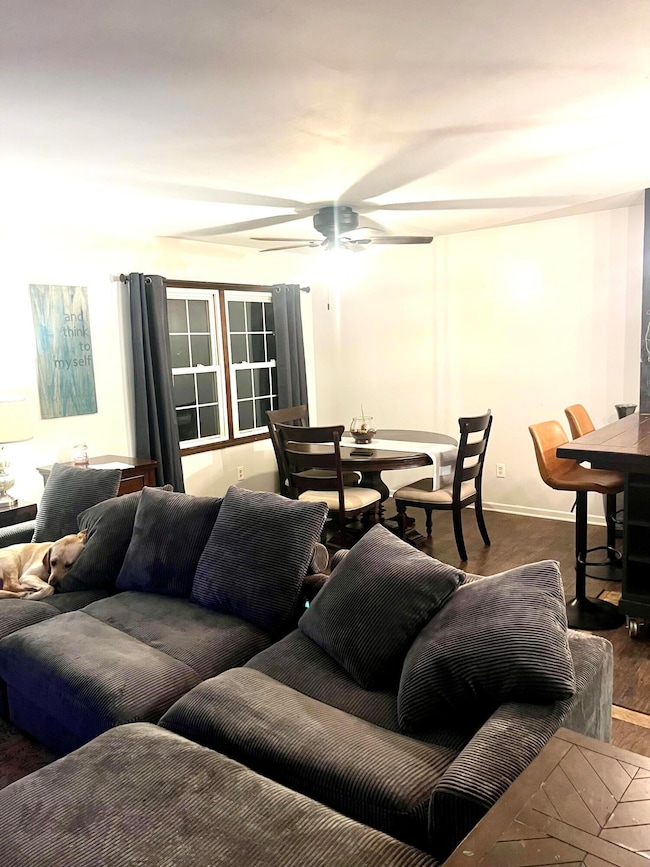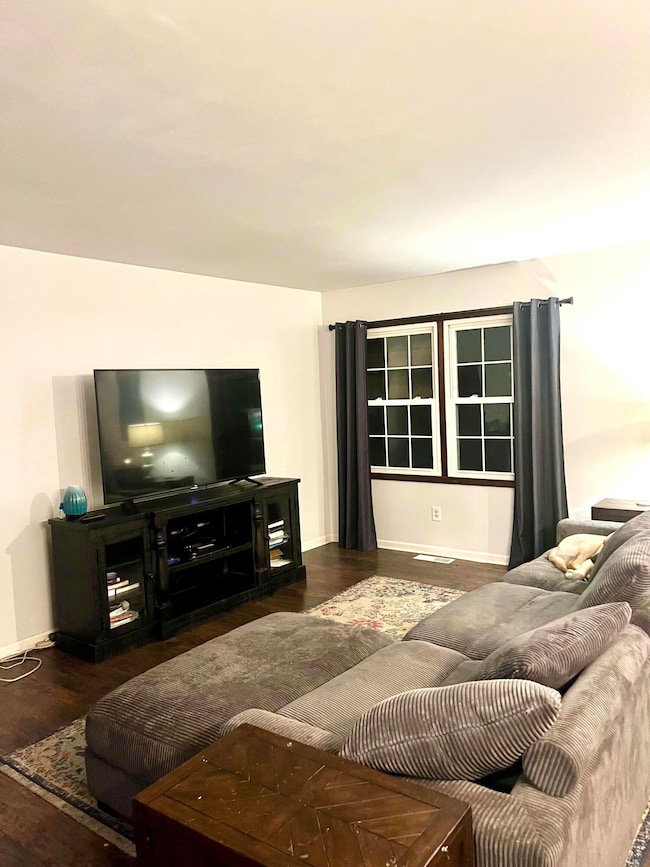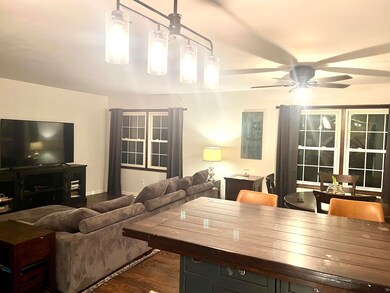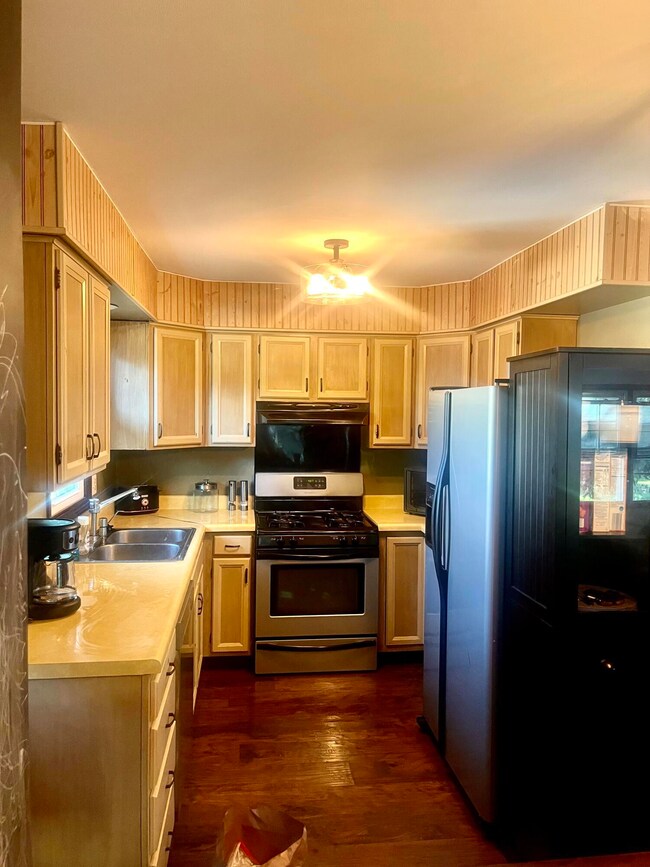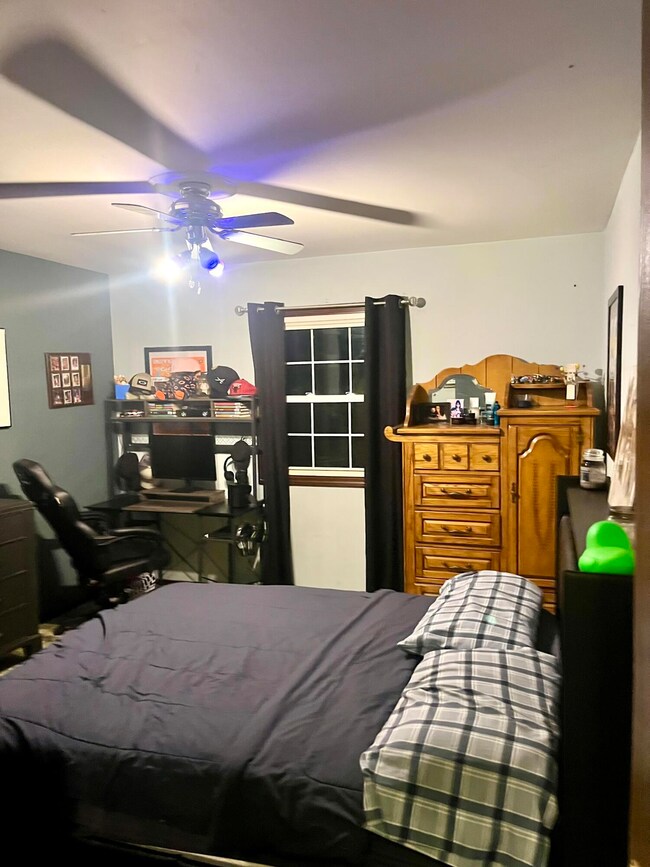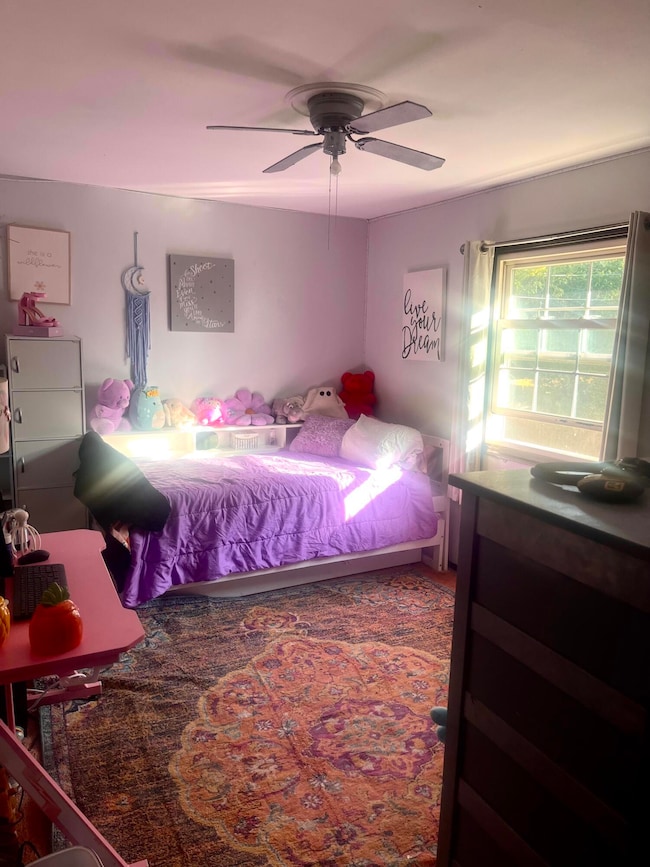96 Hickory Ave Hebron, IN 46341
Porter County NeighborhoodEstimated payment $1,616/month
Highlights
- Deck
- Wood Flooring
- Neighborhood Views
- Hebron Middle School Rated 9+
- No HOA
- 2 Car Attached Garage
About This Home
Welcome to this inviting bi-level in the desirable Park Place neighborhood! You will find a home that combines comfort, functionality, and a touch of charm. With 4 bedrooms and 2 full bathrooms, there's room for everyone to spread out and make this house truly feel like home. Upstairs, you'll find a light-filled open floor plan that makes everyday living easy and enjoyable. The spacious living room flows right into the dining area and kitchen, creating a warm, connected space for family meals, homework time, or hosting friends. Large windows bring in plenty of natural light, giving the whole space an airy, cheerful feel. Downstairs, the cozy family room with a fireplace is the heart of the home in cooler months--a perfect spot for movie nights, game days, or just curling up with a good book. With two bedrooms and a full bath on this level, the layout also offers great flexibility for a guest suite, home office, or playroom. Step outside and enjoy your own fenced backyard, ready for summer cookouts, playtime with pets, or even starting a garden. It's a private outdoor space where you can relax, entertain, or simply enjoy a quiet evening. The home sits in a peaceful neighborhood that feels tucked away, yet it's conveniently close to the main road and expressways, making commutes, errands, and trips around town quick and easy. You get the best of both worlds--quiet living with excellent access to everything you need. If you're looking for a home that offers space, comfort, and a welcoming atmosphere in a great location, this one is ready to welcome you. Come see it and imagine the memories you'll make here!
Home Details
Home Type
- Single Family
Est. Annual Taxes
- $2,918
Year Built
- Built in 1976
Lot Details
- 9,148 Sq Ft Lot
- Back Yard Fenced
- Chain Link Fence
Parking
- 2 Car Attached Garage
Home Design
- Brick Foundation
Interior Spaces
- Insulated Windows
- Family Room with Fireplace
- Living Room
- Dining Room
- Neighborhood Views
- Fireplace in Basement
Kitchen
- Gas Range
- Microwave
- Dishwasher
- Disposal
Flooring
- Wood
- Carpet
- Linoleum
Bedrooms and Bathrooms
- 4 Bedrooms
- 2 Full Bathrooms
Laundry
- Laundry on lower level
- Dryer
- Washer
Outdoor Features
- Deck
Utilities
- Forced Air Heating and Cooling System
- Heating System Uses Natural Gas
Community Details
- No Home Owners Association
- Park Place Subdivision
Listing and Financial Details
- Assessor Parcel Number 641410256003000002
Map
Home Values in the Area
Average Home Value in this Area
Tax History
| Year | Tax Paid | Tax Assessment Tax Assessment Total Assessment is a certain percentage of the fair market value that is determined by local assessors to be the total taxable value of land and additions on the property. | Land | Improvement |
|---|---|---|---|---|
| 2024 | $2,814 | $264,100 | $30,300 | $233,800 |
| 2023 | $2,646 | $253,000 | $28,400 | $224,600 |
| 2022 | $2,646 | $236,400 | $28,400 | $208,000 |
| 2021 | $2,271 | $203,400 | $28,400 | $175,000 |
| 2020 | $2,076 | $186,900 | $25,800 | $161,100 |
| 2019 | $1,978 | $178,500 | $25,800 | $152,700 |
| 2018 | $1,896 | $171,000 | $25,800 | $145,200 |
| 2017 | $1,797 | $162,300 | $25,800 | $136,500 |
| 2016 | $1,854 | $167,300 | $25,200 | $142,100 |
| 2014 | $1,852 | $168,400 | $25,400 | $143,000 |
| 2013 | -- | $157,800 | $25,500 | $132,300 |
Property History
| Date | Event | Price | List to Sale | Price per Sq Ft | Prior Sale |
|---|---|---|---|---|---|
| 10/22/2025 10/22/25 | Pending | -- | -- | -- | |
| 10/14/2025 10/14/25 | Price Changed | $259,900 | -3.7% | $104 / Sq Ft | |
| 09/30/2025 09/30/25 | For Sale | $269,900 | +80.1% | $108 / Sq Ft | |
| 12/31/2013 12/31/13 | Sold | $149,900 | 0.0% | $64 / Sq Ft | View Prior Sale |
| 09/27/2013 09/27/13 | Pending | -- | -- | -- | |
| 08/01/2013 08/01/13 | For Sale | $149,900 | -- | $64 / Sq Ft |
Purchase History
| Date | Type | Sale Price | Title Company |
|---|---|---|---|
| Warranty Deed | -- | Community Title Company | |
| Interfamily Deed Transfer | -- | None Available | |
| Interfamily Deed Transfer | -- | Mortgage Information Service |
Mortgage History
| Date | Status | Loan Amount | Loan Type |
|---|---|---|---|
| Open | $152,959 | New Conventional | |
| Previous Owner | $135,000 | New Conventional |
Source: Northwest Indiana Association of REALTORS®
MLS Number: 828543
APN: 64-14-10-256-003.000-002
- 118 Cherry Ct
- 21 Marvin Gardens Ave
- 709 W Wilson St
- 521 Ryan Rd
- 585 Marcella St
- 587 Marcella St
- 709 Beverly Dr
- 606 N Main St
- 433 Fry St
- 431 Fry St
- 114 Beech Ct
- 435 Fry St
- 437 Fry St
- Henley Basement Plan at Park Ridge
- Sydney Basement Plan at Park Ridge
- Sienna Basement Plan at Park Ridge
- Harmony Basement Plan at Park Ridge
- Bellamy Basement Plan at Park Ridge
- 439 Fry St
- 444 Fry St
