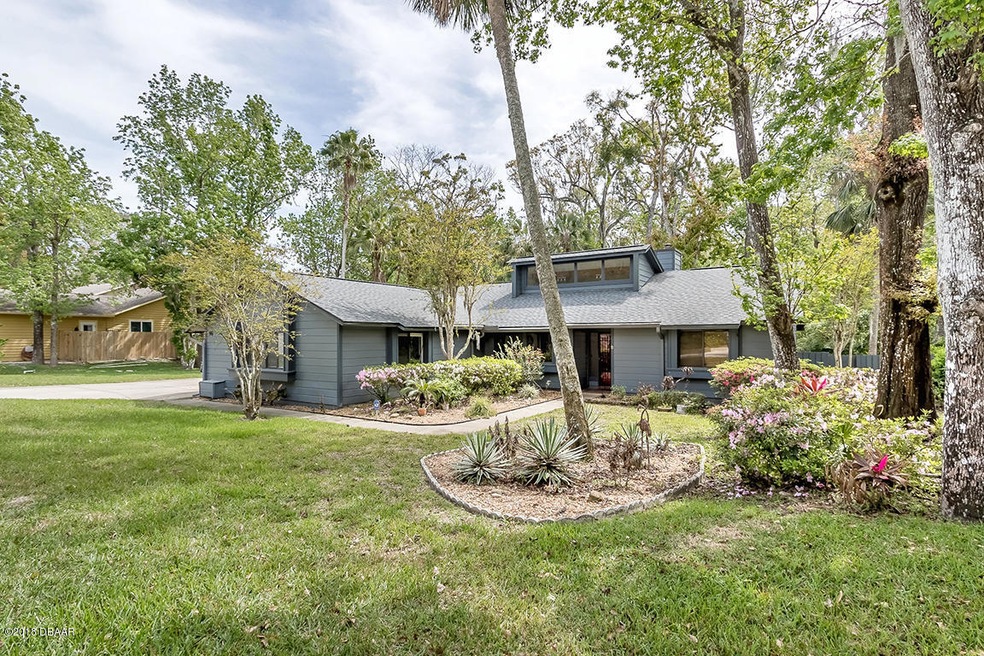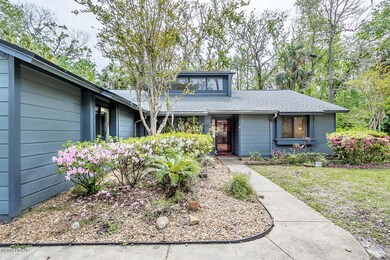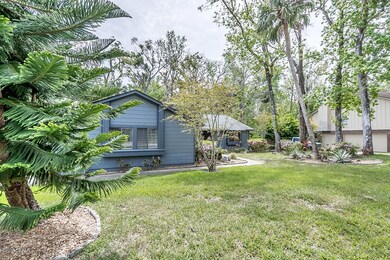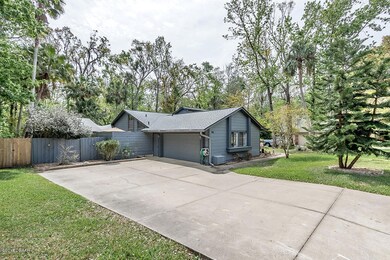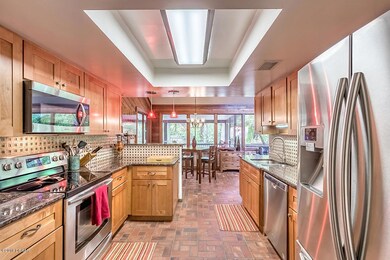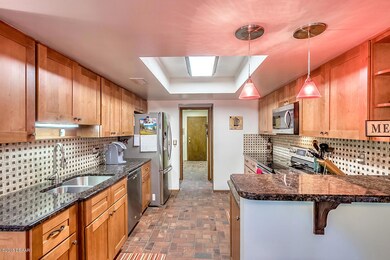
96 Hollow Branch Crossing Ormond Beach, FL 32174
Highlights
- Heated In Ground Pool
- Wooded Lot
- Screened Porch
- Deck
- Ranch Style House
- Tennis Courts
About This Home
As of July 2022WELCOME to YOUR ''LUXURY CABIN in the WOODS!'' This isn't a ''home'' as much as it is YOUR SANCTUARY!
It starts when you gently push open the front door-somehow your feet aren't touching the ground any longer and you find yourself gliding past the French-Doored entry to the Formal Dining room on your left, and then past the Floor-to-Ceiling Coquina Rock fireplace on your right. And what has captured your attention so fully? Just the ''wall of windows'' that overlook your Private Oasis-TIKI Bar, Screened Pool with Waterfall, Spa, Fire pit seating area, and the untouched lush nature reserve t5hat is YOUR backyard. If this isn't quite enough, take comfort knowing your roof was replaced in June of 2017, Your AC and Water Heater have been in place since 2015, and besides the freshly painted interior in 2013, the screen enclosure was replaced the same year! When you do tear yourself away from a day of relaxing in the great outdoors, your Gourmet Kitchen awaits with Stainless Appliances and Granite Countertops! I still haven't mentioned the HUGE master suite with it's quaint Clawfoot Tub and sliders leading outside...for that you'll just have to see for yourself. So don't Dawdle, It's all waiting just for YOU!
Last Agent to Sell the Property
Keller Williams Realty Florida Partners License #3284667 Listed on: 03/13/2018

Home Details
Home Type
- Single Family
Est. Annual Taxes
- $2,132
Year Built
- Built in 1982
Lot Details
- Lot Dimensions are 115x110
- North Facing Home
- Fenced
- Wooded Lot
HOA Fees
- $58 Monthly HOA Fees
Parking
- 2 Car Attached Garage
- Additional Parking
Home Design
- Ranch Style House
- Traditional Architecture
- Shingle Roof
Interior Spaces
- 1,925 Sq Ft Home
- Ceiling Fan
- Fireplace
- Living Room
- Dining Room
- Screened Porch
Kitchen
- Microwave
- Dishwasher
- Disposal
Flooring
- Laminate
- Tile
Bedrooms and Bathrooms
- 3 Bedrooms
- Split Bedroom Floorplan
- 2 Full Bathrooms
Pool
- Heated In Ground Pool
- Screen Enclosure
- Above Ground Spa
Outdoor Features
- Deck
- Screened Patio
Additional Features
- Accessible Common Area
- Smart Irrigation
- Central Heating and Cooling System
Listing and Financial Details
- Homestead Exemption
- Assessor Parcel Number 4125-04-00-0960
Community Details
Overview
- Association fees include security
- Tymber Creek Subdivision
Recreation
- Tennis Courts
- Community Pool
Building Details
- Security
Ownership History
Purchase Details
Home Financials for this Owner
Home Financials are based on the most recent Mortgage that was taken out on this home.Purchase Details
Home Financials for this Owner
Home Financials are based on the most recent Mortgage that was taken out on this home.Purchase Details
Home Financials for this Owner
Home Financials are based on the most recent Mortgage that was taken out on this home.Purchase Details
Home Financials for this Owner
Home Financials are based on the most recent Mortgage that was taken out on this home.Purchase Details
Home Financials for this Owner
Home Financials are based on the most recent Mortgage that was taken out on this home.Purchase Details
Purchase Details
Home Financials for this Owner
Home Financials are based on the most recent Mortgage that was taken out on this home.Purchase Details
Purchase Details
Home Financials for this Owner
Home Financials are based on the most recent Mortgage that was taken out on this home.Purchase Details
Purchase Details
Purchase Details
Purchase Details
Similar Homes in Ormond Beach, FL
Home Values in the Area
Average Home Value in this Area
Purchase History
| Date | Type | Sale Price | Title Company |
|---|---|---|---|
| Warranty Deed | $499,900 | Lighthouse Title | |
| Warranty Deed | $341,000 | Lighthouse Ttl Of East Fl In | |
| Warranty Deed | $275,000 | Attorney | |
| Warranty Deed | $263,000 | Southern Title Holding Co Ll | |
| Warranty Deed | $187,000 | Southern Title Hldg Co Llc | |
| Quit Claim Deed | -- | Attorney | |
| Warranty Deed | $160,000 | Summit Title Group | |
| Warranty Deed | $195,000 | Adams Cameron Title Svcs Inc | |
| Warranty Deed | $210,000 | Associated Land Title Group | |
| Deed | $115,000 | -- | |
| Deed | $92,500 | -- | |
| Deed | $12,000 | -- | |
| Deed | $162,000 | -- |
Mortgage History
| Date | Status | Loan Amount | Loan Type |
|---|---|---|---|
| Previous Owner | $261,250 | New Conventional | |
| Previous Owner | $189,000 | New Conventional | |
| Previous Owner | $99,742 | Unknown | |
| Previous Owner | $199,500 | Purchase Money Mortgage |
Property History
| Date | Event | Price | Change | Sq Ft Price |
|---|---|---|---|---|
| 07/24/2025 07/24/25 | Price Changed | $489,000 | -2.0% | $254 / Sq Ft |
| 05/20/2025 05/20/25 | For Sale | $499,000 | -0.2% | $259 / Sq Ft |
| 07/05/2022 07/05/22 | Sold | $499,900 | 0.0% | $260 / Sq Ft |
| 05/17/2022 05/17/22 | Pending | -- | -- | -- |
| 05/10/2022 05/10/22 | For Sale | $499,900 | +46.6% | $260 / Sq Ft |
| 01/28/2021 01/28/21 | Sold | $341,000 | 0.0% | $177 / Sq Ft |
| 12/31/2020 12/31/20 | Pending | -- | -- | -- |
| 12/30/2020 12/30/20 | For Sale | $341,000 | +24.0% | $177 / Sq Ft |
| 04/27/2018 04/27/18 | Sold | $275,000 | 0.0% | $143 / Sq Ft |
| 03/15/2018 03/15/18 | Pending | -- | -- | -- |
| 03/13/2018 03/13/18 | For Sale | $275,000 | +4.6% | $143 / Sq Ft |
| 08/18/2017 08/18/17 | Sold | $263,000 | 0.0% | $137 / Sq Ft |
| 06/20/2017 06/20/17 | Pending | -- | -- | -- |
| 06/14/2017 06/14/17 | For Sale | $263,000 | +40.6% | $137 / Sq Ft |
| 04/20/2015 04/20/15 | Sold | $187,000 | 0.0% | $97 / Sq Ft |
| 04/17/2015 04/17/15 | Pending | -- | -- | -- |
| 10/10/2014 10/10/14 | For Sale | $187,000 | +16.9% | $97 / Sq Ft |
| 02/05/2013 02/05/13 | Sold | $160,000 | 0.0% | $85 / Sq Ft |
| 01/06/2013 01/06/13 | Pending | -- | -- | -- |
| 10/04/2012 10/04/12 | For Sale | $160,000 | -- | $85 / Sq Ft |
Tax History Compared to Growth
Tax History
| Year | Tax Paid | Tax Assessment Tax Assessment Total Assessment is a certain percentage of the fair market value that is determined by local assessors to be the total taxable value of land and additions on the property. | Land | Improvement |
|---|---|---|---|---|
| 2025 | $5,593 | $380,704 | $60,500 | $320,204 |
| 2024 | $5,593 | $381,611 | $60,500 | $321,111 |
| 2023 | $5,593 | $384,221 | $60,500 | $323,721 |
| 2022 | $4,799 | $334,538 | $60,500 | $274,038 |
| 2021 | $2,948 | $209,291 | $0 | $0 |
| 2020 | $2,901 | $206,401 | $40,000 | $166,401 |
| 2019 | $2,990 | $209,860 | $40,000 | $169,860 |
| 2018 | $2,391 | $172,477 | $0 | $0 |
| 2017 | $2,132 | $153,266 | $0 | $0 |
| 2016 | $2,153 | $150,114 | $0 | $0 |
| 2015 | $1,464 | $136,234 | $0 | $0 |
| 2014 | $1,454 | $135,153 | $0 | $0 |
Agents Affiliated with this Home
-
J
Seller's Agent in 2025
Jessica Jackson
Simply Real Estate
-
A
Seller's Agent in 2022
Amy Potter
Aloha Realty of Florida LLC
-
M
Seller's Agent in 2021
Marsha Evans
Realty Pros Assured
-
M
Seller Co-Listing Agent in 2021
Mary Maholias
Realty Pros Assured
-
S
Seller's Agent in 2018
Steven Casserly
Keller Williams Realty Florida Partners
-
K
Seller's Agent in 2017
Keith Gordon
GetMoreOffers
Map
Source: Daytona Beach Area Association of REALTORS®
MLS Number: 1040549
APN: 4125-04-00-0960
- 29 Twin River Dr
- 38 Snaresbrook Ct
- 30 Twin River Dr
- 19 Twin River Dr
- 32 Twin River Dr
- 48 Twin River Dr
- 6 Waterberry Cir
- 37 N Tymber Creek Rd
- 64 Ravenwood Ct
- 5 Riverdale Ave
- 171 Fox Glen Ct
- 3 Clydesdale Dr
- 1641 W Granada Blvd
- 32 Indian Springs Dr
- 1905 Henderson Rd
- 15 Indian Springs Dr
- 27 Winding Creek Way
- 10 Southern Trace Blvd
- 19 Tomoka Cove Way
- 1905 Fairland Rd
