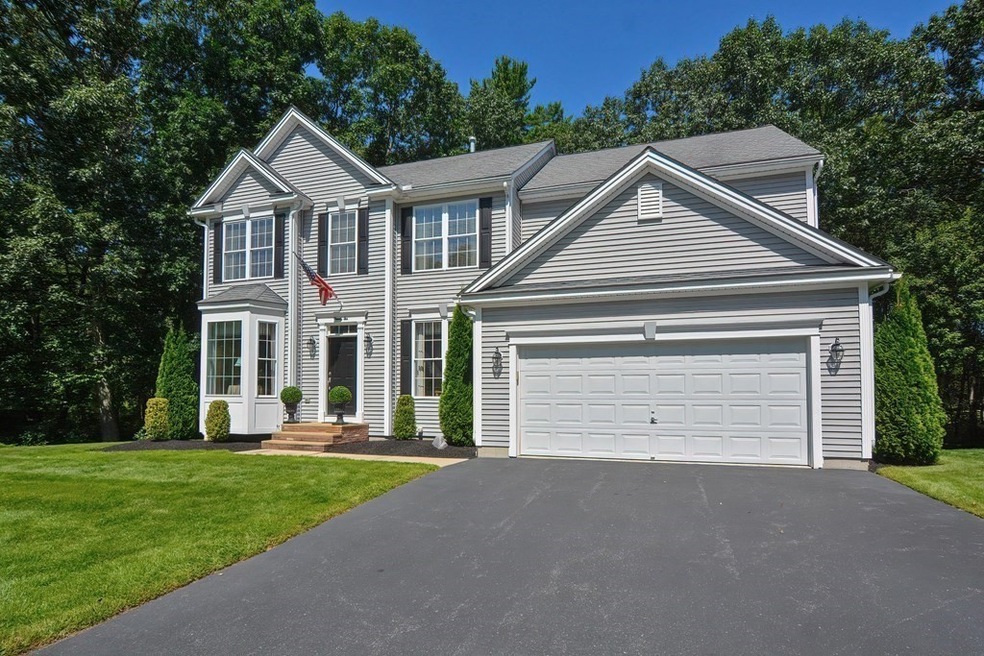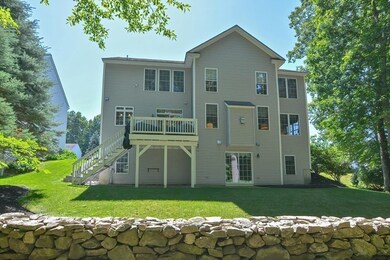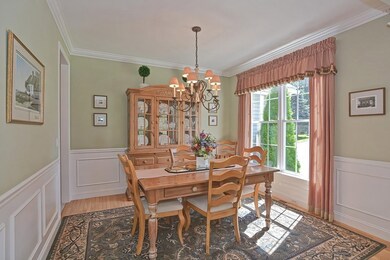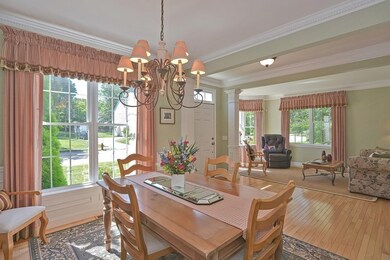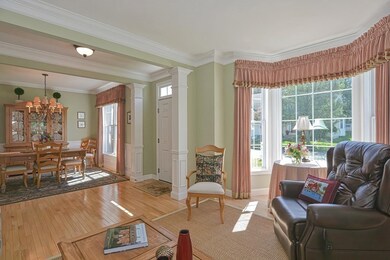
96 Independence Ln Ashland, MA 01721
Estimated Value: $1,088,000 - $1,176,000
Highlights
- Golf Course Community
- Medical Services
- Colonial Architecture
- Ashland Middle School Rated A-
- Custom Closet System
- Deck
About This Home
As of November 2023OFFER ACCEPTED!Impeccable, stunning 4/5 bedroom colonial with finished walkout lower level perfect for potential in-law/au pair/guest suite. The first floor features a nice open layout with living room, dining room, grand two story family room with fireplace, home office, kitchen and half bath. The second floor features a large primary suite with soaking tub, shower, double vanity and walk-in closet featuring a custom closet system. Three generous bedrooms, a tiled laundry room, full bath and a balcony overlooking the family room complete the 2nd floor. The walkout lower level has large windows, a slider to a patio, family room, guest bedroom, game area as well as unfinished space for a future bath or storage. The Reeds Ferry shed and the fire pit area as well as a gorgeous stone wall are features of the backyard that is bordered by conservation land. This home has been meticulously maintained inside and outside and it shows! Showings begin on Friday, September 8th.
Last Agent to Sell the Property
Realty Executives Boston West Listed on: 09/07/2023

Last Buyer's Agent
JOHN SNYDER
Redfin Corp.

Home Details
Home Type
- Single Family
Est. Annual Taxes
- $9,866
Year Built
- Built in 2002
Lot Details
- 0.35 Acre Lot
- Near Conservation Area
- Sprinkler System
- Wooded Lot
- Property is zoned R1
Parking
- 2 Car Attached Garage
- Driveway
- Open Parking
- Off-Street Parking
Home Design
- Colonial Architecture
- Frame Construction
- Shingle Roof
- Concrete Perimeter Foundation
Interior Spaces
- 3,100 Sq Ft Home
- Vaulted Ceiling
- Ceiling Fan
- Recessed Lighting
- Bay Window
- French Doors
- Sliding Doors
- Family Room with Fireplace
- Dining Area
- Home Office
- Play Room
- Home Security System
Kitchen
- Range
- Microwave
- Dishwasher
- Kitchen Island
- Solid Surface Countertops
Flooring
- Wood
- Wall to Wall Carpet
- Laminate
- Ceramic Tile
- Vinyl
Bedrooms and Bathrooms
- 4 Bedrooms
- Primary bedroom located on second floor
- Custom Closet System
- Linen Closet
- Walk-In Closet
- Double Vanity
- Bathtub with Shower
- Separate Shower
- Linen Closet In Bathroom
Laundry
- Laundry on upper level
- Dryer
- Washer
Finished Basement
- Walk-Out Basement
- Basement Fills Entire Space Under The House
- Exterior Basement Entry
Outdoor Features
- Balcony
- Deck
- Outdoor Storage
Location
- Property is near public transit
- Property is near schools
Schools
- Warren/Mindess Elementary School
- Ashland Middle School
- Ashland High School
Utilities
- Humidity Control
- Forced Air Heating and Cooling System
- 3 Cooling Zones
- 3 Heating Zones
- Heating System Uses Natural Gas
Listing and Financial Details
- Assessor Parcel Number M:003.0 B:0018 L:0000.0,3967800
Community Details
Overview
- No Home Owners Association
Amenities
- Medical Services
- Shops
Recreation
- Golf Course Community
- Park
- Jogging Path
- Bike Trail
Ownership History
Purchase Details
Purchase Details
Home Financials for this Owner
Home Financials are based on the most recent Mortgage that was taken out on this home.Similar Homes in Ashland, MA
Home Values in the Area
Average Home Value in this Area
Purchase History
| Date | Buyer | Sale Price | Title Company |
|---|---|---|---|
| Fichtner Paul A | -- | -- | |
| Fichtner Paul A | $488,252 | -- | |
| Fichtner Paul A | -- | -- | |
| Fichtner Paul A | $488,252 | -- |
Mortgage History
| Date | Status | Borrower | Loan Amount |
|---|---|---|---|
| Open | Khalsa Jasneet K | $865,600 | |
| Closed | Khalsa Jasneet K | $865,600 | |
| Previous Owner | Fichtner Paul A | $309,400 | |
| Previous Owner | Fichtner Paul A | $353,300 | |
| Previous Owner | Fichtner Paul A | $285,000 |
Property History
| Date | Event | Price | Change | Sq Ft Price |
|---|---|---|---|---|
| 11/03/2023 11/03/23 | Sold | $1,082,000 | +3.0% | $349 / Sq Ft |
| 09/10/2023 09/10/23 | Pending | -- | -- | -- |
| 09/07/2023 09/07/23 | For Sale | $1,050,000 | -- | $339 / Sq Ft |
Tax History Compared to Growth
Tax History
| Year | Tax Paid | Tax Assessment Tax Assessment Total Assessment is a certain percentage of the fair market value that is determined by local assessors to be the total taxable value of land and additions on the property. | Land | Improvement |
|---|---|---|---|---|
| 2025 | $11,773 | $921,900 | $273,800 | $648,100 |
| 2024 | $10,712 | $809,100 | $273,800 | $535,300 |
| 2023 | $9,866 | $716,500 | $261,300 | $455,200 |
| 2022 | $9,942 | $626,100 | $235,500 | $390,600 |
| 2021 | $16,010 | $592,800 | $235,500 | $357,300 |
| 2020 | $0 | $574,000 | $239,100 | $334,900 |
| 2019 | $0 | $554,800 | $239,100 | $315,700 |
| 2018 | $10,693 | $540,700 | $237,100 | $303,600 |
| 2017 | $8,811 | $527,600 | $237,100 | $290,500 |
| 2016 | $8,679 | $510,500 | $237,100 | $273,400 |
| 2015 | $8,418 | $486,600 | $223,800 | $262,800 |
| 2014 | $8,125 | $467,200 | $208,900 | $258,300 |
Agents Affiliated with this Home
-
The Premier Team
T
Seller's Agent in 2023
The Premier Team
Realty Executives
13 in this area
27 Total Sales
-

Buyer's Agent in 2023
JOHN SNYDER
Redfin Corp.
(508) 425-1245
Map
Source: MLS Property Information Network (MLS PIN)
MLS Number: 73154458
APN: ASHL-000003-000018
- 96 Independence Ln
- 100 Independence Ln
- 95 Independence Ln
- 99 Independence Ln
- 92 Independence Ln
- 91 Independence Ln
- 103 Independence Ln
- 88 Independence Ln
- 69 Independence Ln
- 73 Independence Ln
- 107 Independence Ln
- 65 Independence Ln
- 230 Oregon Rd
- 61 Independence Ln
- 84 Independence Ln
- 236 Oregon Rd
- 224 Oregon Rd
- 119 Independence Ln
- 80 (lot16) Independence Ln
- 57 Independence Ln
