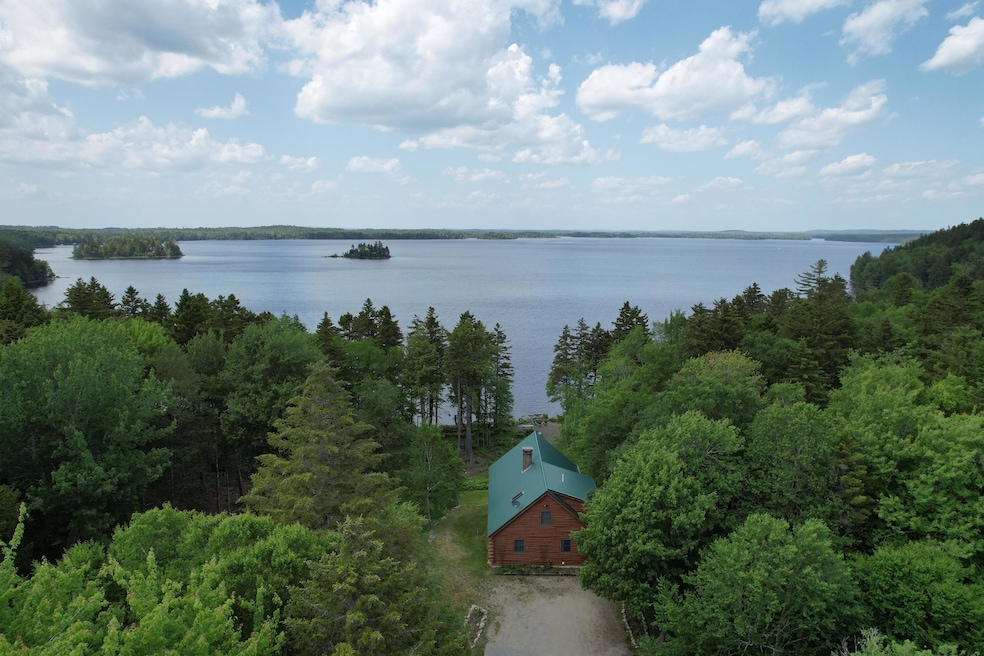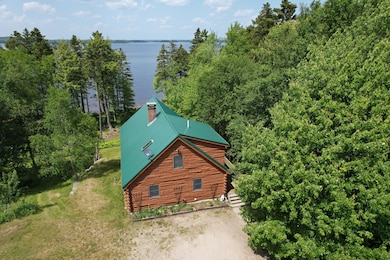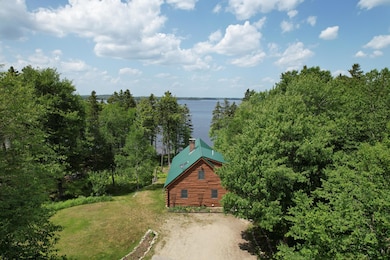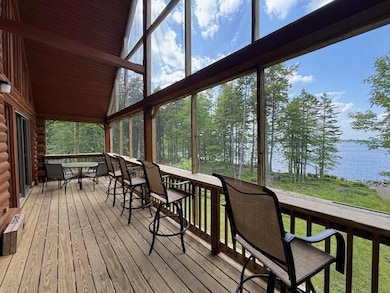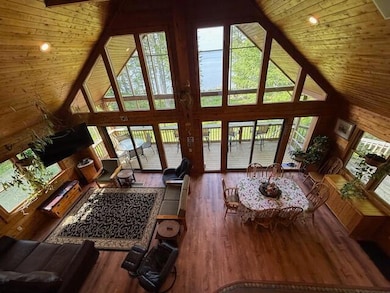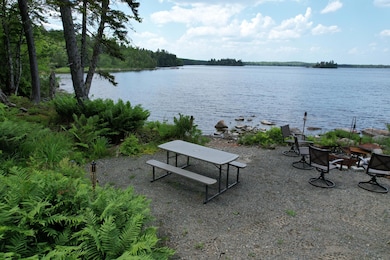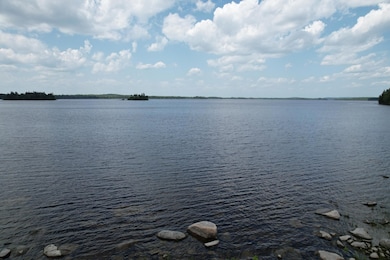96 Indian Trail Rd East MacHias, ME 04630
Estimated payment $3,804/month
Highlights
- 264 Feet of Waterfront
- ENERGY STAR Certified Homes
- Deck
- Access to Tidal Water
- Chalet
- Wooded Lot
About This Home
Turnkey Chalet on Gardner Lake - 264' Waterfront, 4.5 Acres. This beautifully maintained 4-bedroom, 2-bath Chalet offers a rare opportunity on coveted Gardner Lake with 264 feet of clear, surveyed waterfront and over 4.5 acres of privacy. The open kitchen-dining-living space is ideal for summer fun, holiday gatherings, and lakeside relaxation. Enjoy lake views from the second-floor suite with a cozy reading nook, or retreat to the finished walkout basement featuring two bedrooms, a spacious second living room with a woodstove, and sliding glass doors for direct lake access. The highlight? A 28' x 7' screened-in porch with a bar—perfect for morning coffee, rainy-day reads, or evening cocktails to the calls of the loons. The property boasts mature plum, apple, and pear trees, grape vines, and a raspberry patch. Lovingly owned for over 20 years, this home offers a solid 3-year rental history on VRBO and Airbnb—ideal as a year-round retreat or income-generating rental. Located just 10 minutes from downtown Machias with its shops, restaurants, university, and seasonal farmers' markets, plus nearby saltwater access, trails, ATV routes, and kayak launches. A rare gem on one of Washington County's most cherished lakes.
Home Details
Home Type
- Single Family
Est. Annual Taxes
- $4,464
Year Built
- Built in 1998
Lot Details
- 4.58 Acre Lot
- 264 Feet of Waterfront
- Ocean Front
- Property fronts a private road
- Dirt Road
- Street terminates at a dead end
- Rural Setting
- Landscaped
- Sprinkler System
- Wooded Lot
- Property is zoned rural
Parking
- Gravel Driveway
Property Views
- Water
- Scenic Vista
- Woods
Home Design
- Chalet
- Contemporary Architecture
- New Englander Architecture
- Concrete Foundation
- Wood Frame Construction
- Metal Roof
- Log Siding
- Concrete Perimeter Foundation
Interior Spaces
- Multi-Level Property
- Cathedral Ceiling
- Ceiling Fan
- 1 Fireplace
- Double Pane Windows
- Living Room
- Dining Room
- Den
- Screened Porch
Kitchen
- Stove
- Gas Range
- Microwave
- Dishwasher
- Kitchen Island
- Solid Surface Countertops
Flooring
- Carpet
- Laminate
- Ceramic Tile
Bedrooms and Bathrooms
- 4 Bedrooms
- Main Floor Bedroom
- Primary bedroom located on second floor
- En-Suite Primary Bedroom
- Walk-In Closet
- 2 Full Bathrooms
- Bathtub
- Shower Only
Laundry
- Dryer
- Washer
Basement
- Walk-Out Basement
- Basement Fills Entire Space Under The House
- Interior Basement Entry
- Natural lighting in basement
Home Security
- Storm Doors
- Fire Sprinkler System
Accessible Home Design
- Doors are 32 inches wide or more
Eco-Friendly Details
- Green Energy Fireplace or Wood Stove
- ENERGY STAR Certified Homes
Outdoor Features
- Access to Tidal Water
- Nearby Water Access
- Deep Water Access
- Deck
- Shed
Utilities
- No Cooling
- Heating System Uses Oil
- Heating System Uses Wood
- Baseboard Heating
- Hot Water Heating System
- Programmable Thermostat
- Natural Gas Not Available
- Private Water Source
- Well
- Private Sewer
Community Details
- No Home Owners Association
Listing and Financial Details
- Tax Lot 12
- Assessor Parcel Number EMAC-000013-000001-000012
Map
Home Values in the Area
Average Home Value in this Area
Tax History
| Year | Tax Paid | Tax Assessment Tax Assessment Total Assessment is a certain percentage of the fair market value that is determined by local assessors to be the total taxable value of land and additions on the property. | Land | Improvement |
|---|---|---|---|---|
| 2024 | $4,464 | $314,399 | $108,600 | $205,799 |
| 2023 | $4,691 | $316,978 | $108,600 | $208,378 |
| 2022 | $4,121 | $276,950 | $94,120 | $182,830 |
| 2021 | $4,580 | $266,296 | $90,500 | $175,796 |
| 2020 | $5,190 | $227,642 | $76,744 | $150,898 |
| 2019 | $4,837 | $193,494 | $72,400 | $121,094 |
| 2018 | $3,850 | $194,956 | $72,400 | $122,556 |
| 2017 | $3,607 | $194,956 | $72,400 | $122,556 |
| 2016 | $3,830 | $196,418 | $72,400 | $124,018 |
Property History
| Date | Event | Price | List to Sale | Price per Sq Ft |
|---|---|---|---|---|
| 07/14/2025 07/14/25 | For Sale | $649,900 | -- | $302 / Sq Ft |
Source: Maine Listings
MLS Number: 1630432
APN: EMAC-000013-000001-000012
- 21 Jung Rd
- 22 S Kennedy Blvd
- 409 Chases Mill Rd
- 25 Douglas Rd
- 67 Gaddis Rd
- 85 Palmer Landing Rd
- 346 Main St
- 32 Dinsmore Ln
- Lot 35 Narrows Island
- 6-1 Hadley Lake Rd
- 550 Hadley Lake Rd
- 9 Cutler Rd
- 529 Main St
- 36 Cutler Rd
- Lot 23 Lucas Ln
- Lot 25 Lucas Ln
- 78 Cutler Rd
- Lot 26 Lucas Ln
- 15-2 Carson Ln
- 9 Tupper Ln
