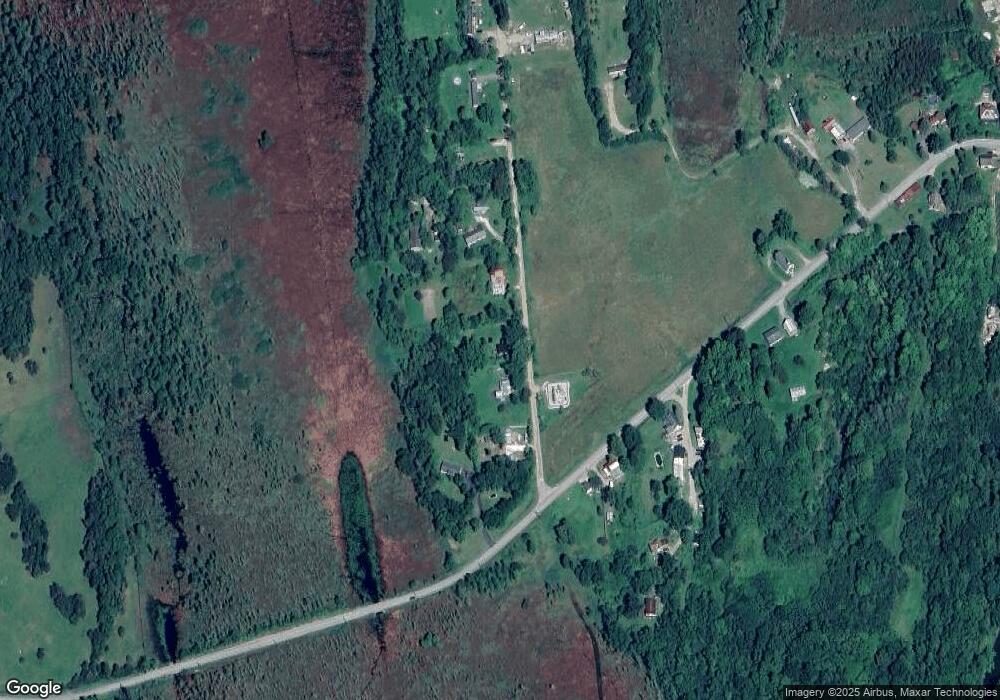96 Jenna Ln Whiting, VT 05778
Estimated Value: $156,000 - $284,000
4
Beds
1
Bath
1,922
Sq Ft
$109/Sq Ft
Est. Value
About This Home
This home is located at 96 Jenna Ln, Whiting, VT 05778 and is currently estimated at $209,039, approximately $108 per square foot. 96 Jenna Ln is a home located in Addison County with nearby schools including Otter Creek Academy at Leicester Sudbury & Whiting and Otter Valley Union High School.
Ownership History
Date
Name
Owned For
Owner Type
Purchase Details
Closed on
Nov 29, 2000
Sold by
Keating James E
Bought by
Marsh Cheri
Current Estimated Value
Create a Home Valuation Report for This Property
The Home Valuation Report is an in-depth analysis detailing your home's value as well as a comparison with similar homes in the area
Home Values in the Area
Average Home Value in this Area
Purchase History
| Date | Buyer | Sale Price | Title Company |
|---|---|---|---|
| Marsh Cheri | $80,550 | -- |
Source: Public Records
Tax History Compared to Growth
Tax History
| Year | Tax Paid | Tax Assessment Tax Assessment Total Assessment is a certain percentage of the fair market value that is determined by local assessors to be the total taxable value of land and additions on the property. | Land | Improvement |
|---|---|---|---|---|
| 2024 | $3,714 | $157,300 | $22,100 | $135,200 |
| 2023 | $2,982 | $157,300 | $22,100 | $135,200 |
| 2022 | $2,665 | $157,300 | $22,100 | $135,200 |
| 2021 | $2,682 | $157,300 | $22,100 | $135,200 |
| 2020 | $2,661 | $157,300 | $22,100 | $135,200 |
| 2019 | $2,056 | $128,700 | $14,100 | $114,600 |
| 2018 | $1,997 | $128,700 | $14,100 | $114,600 |
| 2016 | $2,001 | $128,700 | $14,100 | $114,600 |
Source: Public Records
Map
Nearby Homes
- 671 Ferson Rd
- 2642 Us Route 7
- 490 Delorm Rd
- Lots 4-9 Fern Lake Rd
- 163 Stickney Rd
- 29 Mount Pleasant Dr
- 53 Lakeview Dr
- 51 Crane View Dr
- 744 Webster Rd
- 25 Grove St
- TBD Prospect
- 372 Fisher Rd
- 1041 Smead Rd
- TBD Barnes Rd
- 2395 Burr Pond Rd
- 900 Pearl St
- 0 Fox Rd Unit 5060663
- 19 River St
- 1526 Forest Dale Rd
- 71 Maple St
- 96 Stove Pipe Ave
- 116 Stove Pipe Ave
- 60 Stove Pipe Ave
- 32 Stove Pipe Ave
- 138 Stove Pipe Ave
- 168 Jenna Ln
- 2996 Leicester-Whiting Rd
- 2996 Leicster Whiting Rd
- 2984 Leicester Whiting Rd
- 2996 Leicester Whiting Rd
- 2984 Leicester-Whiting Rd
- 19 Bridle Path Ln
- 24 Bridle
- 24 Bridle Path Ln
- 216 Stove Pipe Ave
- 87 Bridle Path Ln
- 2868 Leicester Whiting Rd
- 112 Bridle Path Ln
- 220 Jenna Ln
- 220 Jenna Ln
