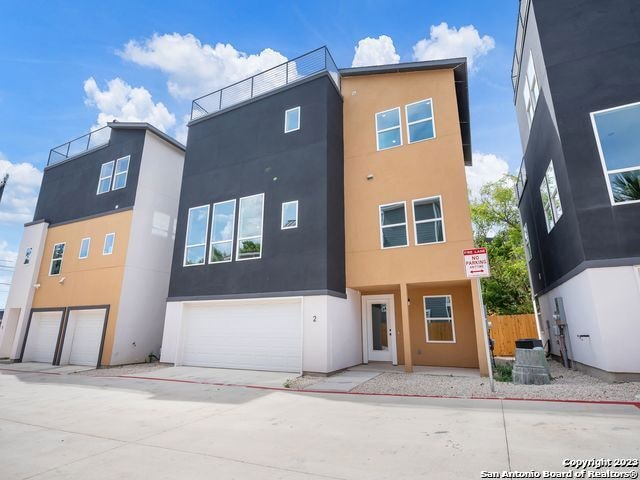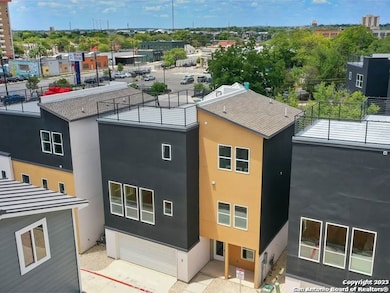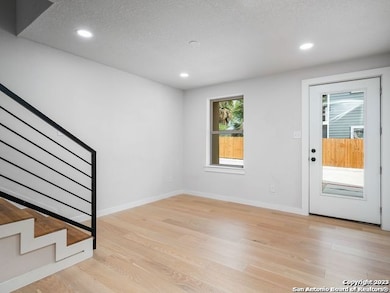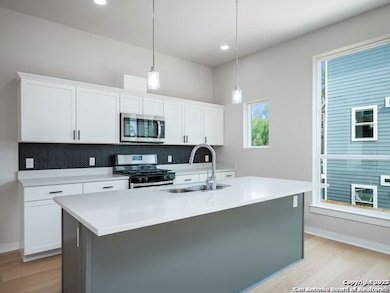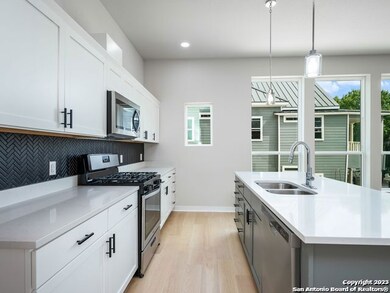96 Lewis St Unit BLDG 2 San Antonio, TX 78212
Tobin Hill NeighborhoodHighlights
- Deck
- Walk-In Pantry
- Walk-In Closet
- Wood Flooring
- Eat-In Kitchen
- Laundry Room
About This Home
Modern living meets urban charm at Tobin Court, a modern urban-style community offering contemporary finishes and breathtaking rooftop views of downtown San Antonio. This 3-story home features 3 bedrooms and 3 bathrooms with an open-concept layout, soaring 10-foot ceilings, and large custom windows that fill the space with natural light. The second floor is the heart of the home, showcasing a gourmet kitchen with a center island, stainless steel appliances, and custom cabinetry-all seamlessly connected to the dining and living areas for easy entertaining. Enjoy wood flooring throughout and private balconies that enhance each level. The third-floor rooftop terrace provides the perfect setting to relax or entertain with panoramic city views.
Listing Agent
J Alexander
Listed on: 06/13/2025
Home Details
Home Type
- Single Family
Est. Annual Taxes
- $8,021
Year Built
- Built in 2022
Parking
- 2 Car Garage
Home Design
- Flat Roof Shape
- Slab Foundation
- Radiant Barrier
Interior Spaces
- 1,764 Sq Ft Home
- 3-Story Property
- Ceiling Fan
- Low Emissivity Windows
- Window Treatments
- Wood Flooring
Kitchen
- Eat-In Kitchen
- Walk-In Pantry
- Stove
- Dishwasher
Bedrooms and Bathrooms
- 3 Bedrooms
- Walk-In Closet
- 3 Full Bathrooms
Laundry
- Laundry Room
- Washer Hookup
Utilities
- Central Heating and Cooling System
- Programmable Thermostat
- Electric Water Heater
- Sewer Holding Tank
Additional Features
- ENERGY STAR Qualified Equipment
- Deck
- Wrought Iron Fence
Community Details
- Built by DD & B Builders
- Tobin Hill Subdivision
Listing and Financial Details
- Assessor Parcel Number 136461800001
Map
Source: San Antonio Board of REALTORS®
MLS Number: 1875474
APN: 00771-003-0230
