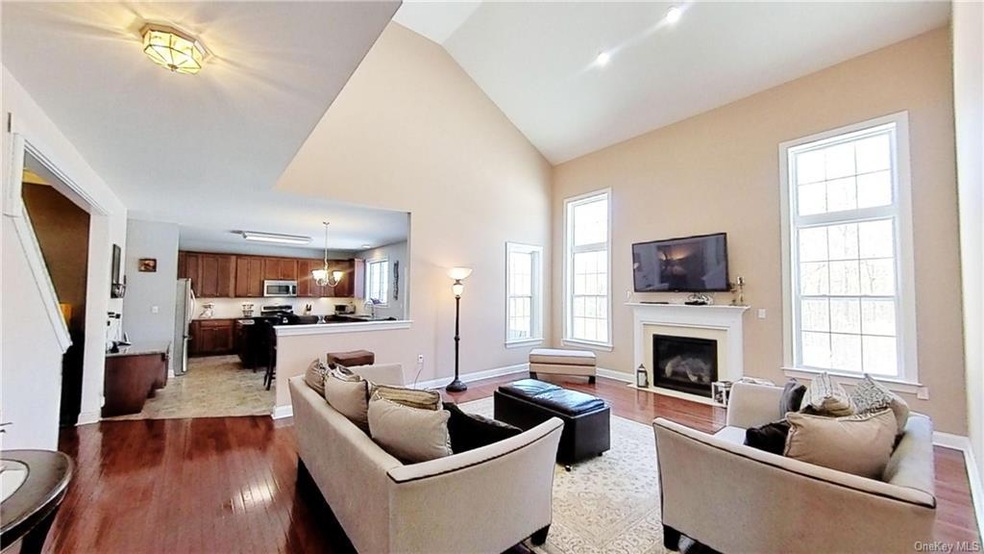
96 Luthien Forrest Rd Rock Tavern, NY 12575
New Windsor NeighborhoodEstimated Value: $797,586 - $967,000
Highlights
- 7.4 Acre Lot
- Colonial Architecture
- 1 Fireplace
- Washingtonville High School Rated A-
- Deck
- Granite Countertops
About This Home
As of July 2020Extraordinary 4400 Square ft Contemporary Colonial on 7.4 acres with Washingtonville Schools. Better than new! Located in an established neighborhood on a cul-de-sac. Features include: Open Floorplan, Granite kitchen countertop and center island- New Caledonia edge 3/8 round, Kitchen-42" York towne solid maple frame kitchen cabinets, Master bathroom- York towne vanity solid maple frame, Master bathroom-Frameless shower door 3/8" glass along with Vertical spa, one shower and four body spray, Full bath in bedroom #4, Full bath in basement, First floor Audio system with two in ceiling speakers, Whole house central vacuuming system with vac pan underneath kitchen sink, Hunter in ground sprinkler system. The extras go on and on in the beautifully maintained home.
Home Details
Home Type
- Single Family
Est. Annual Taxes
- $14,732
Year Built
- Built in 2011
Lot Details
- 7.4 Acre Lot
- Level Lot
Parking
- 2 Car Attached Garage
Home Design
- Colonial Architecture
- Contemporary Architecture
- Frame Construction
- Vinyl Siding
Interior Spaces
- 4,440 Sq Ft Home
- 2-Story Property
- 1 Fireplace
- Entrance Foyer
- Wall to Wall Carpet
- Unfinished Basement
- Basement Fills Entire Space Under The House
- Scuttle Attic Hole
Kitchen
- Oven
- Microwave
- Dishwasher
- Granite Countertops
Bedrooms and Bathrooms
- 4 Bedrooms
Outdoor Features
- Deck
- Porch
Schools
- Little Britain Elementary School
- Washingtonville Middle School
- Washingtonville Senior High School
Utilities
- Forced Air Heating and Cooling System
- 2 Heating Zones
- Heating System Uses Propane
- Well
- Natural Gas Water Heater
- Septic Tank
Community Details
- Woodside Crossing Community
- Woodside Crossing Subdivision
Listing and Financial Details
- Assessor Parcel Number 334800.054.000-0003-018.000/0000
Ownership History
Purchase Details
Home Financials for this Owner
Home Financials are based on the most recent Mortgage that was taken out on this home.Similar Homes in Rock Tavern, NY
Home Values in the Area
Average Home Value in this Area
Purchase History
| Date | Buyer | Sale Price | Title Company |
|---|---|---|---|
| Bennett Carl | $451,880 | Thomas J Egan |
Mortgage History
| Date | Status | Borrower | Loan Amount |
|---|---|---|---|
| Open | Bennett Carl J | $118,782 | |
| Closed | Bennett Carl J | $421,170 | |
| Closed | Bennett Carl | $421,170 |
Property History
| Date | Event | Price | Change | Sq Ft Price |
|---|---|---|---|---|
| 07/24/2020 07/24/20 | Sold | $525,000 | -0.8% | $118 / Sq Ft |
| 02/14/2020 02/14/20 | Price Changed | $529,000 | -1.1% | $119 / Sq Ft |
| 01/29/2020 01/29/20 | Price Changed | $535,000 | -2.6% | $120 / Sq Ft |
| 01/20/2020 01/20/20 | For Sale | $549,000 | -- | $124 / Sq Ft |
| 01/20/2020 01/20/20 | Pending | -- | -- | -- |
Tax History Compared to Growth
Tax History
| Year | Tax Paid | Tax Assessment Tax Assessment Total Assessment is a certain percentage of the fair market value that is determined by local assessors to be the total taxable value of land and additions on the property. | Land | Improvement |
|---|---|---|---|---|
| 2023 | $15,689 | $72,000 | $23,000 | $49,000 |
| 2022 | $15,919 | $72,000 | $23,000 | $49,000 |
| 2021 | $15,881 | $72,000 | $23,000 | $49,000 |
| 2020 | $14,537 | $72,000 | $23,000 | $49,000 |
| 2019 | $14,319 | $72,000 | $23,000 | $49,000 |
| 2018 | $14,319 | $72,000 | $23,000 | $49,000 |
| 2017 | $13,768 | $72,000 | $23,000 | $49,000 |
| 2016 | $13,269 | $72,000 | $23,000 | $49,000 |
| 2015 | -- | $72,000 | $23,000 | $49,000 |
| 2014 | -- | $72,000 | $23,000 | $49,000 |
Agents Affiliated with this Home
-
Martin Remo

Seller's Agent in 2020
Martin Remo
RE/MAX Prime Properties
(845) 656-2527
13 in this area
80 Total Sales
Map
Source: OneKey® MLS
MLS Number: KEY6005113
APN: 334800-054-000-0003-018.000-0000
- 152 Fox Hill Run
- 54 Fox Hill Run
- 128 Brittany Terrace Unit 128
- 84 Kings Rd
- 121 Brittany Terrace Unit 121
- 2 Sean Ct
- 515 Toleman Rd
- 12 Hill Rd
- 395 Toleman Rd
- 49 Lakeside Dr
- 4 Vascello Rd
- 29 Lakeside Dr
- 15 Ann Marie Dr
- 18 Valley Dr
- 423 Jackson Ave
- 327 Walnut Ave
- Lot 1 Bethlehem Rd
- Lot 6 Bethlehem Rd
- Lot 7 Bethlehem Rd
- 1103 Little Britain Rd
- 96 Luthien Forrest Rd
- 102 Luthien Forest Rd
- 88 Luthien Forrest Rd
- 105 Luthien Forest Rd
- 105 Luthien Forrest Rd
- 103 Luthien Forrest Rd
- 102 Luthien Forrest Rd
- 66 Luthien Forest Rd
- 81 Luthien Forrest Rd
- 4 Pieters Ct
- 2 Pieters Ct
- 4 Pieter's Ct
- 89 Luthien Forrest Rd
- 95 Luthien Forest Rd
- 95 Luthien Forrest Rd
- 75 Luthien Forest Rd
- 58 Luthien Forrest Rd
- 3 Pieters Ct
- 67 Luthien Forrest Rd
- 59 Luthien Forrest Rd
