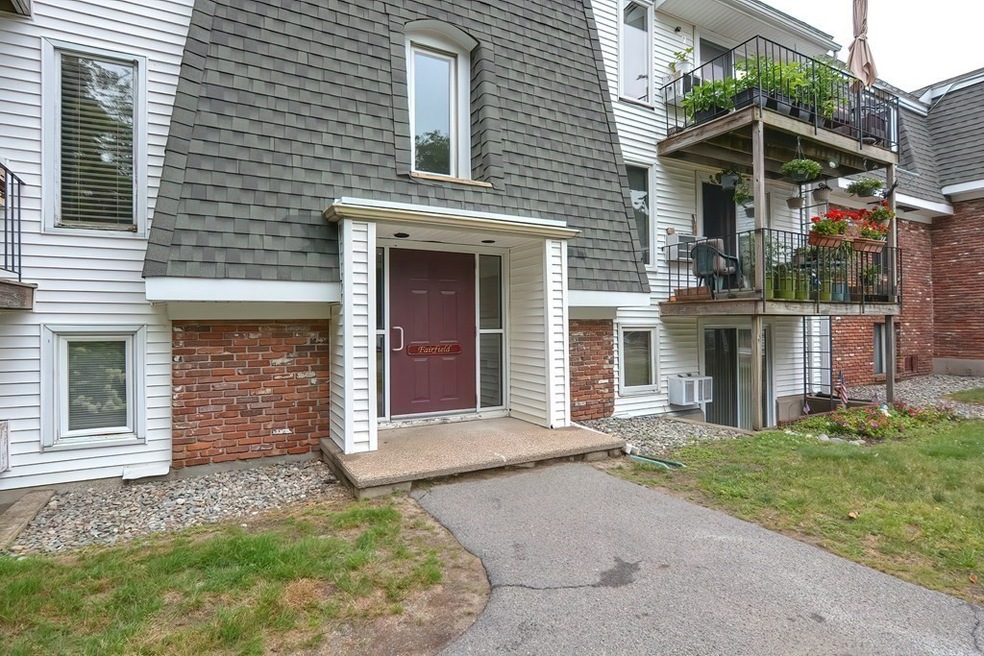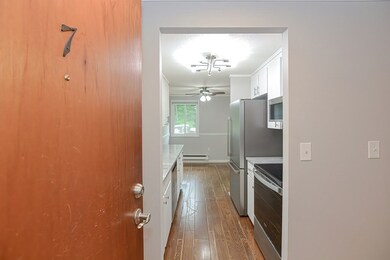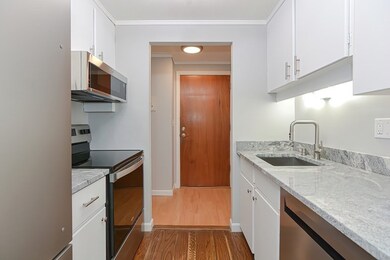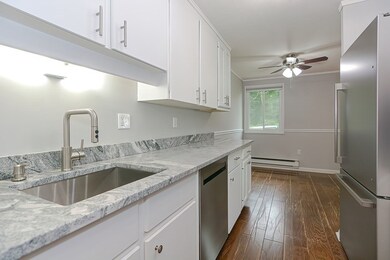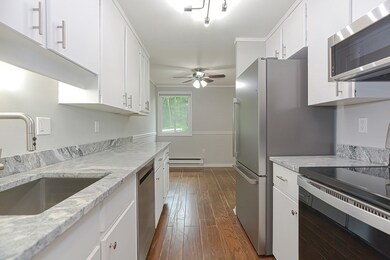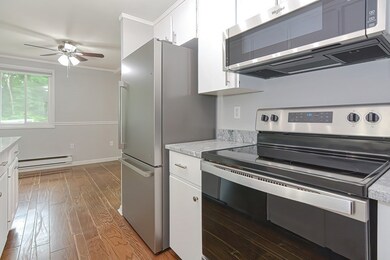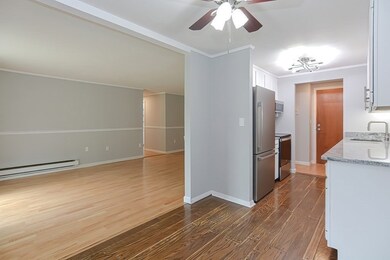
Fox Run Condominiums 96 Main St Unit F7 Foxboro, MA 02035
Foxborough NeighborhoodHighlights
- In Ground Pool
- Wood Flooring
- Balcony
- Landscaped Professionally
- Corner Lot
- Intercom
About This Home
As of August 2022Come inside to the recently renovated unit (2021) featuring a kitchen with new granite countertops, appliances, sink, and fixtures. The kitchen opens to the dining area & living room with sliding glass door to a private deck overlooking wooded views and professionally maintained grounds. Cozy up by the custom shiplap electric fireplace during those colder nights or turn on the two built in wall AC units during the hot summer days. A hallway leads to the bedrooms and the updated bathroom including quarts countertops, glass shelving and updated fixtures. The main bedroom features a board and baton accent wall and oversized main closet. Fresh paint throughout with newer flooring in the bathroom and bedrooms. The unit has ample closet space as well as a bonus outdoor storage locker. In the summer take advantage of the pool, outdoor green space and nearby trails. Shared laundry is in the basement. Photos taken prior to current tenants moving in. Showings begin at OH on 6/26 from 11-1pm.
Last Agent to Sell the Property
Kevin Hutchens
eXp Realty License #448016576

Property Details
Home Type
- Condominium
Est. Annual Taxes
- $2,791
Year Built
- Built in 1970
Lot Details
- Landscaped Professionally
HOA Fees
- $332 Monthly HOA Fees
Home Design
- Garden Home
Interior Spaces
- 921 Sq Ft Home
- 1-Story Property
- Intercom
Kitchen
- Range
- Microwave
- Dishwasher
Flooring
- Wood
- Carpet
- Laminate
Bedrooms and Bathrooms
- 2 Bedrooms
- 1 Full Bathroom
Parking
- 2 Car Parking Spaces
- Paved Parking
- Open Parking
- Off-Street Parking
Outdoor Features
- Balcony
- Outdoor Storage
- Rain Gutters
Utilities
- Cooling System Mounted In Outer Wall Opening
- Hot Water Heating System
- Gas Water Heater
- Private Sewer
Listing and Financial Details
- Assessor Parcel Number M:066 L:019 U:BG00F8,941764
Community Details
Overview
- Association fees include water, sewer, insurance, maintenance structure, road maintenance, ground maintenance, snow removal
- 72 Units
Amenities
- Common Area
- Laundry Facilities
Recreation
- Community Pool
Pet Policy
- Call for details about the types of pets allowed
Ownership History
Purchase Details
Home Financials for this Owner
Home Financials are based on the most recent Mortgage that was taken out on this home.Purchase Details
Home Financials for this Owner
Home Financials are based on the most recent Mortgage that was taken out on this home.Map
About Fox Run Condominiums
Similar Homes in Foxboro, MA
Home Values in the Area
Average Home Value in this Area
Purchase History
| Date | Type | Sale Price | Title Company |
|---|---|---|---|
| Not Resolvable | $228,500 | None Available | |
| Land Court Massachusetts | $68,000 | -- |
Mortgage History
| Date | Status | Loan Amount | Loan Type |
|---|---|---|---|
| Open | $85,000 | Purchase Money Mortgage | |
| Open | $171,375 | Purchase Money Mortgage | |
| Previous Owner | $50,000 | Purchase Money Mortgage |
Property History
| Date | Event | Price | Change | Sq Ft Price |
|---|---|---|---|---|
| 08/02/2022 08/02/22 | Sold | $290,000 | +3.6% | $315 / Sq Ft |
| 06/28/2022 06/28/22 | Pending | -- | -- | -- |
| 06/21/2022 06/21/22 | For Sale | $280,000 | +22.5% | $304 / Sq Ft |
| 05/07/2021 05/07/21 | Sold | $228,500 | +4.3% | $248 / Sq Ft |
| 03/30/2021 03/30/21 | Pending | -- | -- | -- |
| 03/24/2021 03/24/21 | For Sale | $219,000 | -- | $238 / Sq Ft |
Tax History
| Year | Tax Paid | Tax Assessment Tax Assessment Total Assessment is a certain percentage of the fair market value that is determined by local assessors to be the total taxable value of land and additions on the property. | Land | Improvement |
|---|---|---|---|---|
| 2025 | $3,731 | $282,200 | $0 | $282,200 |
| 2024 | $3,786 | $280,200 | $0 | $280,200 |
| 2023 | $3,096 | $217,900 | $0 | $217,900 |
| 2022 | $2,791 | $192,200 | $0 | $192,200 |
| 2021 | $2,526 | $171,400 | $0 | $171,400 |
| 2020 | $2,497 | $171,400 | $0 | $171,400 |
| 2019 | $2,440 | $166,000 | $0 | $166,000 |
| 2018 | $1,974 | $135,500 | $0 | $135,500 |
| 2017 | $2,142 | $142,400 | $0 | $142,400 |
| 2016 | $2,084 | $140,600 | $0 | $140,600 |
| 2015 | $2,038 | $134,200 | $0 | $134,200 |
| 2014 | $1,847 | $123,200 | $0 | $123,200 |
Source: MLS Property Information Network (MLS PIN)
MLS Number: 73001302
APN: FOXB-000066-000000-057018
- 96 Main St Unit B6
- 6 Dexter Rd
- 3 Post Rd
- 88 Mechanic St
- 26 Fuller Rd Unit 4
- 9 Aylward Ln
- 19 Fuller Rd Unit 5
- 12 Goodwin Dr Unit Lot 16
- 1 Dixons Path
- 18 Summerville Rd Unit C-18
- 8 Goodwin Dr
- 8 Conway Ln
- Lot 28 Goodwin Dr
- 161 Chestnut St Unit F
- 165 Chestnut St Unit 2
- 7 Highland Cir
- 11 W Belcher Rd Unit 2
- 211 South St
- 14 Morningside Ln
- 13 Walnut St
