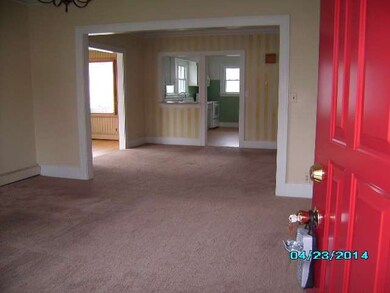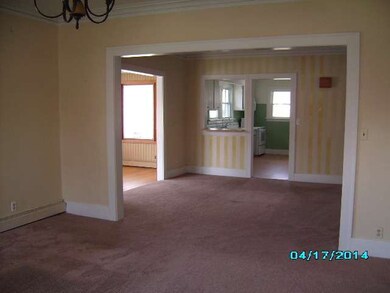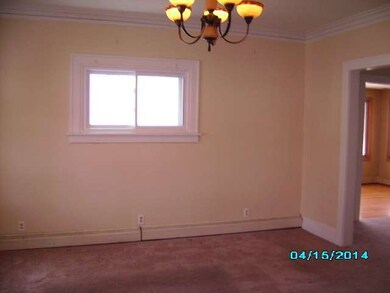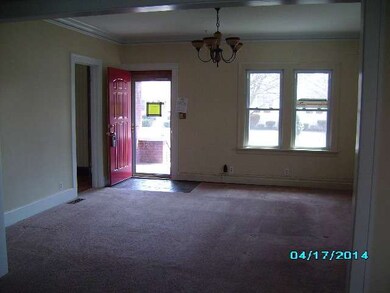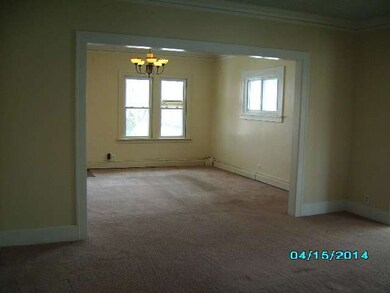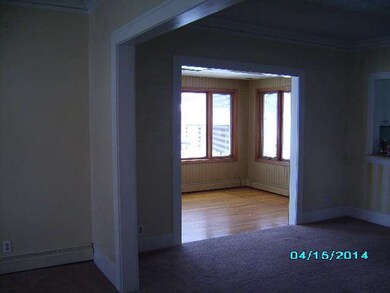
96 Maple St Crystal Lake, IL 60014
Estimated Value: $324,000 - $422,000
Highlights
- Main Floor Bedroom
- Heated Sun or Florida Room
- Porch
- Husmann Elementary School Rated A-
- Detached Garage
- Galley Kitchen
About This Home
As of August 2014ALL BRICK BUNGALOW IN THE HEART OF CRYSTAL LAKE. BLOCKS FROM DOWNTOWN, LIBRARY, SCHOOLS, & ALL CRYSTAL LAKE HAS TO OFFER. Freddie Mac "First Look" initiative gives priority to owner occupants until May 27, 2014. Up to 3% closing costs & $500 credit for home warranty may be available to owner occupants upon request. Sold as is, no survey, 100% tax proration on most current tax bill, Earnest $ in Certified Funds ONLY!
Last Agent to Sell the Property
Coldwell Banker Real Estate Group License #475130946 Listed on: 05/07/2014

Home Details
Home Type
- Single Family
Est. Annual Taxes
- $7,589
Year Built
- 1932
Lot Details
- 10,454
Parking
- Detached Garage
- Driveway
- Parking Included in Price
- Garage Is Owned
Home Design
- Bungalow
- Brick Exterior Construction
- Slab Foundation
- Asphalt Shingled Roof
Interior Spaces
- Heated Sun or Florida Room
- Unfinished Basement
- Basement Fills Entire Space Under The House
Kitchen
- Galley Kitchen
- Oven or Range
- Dishwasher
- Disposal
Bedrooms and Bathrooms
- Main Floor Bedroom
- Primary Bathroom is a Full Bathroom
- Bathroom on Main Level
Laundry
- Dryer
- Washer
Outdoor Features
- Patio
- Porch
Utilities
- One Cooling System Mounted To A Wall/Window
- Radiator
- Baseboard Heating
- Hot Water Heating System
- Heating System Uses Gas
Listing and Financial Details
- Homeowner Tax Exemptions
Ownership History
Purchase Details
Purchase Details
Home Financials for this Owner
Home Financials are based on the most recent Mortgage that was taken out on this home.Purchase Details
Purchase Details
Home Financials for this Owner
Home Financials are based on the most recent Mortgage that was taken out on this home.Purchase Details
Home Financials for this Owner
Home Financials are based on the most recent Mortgage that was taken out on this home.Purchase Details
Home Financials for this Owner
Home Financials are based on the most recent Mortgage that was taken out on this home.Similar Homes in Crystal Lake, IL
Home Values in the Area
Average Home Value in this Area
Purchase History
| Date | Buyer | Sale Price | Title Company |
|---|---|---|---|
| Michael L Shanahan And Donna L Shanahan Joint | -- | Law Offices Of Carey E Schulze | |
| Shanahan Michael L | $150,000 | Nlt Title Llc | |
| Federal Home Loan Mortgage Corporation | -- | None Available | |
| Sylvanus Robert W | -- | Chicago Title Insurance Comp | |
| Murphy Sylvanus Heather L | $235,000 | Universal Title Services Inc | |
| Moore Gregory | $160,000 | Universal Title Services Inc |
Mortgage History
| Date | Status | Borrower | Loan Amount |
|---|---|---|---|
| Previous Owner | Shanahan Michael L | $118,000 | |
| Previous Owner | Ross Robert William | $25,690 | |
| Previous Owner | Sylvanus Robert W | $240,000 | |
| Previous Owner | Murphy Sylvanus Heather L | $188,000 | |
| Previous Owner | Moore Susan | $184,000 | |
| Previous Owner | Moore Gregory | $41,000 | |
| Previous Owner | Moore Gregory B | $11,112 | |
| Previous Owner | Moore Gregory | $144,400 | |
| Previous Owner | Moore Gregory | $143,900 | |
| Closed | Murphy Sylvanus Heather L | $47,000 |
Property History
| Date | Event | Price | Change | Sq Ft Price |
|---|---|---|---|---|
| 08/05/2014 08/05/14 | Sold | $150,000 | +15.5% | $82 / Sq Ft |
| 05/15/2014 05/15/14 | Pending | -- | -- | -- |
| 05/07/2014 05/07/14 | For Sale | $129,900 | -- | $71 / Sq Ft |
Tax History Compared to Growth
Tax History
| Year | Tax Paid | Tax Assessment Tax Assessment Total Assessment is a certain percentage of the fair market value that is determined by local assessors to be the total taxable value of land and additions on the property. | Land | Improvement |
|---|---|---|---|---|
| 2023 | $7,589 | $98,426 | $18,266 | $80,160 |
| 2022 | $6,394 | $78,507 | $21,044 | $57,463 |
| 2021 | $6,001 | $73,139 | $19,605 | $53,534 |
| 2020 | $5,826 | $70,550 | $18,911 | $51,639 |
| 2019 | $5,643 | $67,525 | $18,100 | $49,425 |
| 2018 | $5,233 | $62,379 | $16,721 | $45,658 |
| 2017 | $5,156 | $58,765 | $15,752 | $43,013 |
| 2016 | $4,975 | $55,116 | $14,774 | $40,342 |
| 2013 | -- | $51,417 | $13,783 | $37,634 |
Agents Affiliated with this Home
-
Michael Boersma
M
Seller's Agent in 2014
Michael Boersma
Coldwell Banker Real Estate Group
(815) 482-6068
9 Total Sales
-
Rick O'Connor

Buyer's Agent in 2014
Rick O'Connor
Realty Executives
(815) 788-9000
43 in this area
335 Total Sales
Map
Source: Midwest Real Estate Data (MRED)
MLS Number: MRD08608355
APN: 19-05-130-017
- 170 University St
- 173 Pomeroy Ave
- 324 W Crystal Lake Ave
- 124 W Crystal Lake Ave
- 240 S Mchenry Ave
- 376 Douglas Ave
- 388 Douglas Ave
- 325 Douglas Ave
- 275 S Mchenry Ave
- 116 Center St
- 200 W Woodstock St
- 287 Union St
- 184 Union St
- 2 Hill Dr
- 20 Grant St
- 217 Uteg St Unit A
- 130 S Virginia St
- 191 S Virginia St
- 21 N Virginia St
- 9999 Main St

