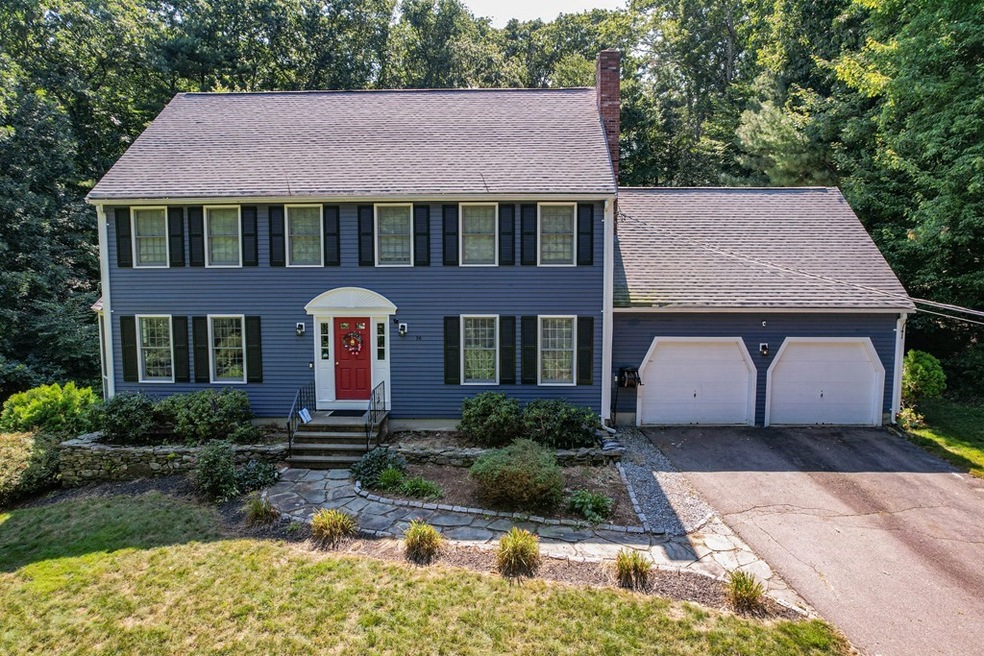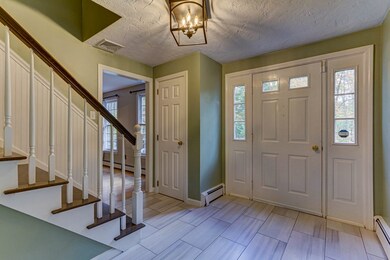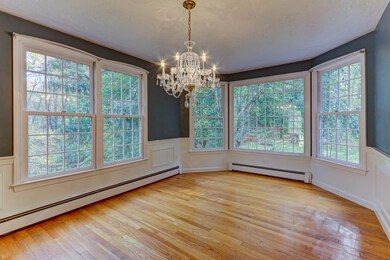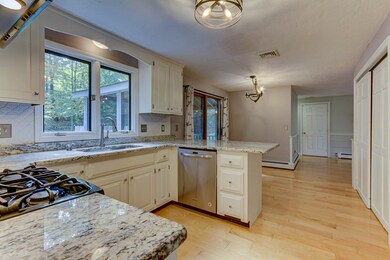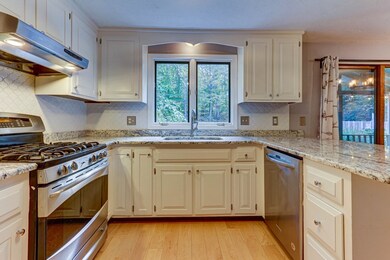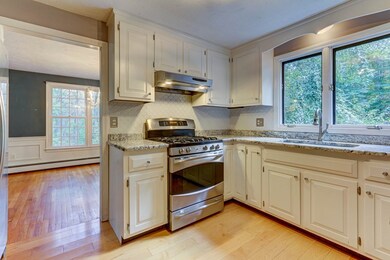
96 Middlesex St Millis, MA 02054
Highlights
- Open Floorplan
- Wood Flooring
- Stainless Steel Appliances
- Millis Middle School Rated A-
- Solid Surface Countertops
- Bay Window
About This Home
As of May 2024Situated on over an acre of wooded land and set back from the road, this beautiful Colonial offers an abundance of privacy! Hardwood flooring throughout most of the home. Light and bright kitchen has granite countertops, stainless steel appliances, and plenty of storage with peninsula and pantry. Large screened-in porch with vaulted ceiling is the perfect place to watch the foliage change. Then get toasty by the fireplace in the family room. Right between the porch and garage entrances, the home offers a mud room with built-in bench and cubbies, perfect for keeping wet and muddy tracks out of your house! Second floor includes master suite with walk-in closet and private bath plus three additional bedrooms, full bath, and laundry! Finished walkout basement provides even more space for a media/game/play room. Backyard not only has a swing set, tree house, and storage shed but boasts a large above ground Kayak pool, patio, and lots of privacy!
Last Buyer's Agent
Non Member
Non Member Office
Home Details
Home Type
- Single Family
Est. Annual Taxes
- $11,903
Year Built
- 1985
Parking
- 2
Interior Spaces
- Open Floorplan
- Chair Railings
- Wainscoting
- Decorative Lighting
- Light Fixtures
- Bay Window
- Sliding Doors
- Dining Area
- Exterior Basement Entry
Kitchen
- Stainless Steel Appliances
- Kitchen Island
- Solid Surface Countertops
Flooring
- Wood
- Ceramic Tile
Bedrooms and Bathrooms
- Primary bedroom located on second floor
- Walk-In Closet
- Bathtub with Shower
- Separate Shower
- Linen Closet In Bathroom
Utilities
- 3 Heating Zones
Ownership History
Purchase Details
Purchase Details
Purchase Details
Purchase Details
Home Financials for this Owner
Home Financials are based on the most recent Mortgage that was taken out on this home.Purchase Details
Purchase Details
Similar Homes in Millis, MA
Home Values in the Area
Average Home Value in this Area
Purchase History
| Date | Type | Sale Price | Title Company |
|---|---|---|---|
| Quit Claim Deed | -- | None Available | |
| Quit Claim Deed | -- | None Available | |
| Deed | -- | -- | |
| Deed | -- | -- | |
| Land Court Massachusetts | -- | -- | |
| Land Court Massachusetts | -- | -- | |
| Land Court Massachusetts | -- | -- | |
| Land Court Massachusetts | -- | -- | |
| Land Court Massachusetts | $309,999 | -- | |
| Deed | $269,000 | -- |
Mortgage History
| Date | Status | Loan Amount | Loan Type |
|---|---|---|---|
| Previous Owner | $576,000 | Purchase Money Mortgage | |
| Previous Owner | $544,000 | Purchase Money Mortgage | |
| Previous Owner | $498,655 | New Conventional | |
| Previous Owner | $189,200 | No Value Available | |
| Previous Owner | $120,000 | No Value Available | |
| Previous Owner | $237,000 | No Value Available | |
| Previous Owner | $238,200 | No Value Available |
Property History
| Date | Event | Price | Change | Sq Ft Price |
|---|---|---|---|---|
| 05/08/2024 05/08/24 | Sold | $769,000 | 0.0% | $287 / Sq Ft |
| 03/07/2024 03/07/24 | Pending | -- | -- | -- |
| 02/27/2024 02/27/24 | For Sale | $769,000 | +6.8% | $287 / Sq Ft |
| 09/21/2022 09/21/22 | Sold | $720,000 | +2.9% | $338 / Sq Ft |
| 07/30/2022 07/30/22 | Pending | -- | -- | -- |
| 07/27/2022 07/27/22 | For Sale | $699,900 | +2.9% | $329 / Sq Ft |
| 12/17/2021 12/17/21 | Sold | $680,000 | +6.3% | $320 / Sq Ft |
| 11/01/2021 11/01/21 | Pending | -- | -- | -- |
| 10/26/2021 10/26/21 | For Sale | $639,900 | +21.9% | $301 / Sq Ft |
| 08/22/2018 08/22/18 | Sold | $524,900 | -1.9% | $196 / Sq Ft |
| 07/23/2018 07/23/18 | Pending | -- | -- | -- |
| 06/27/2018 06/27/18 | For Sale | $534,900 | +15.0% | $200 / Sq Ft |
| 08/15/2014 08/15/14 | Sold | $465,000 | -4.1% | $174 / Sq Ft |
| 06/12/2014 06/12/14 | Pending | -- | -- | -- |
| 05/06/2014 05/06/14 | For Sale | $485,000 | -- | $181 / Sq Ft |
Tax History Compared to Growth
Tax History
| Year | Tax Paid | Tax Assessment Tax Assessment Total Assessment is a certain percentage of the fair market value that is determined by local assessors to be the total taxable value of land and additions on the property. | Land | Improvement |
|---|---|---|---|---|
| 2025 | $11,903 | $725,800 | $197,200 | $528,600 |
| 2024 | $11,414 | $695,100 | $197,200 | $497,900 |
| 2023 | $11,601 | $663,300 | $171,500 | $491,800 |
| 2022 | $10,197 | $540,100 | $168,900 | $371,200 |
| 2021 | $10,228 | $521,300 | $168,900 | $352,400 |
| 2020 | $10,048 | $498,900 | $157,800 | $341,100 |
| 2019 | $9,010 | $481,800 | $149,200 | $332,600 |
| 2018 | $7,199 | $399,500 | $135,700 | $263,800 |
| 2017 | $7,361 | $399,600 | $150,900 | $248,700 |
| 2016 | $6,969 | $399,600 | $150,900 | $248,700 |
| 2015 | $6,735 | $396,200 | $150,900 | $245,300 |
Agents Affiliated with this Home
-

Seller's Agent in 2024
Femion Mezini
Capital Realty Group
(508) 801-7122
158 Total Sales
-

Seller Co-Listing Agent in 2024
Michael Lord
Capital Realty Group
(508) 395-8333
38 Total Sales
-

Buyer's Agent in 2024
Hillary Corner
Berkshire Hathaway HomeServices Commonwealth Real Estate
(508) 523-4563
115 Total Sales
-

Seller's Agent in 2022
Kristen Ruggiero
RE/MAX
(774) 274-0109
167 Total Sales
-
A
Buyer's Agent in 2022
Alan Nguyen
Choose Boston, LLC
-

Seller's Agent in 2021
Team Rice
RE/MAX
(508) 330-0281
156 Total Sales
Map
Source: MLS Property Information Network (MLS PIN)
MLS Number: 72913062
APN: MILL-000003-000000-000020
- 50 Walnut St
- 160 Nason Hill Rd
- 204 Ridge St
- 196 Ridge St
- 50 Gretchen Ln
- 22 Henry Way Unit 22
- 6 Glen Ellen Blvd Unit 6
- 27 Spywood Rd
- 10 Lansing Way Unit 10
- 1 Lansing Way Unit 1
- 27 Richardson Dr Unit 27
- 54 Spywood Rd
- 10 Beech St
- 539 Fiske St
- 3 Paddock Ln
- 655 Central St
- 15 Fiske Pond Rd
- 34 Beech St
- 14 Fiske Pond Rd
- 54 Nason Hill Rd
