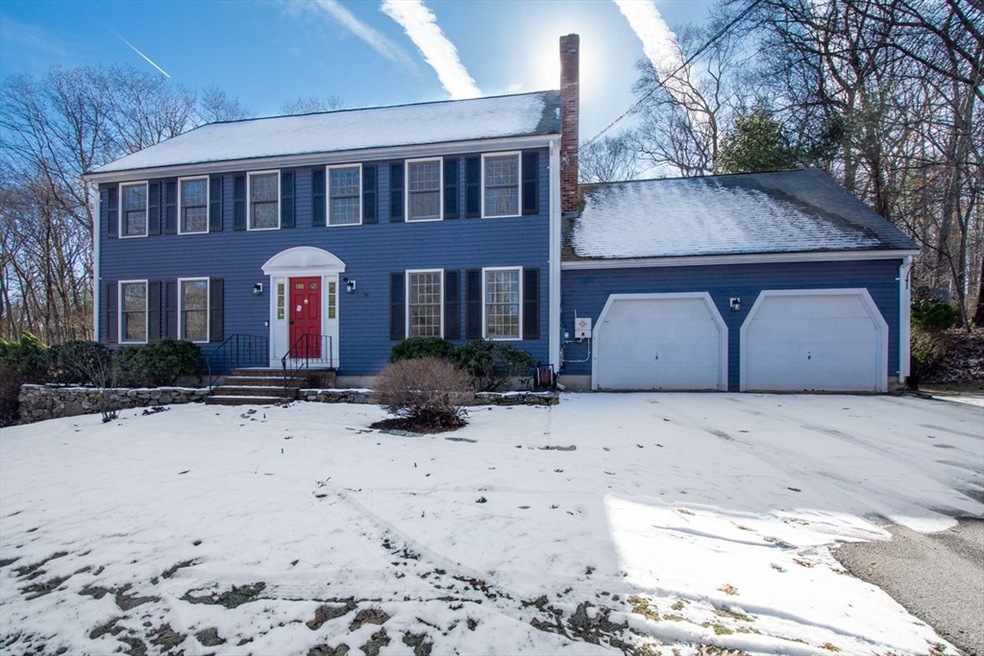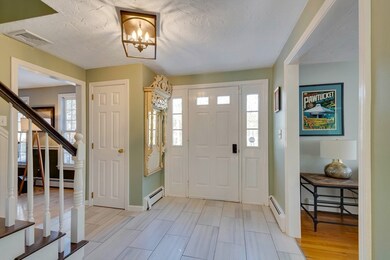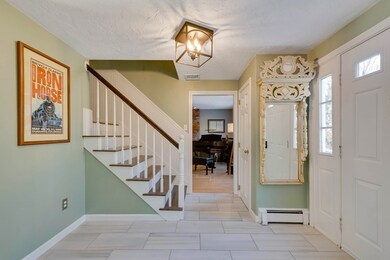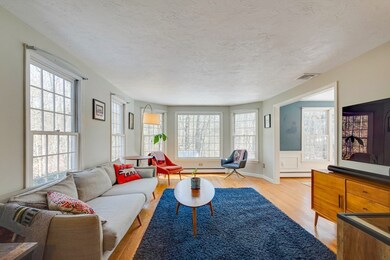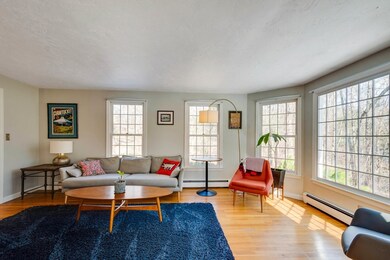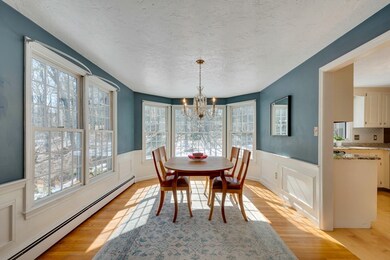
96 Middlesex St Millis, MA 02054
Highlights
- Golf Course Community
- Above Ground Pool
- Colonial Architecture
- Millis Middle School Rated A-
- Open Floorplan
- Deck
About This Home
As of May 2024This captivating 4 bedroom 2.5 bath colonial is nestled on a sprawling lot with over an acre of land, privately set back from the road among mature trees, backing up to the desirable Walnut Hill neighborhood. First floor features all hardwood floors, a large picturesque living room, bright dining room and a kitchen with granite countertops, stainless steel appliances, and plenty of storage in the peninsula and pantry. The kitchen opens into a family room with fireplace and enclosed cathedral ceiling screened in porch. Between the porch and the two-car garage entrances, the home offers a mud room with built-in bench and cubbies. Second floor includes a primary suite with a walk-in closet, private bath, plus three additional bedrooms, full bath, and laundry! The house is complete with a finished walk-out basement with an expansive play/game/media room that leads to the serenity of the backyard. Award winning schools, close to downtown shopping/restaurants, and 4 miles to commuter rail!
Home Details
Home Type
- Single Family
Est. Annual Taxes
- $11,414
Year Built
- Built in 1985
Lot Details
- 1.18 Acre Lot
- Property is zoned R-S
Parking
- 2 Car Attached Garage
- Driveway
- Open Parking
Home Design
- Colonial Architecture
- Frame Construction
- Shingle Roof
- Concrete Perimeter Foundation
Interior Spaces
- 2,678 Sq Ft Home
- Open Floorplan
- Wainscoting
- Recessed Lighting
- Light Fixtures
- Insulated Windows
- Bay Window
- Sliding Doors
- Family Room with Fireplace
- Dining Area
- Bonus Room
Kitchen
- Range
- Microwave
- Dishwasher
- Stainless Steel Appliances
- Solid Surface Countertops
Flooring
- Wood
- Ceramic Tile
Bedrooms and Bathrooms
- 4 Bedrooms
- Primary bedroom located on second floor
- Walk-In Closet
Laundry
- Laundry on upper level
- Dryer
- Washer
Finished Basement
- Basement Fills Entire Space Under The House
- Exterior Basement Entry
Outdoor Features
- Above Ground Pool
- Deck
- Patio
- Outdoor Storage
- Porch
Location
- Property is near public transit
Utilities
- Central Air
- Heating System Uses Oil
- Baseboard Heating
- Private Sewer
Listing and Financial Details
- Assessor Parcel Number 3682304
Community Details
Recreation
- Golf Course Community
- Park
Additional Features
- No Home Owners Association
- Shops
Ownership History
Purchase Details
Purchase Details
Purchase Details
Purchase Details
Home Financials for this Owner
Home Financials are based on the most recent Mortgage that was taken out on this home.Purchase Details
Purchase Details
Similar Homes in Millis, MA
Home Values in the Area
Average Home Value in this Area
Purchase History
| Date | Type | Sale Price | Title Company |
|---|---|---|---|
| Quit Claim Deed | -- | None Available | |
| Quit Claim Deed | -- | None Available | |
| Deed | -- | -- | |
| Deed | -- | -- | |
| Land Court Massachusetts | -- | -- | |
| Land Court Massachusetts | -- | -- | |
| Land Court Massachusetts | -- | -- | |
| Land Court Massachusetts | -- | -- | |
| Land Court Massachusetts | $309,999 | -- | |
| Deed | $269,000 | -- |
Mortgage History
| Date | Status | Loan Amount | Loan Type |
|---|---|---|---|
| Previous Owner | $576,000 | Purchase Money Mortgage | |
| Previous Owner | $544,000 | Purchase Money Mortgage | |
| Previous Owner | $498,655 | New Conventional | |
| Previous Owner | $189,200 | No Value Available | |
| Previous Owner | $120,000 | No Value Available | |
| Previous Owner | $237,000 | No Value Available | |
| Previous Owner | $238,200 | No Value Available |
Property History
| Date | Event | Price | Change | Sq Ft Price |
|---|---|---|---|---|
| 05/08/2024 05/08/24 | Sold | $769,000 | 0.0% | $287 / Sq Ft |
| 03/07/2024 03/07/24 | Pending | -- | -- | -- |
| 02/27/2024 02/27/24 | For Sale | $769,000 | +6.8% | $287 / Sq Ft |
| 09/21/2022 09/21/22 | Sold | $720,000 | +2.9% | $338 / Sq Ft |
| 07/30/2022 07/30/22 | Pending | -- | -- | -- |
| 07/27/2022 07/27/22 | For Sale | $699,900 | +2.9% | $329 / Sq Ft |
| 12/17/2021 12/17/21 | Sold | $680,000 | +6.3% | $320 / Sq Ft |
| 11/01/2021 11/01/21 | Pending | -- | -- | -- |
| 10/26/2021 10/26/21 | For Sale | $639,900 | +21.9% | $301 / Sq Ft |
| 08/22/2018 08/22/18 | Sold | $524,900 | -1.9% | $196 / Sq Ft |
| 07/23/2018 07/23/18 | Pending | -- | -- | -- |
| 06/27/2018 06/27/18 | For Sale | $534,900 | +15.0% | $200 / Sq Ft |
| 08/15/2014 08/15/14 | Sold | $465,000 | -4.1% | $174 / Sq Ft |
| 06/12/2014 06/12/14 | Pending | -- | -- | -- |
| 05/06/2014 05/06/14 | For Sale | $485,000 | -- | $181 / Sq Ft |
Tax History Compared to Growth
Tax History
| Year | Tax Paid | Tax Assessment Tax Assessment Total Assessment is a certain percentage of the fair market value that is determined by local assessors to be the total taxable value of land and additions on the property. | Land | Improvement |
|---|---|---|---|---|
| 2025 | $11,903 | $725,800 | $197,200 | $528,600 |
| 2024 | $11,414 | $695,100 | $197,200 | $497,900 |
| 2023 | $11,601 | $663,300 | $171,500 | $491,800 |
| 2022 | $10,197 | $540,100 | $168,900 | $371,200 |
| 2021 | $10,228 | $521,300 | $168,900 | $352,400 |
| 2020 | $10,048 | $498,900 | $157,800 | $341,100 |
| 2019 | $9,010 | $481,800 | $149,200 | $332,600 |
| 2018 | $7,199 | $399,500 | $135,700 | $263,800 |
| 2017 | $7,361 | $399,600 | $150,900 | $248,700 |
| 2016 | $6,969 | $399,600 | $150,900 | $248,700 |
| 2015 | $6,735 | $396,200 | $150,900 | $245,300 |
Agents Affiliated with this Home
-

Seller's Agent in 2024
Femion Mezini
Capital Realty Group
(508) 801-7122
158 Total Sales
-

Seller Co-Listing Agent in 2024
Michael Lord
Capital Realty Group
(508) 395-8333
38 Total Sales
-

Buyer's Agent in 2024
Hillary Corner
Berkshire Hathaway HomeServices Commonwealth Real Estate
(508) 523-4563
115 Total Sales
-

Seller's Agent in 2022
Kristen Ruggiero
RE/MAX
(774) 274-0109
167 Total Sales
-
A
Buyer's Agent in 2022
Alan Nguyen
Choose Boston, LLC
-

Seller's Agent in 2021
Team Rice
RE/MAX
(508) 330-0281
156 Total Sales
Map
Source: MLS Property Information Network (MLS PIN)
MLS Number: 73205806
APN: MILL-000003-000000-000020
- 50 Walnut St
- 160 Nason Hill Rd
- 204 Ridge St
- 196 Ridge St
- 50 Gretchen Ln
- 22 Henry Way Unit 22
- 6 Glen Ellen Blvd Unit 6
- 27 Spywood Rd
- 10 Lansing Way Unit 10
- 1 Lansing Way Unit 1
- 27 Richardson Dr Unit 27
- 54 Spywood Rd
- 10 Beech St
- 539 Fiske St
- 3 Paddock Ln
- 655 Central St
- 15 Fiske Pond Rd
- 34 Beech St
- 14 Fiske Pond Rd
- 54 Nason Hill Rd
