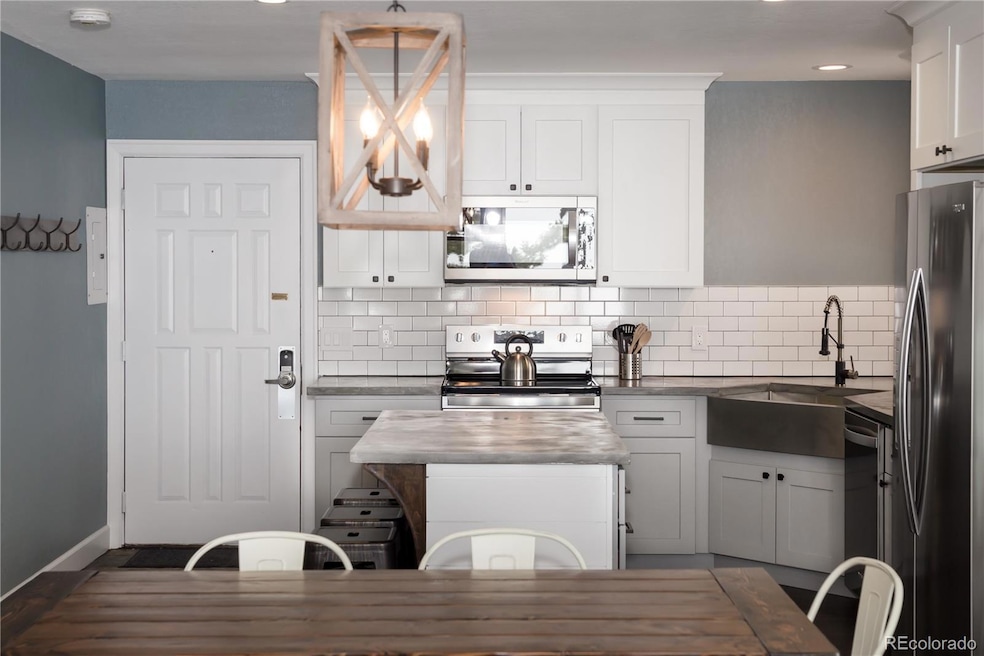
96 Mountainside Dr Unit C-119 Granby, CO 80446
Estimated payment $4,656/month
Highlights
- Ski Accessible
- Located in a master-planned community
- Open Floorplan
- Views of Ski Resort
- Primary Bedroom Suite
- Deck
About This Home
Fully furnished 1505 sq ft ski-in/ski-out condo on the slopes of Granby Ranch. Features 3 bedrooms + loft, 3 baths, fireplace, balcony, renovated interior, and full kitchen with W/D. Most utilities (gas, water, sewer, trash, snow, internet) covered by HOA; only electric paid separately. Strong long-term rental history at $3500/mo. Short-term rentals allowed. No pets per HOA. Open parking in common areas.
Last Listed By
Century 21 Prosperity Brokerage Email: snowcappedpm@gmail.com,970-725-6606 License #100105909 Listed on: 06/04/2025

Property Details
Home Type
- Condominium
Est. Annual Taxes
- $1,835
Year Built
- Built in 1983 | Remodeled
Lot Details
- Open Space
- Two or More Common Walls
- Northwest Facing Home
- Landscaped
- Mountainous Lot
HOA Fees
- $600 Monthly HOA Fees
Property Views
- Ski Resort
- Mountain
- Meadow
Home Design
- Frame Construction
- Composition Roof
- Wood Siding
Interior Spaces
- 1,289 Sq Ft Home
- 2-Story Property
- Open Floorplan
- Furnished
- Built-In Features
- Vaulted Ceiling
- Ceiling Fan
- Double Pane Windows
- Living Room with Fireplace
- Dining Room
Kitchen
- Eat-In Kitchen
- Self-Cleaning Oven
- Microwave
- Dishwasher
- Disposal
Flooring
- Carpet
- Tile
Bedrooms and Bathrooms
- Primary Bedroom Suite
Home Security
Parking
- 1 Parking Space
- Paved Parking
Outdoor Features
- Balcony
- Deck
- Covered patio or porch
- Exterior Lighting
- Rain Gutters
Schools
- Fraser Valley Elementary School
- East Grand Middle School
- Middle Park High School
Utilities
- No Cooling
- Radiant Heating System
- 110 Volts
- Phone Available
- Cable TV Available
Listing and Financial Details
- Exclusions: Granby Ranch wooden framed picture at the bottom of the stairs. Sellers Personal Property
- Property held in a trust
- Assessor Parcel Number R127780
Community Details
Overview
- Association fees include cable TV, gas, heat, insurance, internet, ground maintenance, maintenance structure, road maintenance, sewer, snow removal, water
- Mountainside Rmg Association, Phone Number (970) 887-6030
- Low-Rise Condominium
- Mountainside At Silvercreek Subdivision
- Located in a master-planned community
- Property is near a preserve or public land
Recreation
- Community Pool
- Ski Accessible
Pet Policy
- No Pets Allowed
Security
- Carbon Monoxide Detectors
- Fire and Smoke Detector
Map
Home Values in the Area
Average Home Value in this Area
Tax History
| Year | Tax Paid | Tax Assessment Tax Assessment Total Assessment is a certain percentage of the fair market value that is determined by local assessors to be the total taxable value of land and additions on the property. | Land | Improvement |
|---|---|---|---|---|
| 2024 | $1,835 | $29,880 | $0 | $29,880 |
| 2023 | $1,835 | $29,880 | $0 | $29,880 |
| 2022 | $1,231 | $18,940 | $0 | $18,940 |
| 2021 | $1,236 | $19,480 | $0 | $19,480 |
| 2020 | $977 | $17,620 | $0 | $17,620 |
| 2019 | $950 | $17,620 | $0 | $17,620 |
| 2018 | $734 | $13,080 | $0 | $13,080 |
| 2017 | $786 | $13,080 | $0 | $13,080 |
| 2016 | $637 | $11,270 | $0 | $11,270 |
| 2015 | $583 | $11,270 | $0 | $11,270 |
| 2014 | $583 | $10,250 | $0 | $10,250 |
Property History
| Date | Event | Price | Change | Sq Ft Price |
|---|---|---|---|---|
| 06/04/2025 06/04/25 | For Sale | $698,000 | +86.1% | $542 / Sq Ft |
| 07/31/2019 07/31/19 | Sold | $375,000 | -8.3% | $249 / Sq Ft |
| 04/30/2019 04/30/19 | Pending | -- | -- | -- |
| 02/19/2019 02/19/19 | For Sale | $409,000 | +85.9% | $272 / Sq Ft |
| 09/17/2018 09/17/18 | Sold | $220,000 | +2.3% | $175 / Sq Ft |
| 09/08/2018 09/08/18 | Pending | -- | -- | -- |
| 09/07/2018 09/07/18 | For Sale | $215,000 | -- | $171 / Sq Ft |
Purchase History
| Date | Type | Sale Price | Title Company |
|---|---|---|---|
| Quit Claim Deed | -- | None Listed On Document | |
| Warranty Deed | $375,000 | Land Title Guarantee Company | |
| Warranty Deed | $220,000 | Land Title Guarantee Company | |
| Bargain Sale Deed | $131,000 | None Available |
Mortgage History
| Date | Status | Loan Amount | Loan Type |
|---|---|---|---|
| Previous Owner | $300,000 | Adjustable Rate Mortgage/ARM |
Similar Homes in Granby, CO
Source: REcolorado®
MLS Number: 2431060
APN: R127780
- 96 Mountainside Dr Unit B59
- 96 Mountainside Dr Unit 45
- 96 Mountainside Dr Unit B-61
- 96 Mountainside Dr Unit B-8
- 96 Mountainside Dr Unit 101
- 96 Mountainside Dr Unit B-4
- 96 Mountainside Dr Unit 102
- 6102 Northstar Unit 6-102
- 7303 N Star
- 327 Summit Lift Ct
- 207 Lake Dr Unit 1203
- 280 First Track Ln
- 160 First Track Ln
- 8305 N Star Unit 305
- 8305 N Star Unit 8-305
- 8305 N Star
- 105 Timber Ct
- 227 Lake Dr Unit 2105
- 104 Saddle Horn Ct






