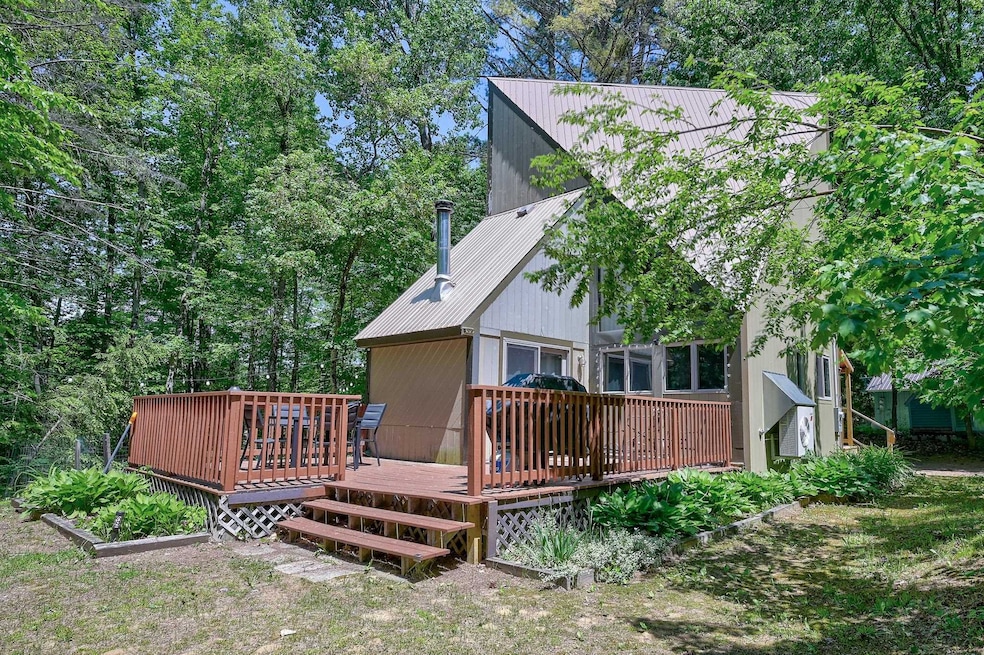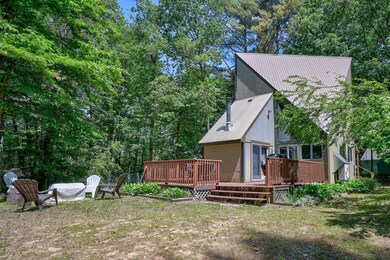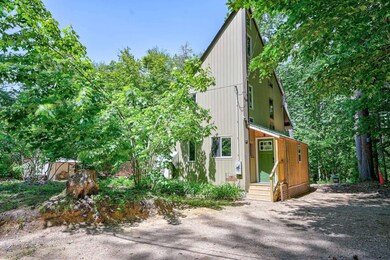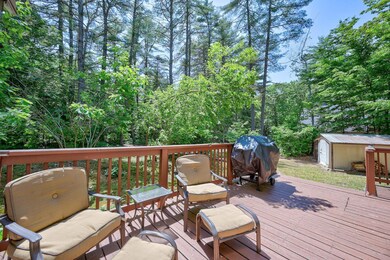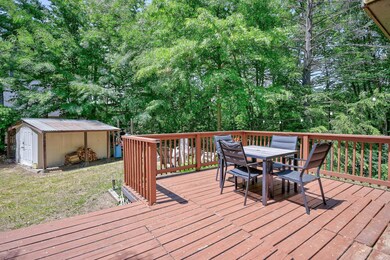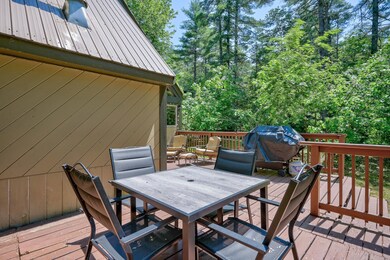
96 N Pines Rd Conway, NH 03813
Highlights
- Contemporary Architecture
- Open Floorplan
- Air Conditioning
- Vaulted Ceiling
- Cul-De-Sac
- Tile Flooring
About This Home
As of July 2024This is such a great home! All the comforts you want and need to truly enjoy the White Mountains. The home sits in a cul-de-sac amongst the pines and offers a small back yard that could just accommodate a hot tub and small patio, a shed for storage, and a deck out front for barbeques and gathering in the summer evenings. The inside is full of natural wood with a wood burning stove and sitting area. The soaring ceiling in the kitchen/dining/living area adds a spacious feeling. Just a few steps up from the living area is a bathroom with laundry. A little farther up the stairs are two bedrooms and a full bathroom, each with warm wood finishes. On the top floor is a primary bedroom complete with a private sitting area and vaulted ceilings. Furthermore, there are newer appliances, a recent mudroom addition, plus air conditioning throughout the home. This home is the very epitome of cute and charming, and offers easy ownership to give you plenty of time for hiking, biking, and skiing.
Last Agent to Sell the Property
Pinkham Real Estate License #066429 Listed on: 06/05/2024
Last Buyer's Agent
KW Coastal and Lakes & Mountains Realty/N Conway License #079462

Home Details
Home Type
- Single Family
Est. Annual Taxes
- $4,010
Year Built
- Built in 1971
Lot Details
- 0.33 Acre Lot
- Dirt Road
- Cul-De-Sac
- Level Lot
- Property is zoned RA
Parking
- Dirt Driveway
Home Design
- Contemporary Architecture
- Concrete Foundation
- Wood Frame Construction
- Metal Roof
- Wood Siding
Interior Spaces
- 1,108 Sq Ft Home
- 2-Story Property
- Vaulted Ceiling
- Open Floorplan
- Dining Area
Kitchen
- Stove
- Gas Range
- Microwave
- Dishwasher
Flooring
- Carpet
- Tile
Bedrooms and Bathrooms
- 3 Bedrooms
Laundry
- Dryer
- Washer
Schools
- A. Crosby Kennett Middle Sch
- A. Crosby Kennett Sr. High School
Utilities
- Air Conditioning
- Floor Furnace
- Heating System Uses Gas
- 100 Amp Service
- Propane
- Septic Tank
- Internet Available
Community Details
- North Pines Subdivision
Listing and Financial Details
- Tax Lot 65
Similar Homes in the area
Home Values in the Area
Average Home Value in this Area
Property History
| Date | Event | Price | Change | Sq Ft Price |
|---|---|---|---|---|
| 07/29/2024 07/29/24 | Sold | $425,000 | 0.0% | $384 / Sq Ft |
| 06/10/2024 06/10/24 | Pending | -- | -- | -- |
| 06/07/2024 06/07/24 | Price Changed | $424,900 | +6.5% | $383 / Sq Ft |
| 06/05/2024 06/05/24 | For Sale | $399,000 | +27.7% | $360 / Sq Ft |
| 04/16/2021 04/16/21 | Sold | $312,500 | +4.5% | $282 / Sq Ft |
| 03/10/2021 03/10/21 | Pending | -- | -- | -- |
| 03/02/2021 03/02/21 | For Sale | $299,000 | -- | $270 / Sq Ft |
Tax History Compared to Growth
Agents Affiliated with this Home
-

Seller's Agent in 2024
Greydon Turner
Pinkham Real Estate
(603) 387-6081
159 in this area
310 Total Sales
-
K
Buyer's Agent in 2024
Kristina Lakeman
KW Coastal and Lakes & Mountains Realty/N Conway
(617) 894-9302
6 in this area
15 Total Sales
-

Seller's Agent in 2021
Karen Laflamme
RE/MAX Innovative Bayside
(603) 455-8202
2 in this area
23 Total Sales
Map
Source: PrimeMLS
MLS Number: 4999017
- 25 Singer Ln
- 97 Old Goshen Rd
- 2 Hill Rd
- 289 Davis Hill Rd
- 293 Pemigewasset Dr
- 28 Brook Ln
- 157 Timber Shore Dr
- 80 Mill St
- 1707 E Main St
- 500 Mudgett Rd
- 24 Loon Mountain Ln
- 123 Fox Hill Ln
- 158 Fox Hill Ln
- 1139 E Conway Rd
- 99 Eagle Ledge Loop
- 00 Stritch Rd
- 00 Brownfield Rd
- 00 Davis Hill Rd
- 19 Saco St Unit 59
- 19 Saco St Unit 58
