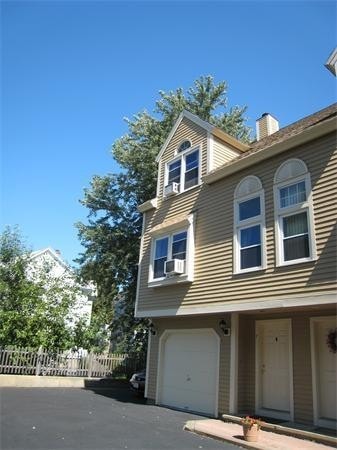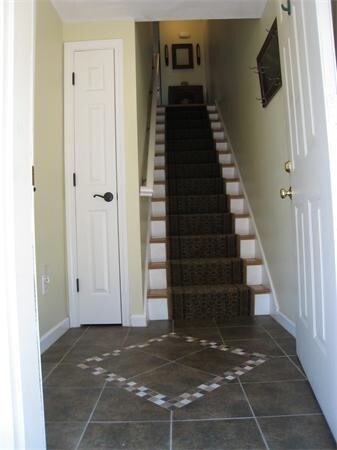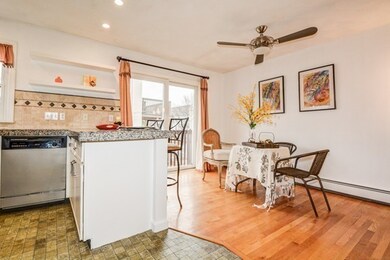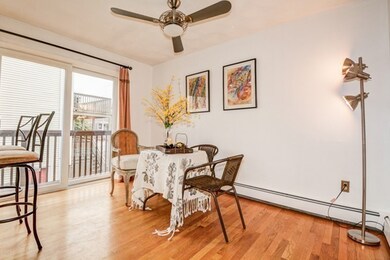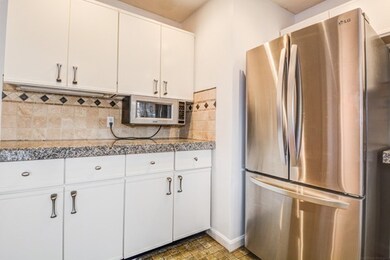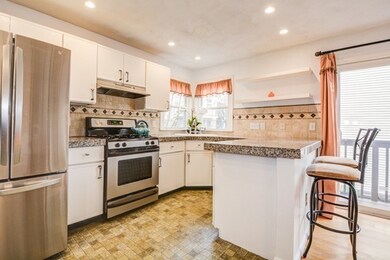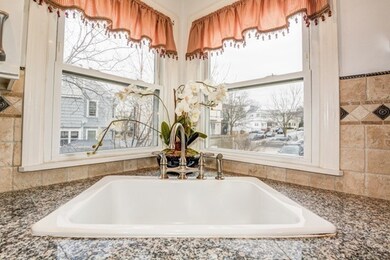
96 North St Unit 7 Somerville, MA 02144
West Somerville NeighborhoodHighlights
- Wood Flooring
- Central Heating
- 4-minute walk to North Street Veterans Playground
- Somerville High School Rated A-
About This Home
As of February 2018“Oh, how lovelyâ€- describes this bright sun filled townhome in an ideal location! It's close to vibrant Davis Square bustling with restaurants, cafes, shops & movie theatre and short walk to Tufts University. This 2 bedroom - 3 level unit, features generously sized rooms, plenty of closets and a tastefully designed granite kitchen with counter space for gourmet cooking. The kitchen opens onto an inviting private deck…so great for entertaining. The 1st floor bonus room with access to outdoor patio, make this property unique and spacious. A one car garage and 2 deeded off-street parking spots make this opportunity even sweeter!! Bus stops for #87, 88, 89 are convenient and you are close to Rt 16, 2 and 3 for escaping town. Parks and day-care nearby. OH: Sat 01/20 & Sun 01/21, 12-2PM.
Last Buyer's Agent
Meghan Kellam
Berkshire Hathaway HomeServices Commonwealth Real Estate License #449588074
Townhouse Details
Home Type
- Townhome
Est. Annual Taxes
- $12,567
Year Built
- Built in 1988
Lot Details
- Year Round Access
HOA Fees
- $297 per month
Parking
- 1 Car Garage
Kitchen
- Range
- Dishwasher
Flooring
- Wood
- Wall to Wall Carpet
- Tile
Laundry
- Dryer
- Washer
Utilities
- Central Heating
- Heating System Uses Gas
- Natural Gas Water Heater
- Cable TV Available
Additional Features
- Basement
Community Details
- Call for details about the types of pets allowed
Ownership History
Purchase Details
Home Financials for this Owner
Home Financials are based on the most recent Mortgage that was taken out on this home.Purchase Details
Purchase Details
Purchase Details
Purchase Details
Purchase Details
Purchase Details
Similar Home in Somerville, MA
Home Values in the Area
Average Home Value in this Area
Purchase History
| Date | Type | Sale Price | Title Company |
|---|---|---|---|
| Deed | $170,000 | -- | |
| Deed | $170,000 | -- | |
| Deed | $182,000 | -- | |
| Deed | $182,000 | -- | |
| Deed | $184,000 | -- | |
| Deed | $184,000 | -- | |
| Deed | $182,000 | -- | |
| Deed | $182,000 | -- | |
| Deed | $191,000 | -- | |
| Deed | $191,000 | -- | |
| Deed | $185,000 | -- | |
| Deed | $185,000 | -- | |
| Deed | $190,500 | -- |
Mortgage History
| Date | Status | Loan Amount | Loan Type |
|---|---|---|---|
| Open | $708,700 | Stand Alone Refi Refinance Of Original Loan | |
| Closed | $700,000 | Purchase Money Mortgage | |
| Closed | $420,000 | New Conventional | |
| Closed | $100,000 | Purchase Money Mortgage |
Property History
| Date | Event | Price | Change | Sq Ft Price |
|---|---|---|---|---|
| 02/28/2018 02/28/18 | Sold | $650,000 | +2.6% | $464 / Sq Ft |
| 01/23/2018 01/23/18 | Pending | -- | -- | -- |
| 01/18/2018 01/18/18 | For Sale | $633,800 | +50.2% | $453 / Sq Ft |
| 10/17/2012 10/17/12 | Sold | $422,000 | -1.6% | $356 / Sq Ft |
| 09/10/2012 09/10/12 | Pending | -- | -- | -- |
| 08/28/2012 08/28/12 | For Sale | $429,000 | -- | $362 / Sq Ft |
Tax History Compared to Growth
Tax History
| Year | Tax Paid | Tax Assessment Tax Assessment Total Assessment is a certain percentage of the fair market value that is determined by local assessors to be the total taxable value of land and additions on the property. | Land | Improvement |
|---|---|---|---|---|
| 2025 | $12,567 | $1,151,900 | $609,700 | $542,200 |
| 2024 | $10,540 | $1,001,900 | $609,700 | $392,200 |
| 2023 | $10,084 | $975,200 | $609,700 | $365,500 |
| 2022 | $9,486 | $931,800 | $580,600 | $351,200 |
| 2021 | $9,253 | $908,000 | $576,400 | $331,600 |
| 2020 | $8,967 | $888,700 | $576,700 | $312,000 |
| 2019 | $8,526 | $792,400 | $525,000 | $267,400 |
| 2018 | $8,006 | $707,900 | $477,300 | $230,600 |
| 2017 | $7,841 | $671,900 | $450,300 | $221,600 |
| 2016 | $7,567 | $603,900 | $402,100 | $201,800 |
Agents Affiliated with this Home
-
Svetlana Sheinia

Seller's Agent in 2018
Svetlana Sheinia
eXp Realty
(978) 808-3729
121 Total Sales
-

Buyer's Agent in 2018
Meghan Kellam
Berkshire Hathaway HomeServices Commonwealth Real Estate
-
Dustin Leclair

Seller's Agent in 2012
Dustin Leclair
Keller Williams Realty Boston Northwest
(978) 812-9236
26 Total Sales
Map
Source: MLS Property Information Network (MLS PIN)
MLS Number: 72271848
APN: SOME-000004-B000000-000016
- 14 High St Unit 2
- 94 Conwell Ave Unit 1
- 94 Conwell Ave Unit 3
- 48 High St Unit 48
- 21 College Hill Rd
- 136 -138 North St
- 69 Conwell Ave
- 49 Sterling St
- 86 Quincy St
- 111 Hillsdale Rd
- 232 Powder House Blvd Unit 232
- 31 Fairfax St
- 51 Curtis Ave
- 34 Curtis Ave
- 31 Conwell Ave
- 107 Sunnyside Ave
- 13 Conwell Ave
- 41 Silk St
- 49 Fairmount Ave
- 67 Gordon St
