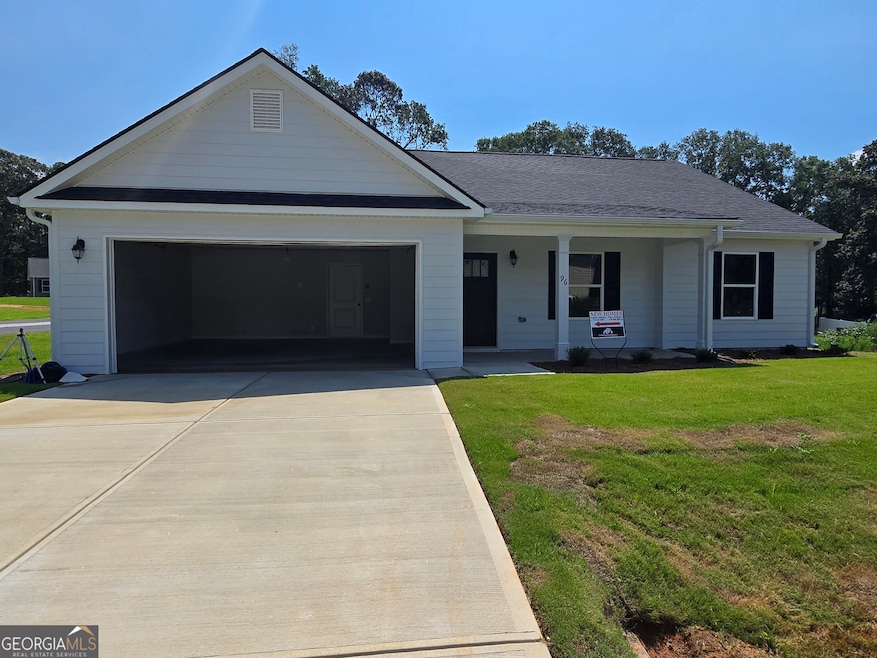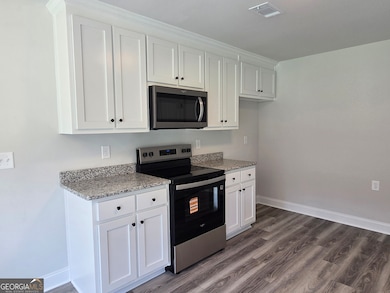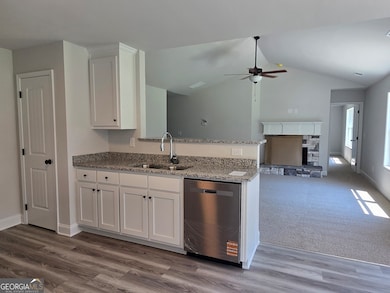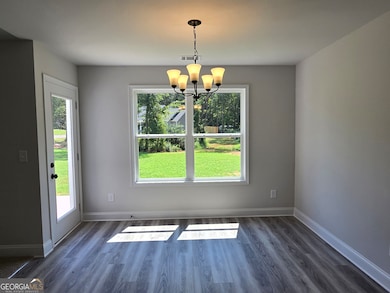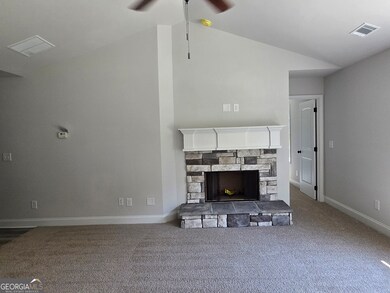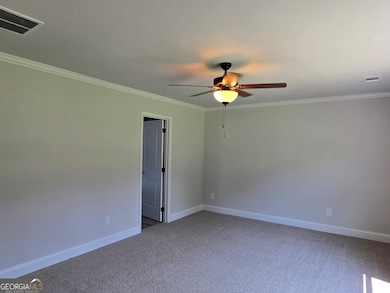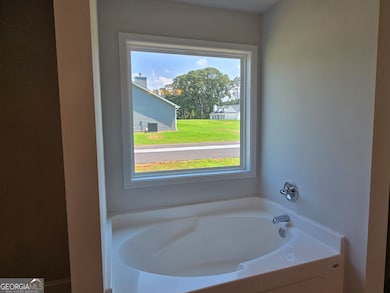NEW CONSTRUCTION
$10K PRICE DROP
96 Northridge Dr Unit 10 Danielsville, GA 30633
Estimated payment $1,701/month
Total Views
5,574
4
Beds
2
Baths
1,663
Sq Ft
$192
Price per Sq Ft
Highlights
- New Construction
- Craftsman Architecture
- Great Room
- Madison County High School Rated A-
- 1 Fireplace
- Solid Surface Countertops
About This Home
Craftsman style ranch, 4 bedroom, 2 baths, granite countertops, white custom cabinets, open greatroom with wood burning fireplace, stove, microwave and dishwasher included, breakfast area, master suite has double vanity, large soaking tub and separate shower, laminate and carpet flooring, patio, 2 car garage. Lawrence Plan Home is complete. Preferred lender offers a $10000 credit for 1st time home buyer program.
Home Details
Home Type
- Single Family
Est. Annual Taxes
- $200
Year Built
- Built in 2025 | New Construction
Home Design
- Craftsman Architecture
- Slab Foundation
- Composition Roof
- Concrete Siding
Interior Spaces
- 1,663 Sq Ft Home
- 1-Story Property
- Ceiling Fan
- 1 Fireplace
- Great Room
- Pull Down Stairs to Attic
- Laundry in Hall
Kitchen
- Breakfast Area or Nook
- Oven or Range
- Microwave
- Dishwasher
- Solid Surface Countertops
Flooring
- Carpet
- Laminate
Bedrooms and Bathrooms
- 4 Main Level Bedrooms
- Walk-In Closet
- 2 Full Bathrooms
- Double Vanity
- Soaking Tub
- Separate Shower
Parking
- Garage
- Garage Door Opener
Schools
- Danielsville Elementary School
- Madison County Middle School
- Madison County High School
Utilities
- Cooling Available
- Heat Pump System
Additional Features
- Patio
- 0.37 Acre Lot
Community Details
- No Home Owners Association
- Northridge Subdivision
Listing and Financial Details
- Tax Lot 10
Map
Create a Home Valuation Report for This Property
The Home Valuation Report is an in-depth analysis detailing your home's value as well as a comparison with similar homes in the area
Home Values in the Area
Average Home Value in this Area
Property History
| Date | Event | Price | List to Sale | Price per Sq Ft |
|---|---|---|---|---|
| 11/26/2025 11/26/25 | Price Changed | $319,900 | -3.0% | $192 / Sq Ft |
| 04/01/2025 04/01/25 | For Sale | $329,900 | -- | $198 / Sq Ft |
Source: Georgia MLS
Source: Georgia MLS
MLS Number: 10494905
Nearby Homes
- 96 Northridge Dr
- 112 Northridge Dr Unit 8
- 112 Northridge Dr
- 140 Northridge Dr
- 140 Northridge Dr Unit 6
- 150 Northridge Dr Unit 3
- 150 Northridge Dr
- 170 Northridge Dr
- 49 Ridgeway Dr
- 155 Mulberry Ln
- 105 Georgia 98
- 0 Veterans Dr Unit 10462425
- 0 Veterans Dr Unit 10462434
- 0 Veterans Dr Unit 10462428
- 0 Veterans Dr Unit 10462420
- 0 Veterans Dr Unit 10462408
- 0 Veterans Dr Unit 10462402
- 00 Highway 29 Unit A
- 28 Acres Irvin Kirk Rd
- 0 New Haven Church Rd Unit CL334534
- 176 Crawford W Long St
- 62 Fennell Ln
- 69 E North Ave
- 71 E North Ave
- 73 E North Ave
- 157 Beaverdam Creek Rd Unit ID1302838P
- 167 Talley Crossing
- 157 Talley Crossing
- 1769 Duncan Rd
- 163 Brad St
- 159 Brad St
- 625 Highway 29
- 471 Hull Rd
- 405 Breanna Way
- 204 Breanna Way
- 403 Brown Rd
- 44 Bond St Unit A
- 600 Freeman Dr
- 958 Church St
- 2195 U S 441 Unit U
