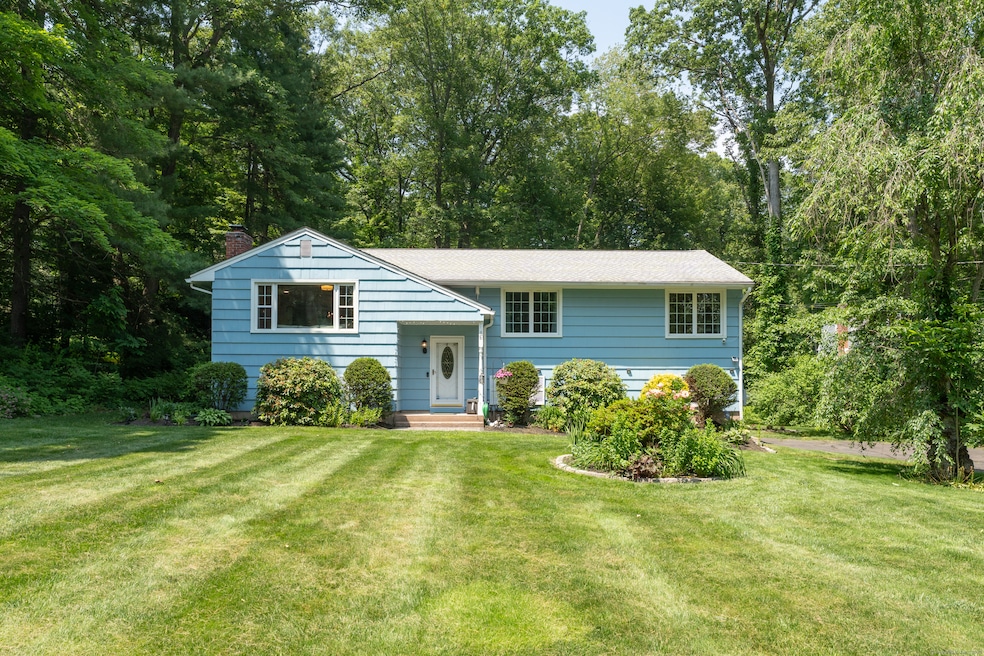
96 Patten Rd North Haven, CT 06473
Estimated payment $3,055/month
Highlights
- Deck
- Attic
- Zoned Heating and Cooling System
- Raised Ranch Architecture
- 1 Fireplace
- Garden
About This Home
BACK ON THE MARKET BECAUSE OF BUYERS FAILURE TO SECURE THEIR MORTGAGE. Welcome to 96 Patten Road - a beautifully maintained 3-bedroom, 2.5-bath raised ranch nestled in a quiet and friendly North Haven neighborhood. Set on just under an acre of land, this home offers comfort, convenience, and space both inside and out. Thoughtfully designed with a south-facing orientation, the home is filled with natural light throughout the day. Step inside to discover a warm and inviting living room with a cozy fireplace, hardwood floors, and modern ceilings with updated lighting. The kitchen features quartz countertops, stainless steel appliances, and opens to a dining area with views of the spacious backyard. Enjoy year-round efficiency and comfort with energy-efficient new windows and a Fujitsu split system providing both heating and air conditioning. The main level includes three well-sized bedrooms, including a primary bedroom with a private half bath. A full bath serves the hallway, and an additional full bath is located on the finished lower level, which also offers a flexible living space with walkout access-ideal for a family room, home office, or guest suite. Additional highlights include an attached garage, plenty of storage, and a large backyard perfect for outdoor enjoyment or gardening. Don't miss the chance to own this well-cared-for, move-in-ready home in one of North Haven's most desirable locations.
Home Details
Home Type
- Single Family
Est. Annual Taxes
- $7,560
Year Built
- Built in 1964
Lot Details
- 0.95 Acre Lot
- Garden
- Property is zoned R40
Home Design
- Raised Ranch Architecture
- Concrete Foundation
- Frame Construction
- Asphalt Shingled Roof
- Wood Siding
Interior Spaces
- 1,268 Sq Ft Home
- 1 Fireplace
- Pull Down Stairs to Attic
Kitchen
- Oven or Range
- Microwave
- Dishwasher
Bedrooms and Bathrooms
- 3 Bedrooms
Laundry
- Laundry on lower level
- Dryer
- Washer
Finished Basement
- Walk-Out Basement
- Basement Fills Entire Space Under The House
- Garage Access
Parking
- 2 Car Garage
- Parking Deck
Outdoor Features
- Deck
- Rain Gutters
Schools
- North Haven High School
Utilities
- Zoned Heating and Cooling System
- Heating System Uses Oil
- Electric Water Heater
- Fuel Tank Located in Basement
Listing and Financial Details
- Assessor Parcel Number 2015785
Map
Home Values in the Area
Average Home Value in this Area
Tax History
| Year | Tax Paid | Tax Assessment Tax Assessment Total Assessment is a certain percentage of the fair market value that is determined by local assessors to be the total taxable value of land and additions on the property. | Land | Improvement |
|---|---|---|---|---|
| 2025 | $7,560 | $256,620 | $80,710 | $175,910 |
| 2024 | $6,678 | $192,780 | $80,740 | $112,040 |
| 2023 | $6,294 | $192,780 | $80,740 | $112,040 |
| 2022 | $5,920 | $192,780 | $80,740 | $112,040 |
| 2021 | $5,920 | $192,780 | $80,740 | $112,040 |
| 2020 | $5,922 | $192,780 | $80,740 | $112,040 |
| 2019 | $6,273 | $201,180 | $88,060 | $113,120 |
| 2018 | $6,273 | $201,180 | $88,060 | $113,120 |
| 2017 | $6,152 | $201,180 | $88,060 | $113,120 |
| 2016 | $6,142 | $201,180 | $88,060 | $113,120 |
| 2015 | $5,919 | $201,180 | $88,060 | $113,120 |
| 2014 | $5,964 | $212,240 | $95,690 | $116,550 |
Property History
| Date | Event | Price | Change | Sq Ft Price |
|---|---|---|---|---|
| 06/15/2025 06/15/25 | For Sale | $439,000 | +56.8% | $346 / Sq Ft |
| 10/21/2019 10/21/19 | Sold | $280,000 | -5.1% | $221 / Sq Ft |
| 08/29/2019 08/29/19 | Pending | -- | -- | -- |
| 08/07/2019 08/07/19 | For Sale | $294,900 | -- | $233 / Sq Ft |
Purchase History
| Date | Type | Sale Price | Title Company |
|---|---|---|---|
| Warranty Deed | $280,000 | -- | |
| Warranty Deed | $186,000 | -- | |
| Warranty Deed | $160,000 | -- |
Mortgage History
| Date | Status | Loan Amount | Loan Type |
|---|---|---|---|
| Open | $224,000 | Purchase Money Mortgage | |
| Previous Owner | $250,000 | Stand Alone Refi Refinance Of Original Loan | |
| Previous Owner | $62,700 | No Value Available | |
| Previous Owner | $139,000 | No Value Available | |
| Previous Owner | $148,500 | Unknown | |
| Previous Owner | $152,000 | Unknown |
Similar Homes in the area
Source: SmartMLS
MLS Number: 24102777
APN: NRHV-000055-000000-000031
- 63 Country Way
- 15 Roarke Rd
- 779 Middletown Ave
- 53 Tennyson Ave
- 48 Fieldstone Ct Unit 48
- 51 Ezra St
- 140 Clintonville Rd
- 45 Pond Hill Lot 3 Rd
- 55 Bassett Rd
- 49 Pond Hill Rd Unit Lot 4
- 69 Bassett Rd
- 24 North Ave
- 77 Bassett Rd
- 66 Oakwood Dr
- 7 Palanga Rd
- 124 Warner Rd
- 40 Woodland Ave
- 50 Clintonville Rd
- 48 Blakeslee Ave
- 2 Lombard Cir Unit 2
- 401 Clintonville Rd
- 54 Winchester Dr
- 5 June Dr
- 145 Mulholland Way
- 67 Sackett Point Rd
- 410 Washington Ave
- 100 Avalon Haven Dr
- 441-447 Washington Ave
- 100 State St
- 100 State St
- 520 Washington Ave
- 23 Marlen Dr
- 1298 Hartford Turnpike
- 97 Scrub Oak Rd
- 392 State St
- 170 Riverside Dr
- 72 Washington Ave Unit 2
- 94 Fennbrook Dr
- 2420 Whitney Ave
- 52 Oak Ridge Dr Unit 28






