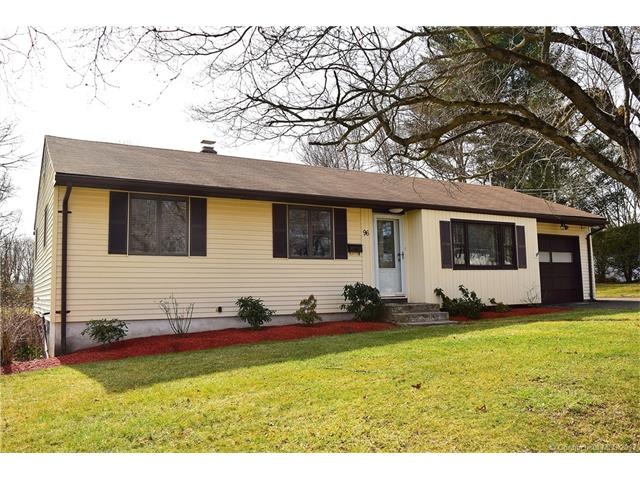
96 Pine Knob Dr South Windsor, CT 06074
Highlights
- Ranch Style House
- Attic
- 1 Car Attached Garage
- Timothy Edwards School Rated A
- No HOA
- Patio
About This Home
As of May 2017Lots to love about this fabulous, well maintained 3 bedroom Ranch. It is conveniently located in a residential neighborhood but close to everything. The kitchen and bathrooms have all been updated. Hardwood floors through out, gas heat, public water and sewer, and a nice backyard with patio. A new central air system was just recently installed, and a fully finished lower level family room make it great for entertaining. A pleasure to show.
Last Agent to Sell the Property
Kathy Jeski
Coldwell Banker Realty License #RES.0770521 Listed on: 02/28/2017
Home Details
Home Type
- Single Family
Est. Annual Taxes
- $5,287
Year Built
- Built in 1959
Lot Details
- 0.52 Acre Lot
- Level Lot
Home Design
- Ranch Style House
- Vinyl Siding
Interior Spaces
- 1,578 Sq Ft Home
- Ceiling Fan
- Attic or Crawl Hatchway Insulated
Kitchen
- Gas Range
- Range Hood
- Microwave
- Dishwasher
- Disposal
Bedrooms and Bathrooms
- 3 Bedrooms
Laundry
- Dryer
- Washer
Finished Basement
- Basement Fills Entire Space Under The House
- Crawl Space
Parking
- 1 Car Attached Garage
- Automatic Garage Door Opener
- Driveway
Outdoor Features
- Patio
Schools
- Philip R. Smith Elementary School
- Timothy Edwards Middle School
- South Windsor High School
Utilities
- Central Air
- Heating System Uses Natural Gas
- Cable TV Available
Community Details
- No Home Owners Association
Ownership History
Purchase Details
Home Financials for this Owner
Home Financials are based on the most recent Mortgage that was taken out on this home.Purchase Details
Home Financials for this Owner
Home Financials are based on the most recent Mortgage that was taken out on this home.Purchase Details
Home Financials for this Owner
Home Financials are based on the most recent Mortgage that was taken out on this home.Purchase Details
Purchase Details
Purchase Details
Similar Home in the area
Home Values in the Area
Average Home Value in this Area
Purchase History
| Date | Type | Sale Price | Title Company |
|---|---|---|---|
| Quit Claim Deed | -- | None Available | |
| Quit Claim Deed | -- | None Available | |
| Warranty Deed | $233,500 | -- | |
| Warranty Deed | $214,900 | -- | |
| Warranty Deed | $242,000 | -- | |
| Warranty Deed | $166,000 | -- | |
| Warranty Deed | $107,900 | -- | |
| Warranty Deed | $233,500 | -- | |
| Warranty Deed | $214,900 | -- | |
| Warranty Deed | $242,000 | -- | |
| Warranty Deed | $166,000 | -- | |
| Warranty Deed | $107,900 | -- |
Mortgage History
| Date | Status | Loan Amount | Loan Type |
|---|---|---|---|
| Open | $180,000 | Balloon | |
| Closed | $180,000 | Balloon | |
| Previous Owner | $221,825 | New Conventional | |
| Previous Owner | $219,520 | Purchase Money Mortgage |
Property History
| Date | Event | Price | Change | Sq Ft Price |
|---|---|---|---|---|
| 05/15/2024 05/15/24 | Rented | $2,800 | 0.0% | -- |
| 05/02/2024 05/02/24 | Under Contract | -- | -- | -- |
| 04/22/2024 04/22/24 | For Rent | $2,800 | 0.0% | -- |
| 05/31/2017 05/31/17 | Sold | $233,500 | -1.8% | $148 / Sq Ft |
| 02/28/2017 02/28/17 | For Sale | $237,900 | -- | $151 / Sq Ft |
Tax History Compared to Growth
Tax History
| Year | Tax Paid | Tax Assessment Tax Assessment Total Assessment is a certain percentage of the fair market value that is determined by local assessors to be the total taxable value of land and additions on the property. | Land | Improvement |
|---|---|---|---|---|
| 2024 | $7,044 | $204,400 | $104,400 | $100,000 |
| 2023 | $6,774 | $204,400 | $104,400 | $100,000 |
| 2022 | $5,878 | $151,600 | $96,700 | $54,900 |
| 2021 | $5,740 | $151,600 | $96,700 | $54,900 |
| 2020 | $5,743 | $151,600 | $96,700 | $54,900 |
| 2019 | $5,837 | $151,600 | $96,700 | $54,900 |
| 2018 | $5,711 | $151,600 | $96,700 | $54,900 |
| 2017 | $5,392 | $141,600 | $96,700 | $44,900 |
| 2016 | $5,287 | $141,600 | $96,700 | $44,900 |
| 2015 | $5,174 | $141,600 | $96,700 | $44,900 |
| 2014 | $5,028 | $141,600 | $96,700 | $44,900 |
Agents Affiliated with this Home
-
Karan Desai

Seller's Agent in 2024
Karan Desai
Coldwell Banker Realty
(917) 319-3044
4 in this area
46 Total Sales
-

Seller's Agent in 2017
Kathy Jeski
Coldwell Banker Realty
-
Jessica Blancato

Buyer's Agent in 2017
Jessica Blancato
William Pitt
(860) 888-3277
4 in this area
108 Total Sales
Map
Source: SmartMLS
MLS Number: G10200304
APN: SWIN-000080-000067-000037
- 25 Gulley Dr
- 670 Avery St
- 15 Ahern Dr
- 202 Dogwood Ln
- 6 Stone Crossing
- 114 Overbrook Dr
- 65 Sweet Meadow Dr
- 300 Benedict Dr
- 325 Kelly Rd Unit VT44
- 41 Juniper Ln
- 36 Quail Hollow Close
- 34 Benedict Dr
- 41 Madison Way
- 81 Beelzebub Rd
- 108 Cadbury Ln
- 23 Oakview Place
- 19 Andmar Ln
- 30 Spinners Run
- 12 Jonathan Ln
- 395 Hartford Turnpike
