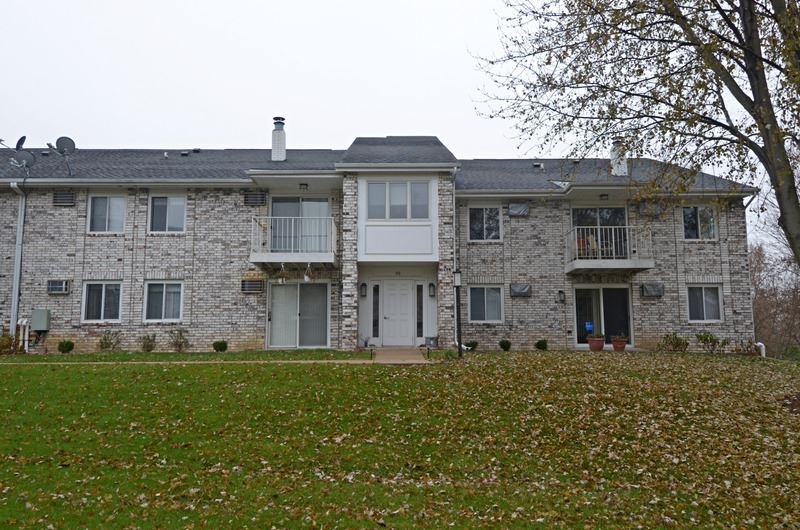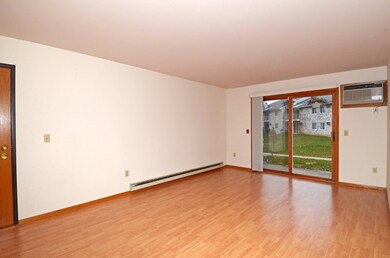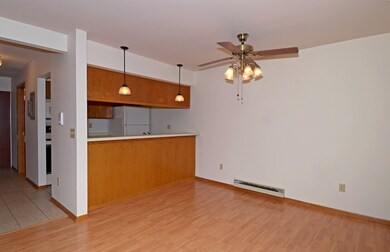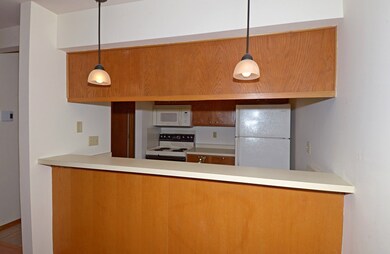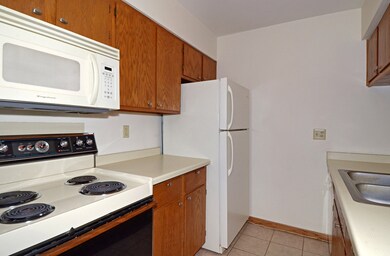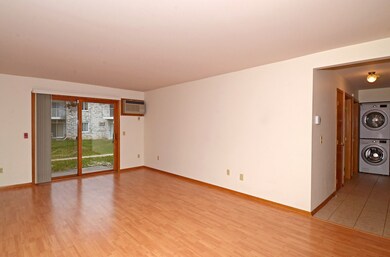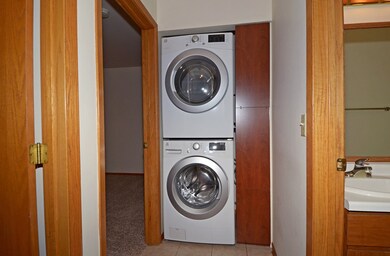
96 Ponwood Cir Unit A Madison, WI 53717
Woodland Hills-The Highlands NeighborhoodHighlights
- Open Floorplan
- Wood Flooring
- Intercom
- Spring Harbor Middle School Rated A-
- Bathtub
- Walk-In Closet
About This Home
As of March 2025Conveniently located west side condo, close to Middleton, West Towne Mall, +more. Sunny unit overlooking green space w/patio to grill on. The condo has an open floor plan w/newer flooring throughout, tile in kit. & baths, laminate wood living room/dining room & newer carpet in bedrooms, ceiling fans, Master suite w/walk in CA closets. All appliances including+ in unit washer & dryer. Security locked building, 1 underground heated parking space + additional parking for guests outside, 1 storage unit, professional managed Move in Ready, owners are Licensed Real Estate Brokers in California
Last Agent to Sell the Property
Bunbury & Assoc, REALTORS License #59111-94 Listed on: 11/16/2017
Property Details
Home Type
- Condominium
Est. Annual Taxes
- $2,160
Year Built
- Built in 1984
HOA Fees
- $220 Monthly HOA Fees
Home Design
- Garden Home
- Brick Exterior Construction
- Stone Exterior Construction
Interior Spaces
- 990 Sq Ft Home
- Open Floorplan
- Storage Room
- Wood Flooring
Kitchen
- Oven or Range
- Microwave
- Dishwasher
- Disposal
Bedrooms and Bathrooms
- 2 Bedrooms
- Walk-In Closet
- 2 Full Bathrooms
- Bathtub and Shower Combination in Primary Bathroom
- Bathtub
Laundry
- Laundry on main level
- Dryer
- Washer
Home Security
- Home Security System
- Intercom
Parking
- Garage
- Heated Garage
- Garage Door Opener
Accessible Home Design
- Accessible Full Bathroom
- Accessible Bedroom
Schools
- Crestwood Elementary School
- Jefferson Middle School
- Memorial High School
Utilities
- Cooling System Mounted In Outer Wall Opening
- Zoned Heating
- Radiant Heating System
- Cable TV Available
Additional Features
- Patio
- Property is near a bus stop
Community Details
- Association fees include parking, hot water, trash removal, snow removal, common area maintenance, common area insurance, reserve fund, lawn maintenance
- 16 Units
- Located in the Park Place Condominium master-planned community
- Property Manager
- Greenbelt
Listing and Financial Details
- Assessor Parcel Number 0708-133-1909-7
Ownership History
Purchase Details
Home Financials for this Owner
Home Financials are based on the most recent Mortgage that was taken out on this home.Purchase Details
Home Financials for this Owner
Home Financials are based on the most recent Mortgage that was taken out on this home.Purchase Details
Home Financials for this Owner
Home Financials are based on the most recent Mortgage that was taken out on this home.Purchase Details
Similar Homes in Madison, WI
Home Values in the Area
Average Home Value in this Area
Purchase History
| Date | Type | Sale Price | Title Company |
|---|---|---|---|
| Deed | $220,000 | None Listed On Document | |
| Deed | $191,000 | None Listed On Document | |
| Deed | $114,000 | -- | |
| Interfamily Deed Transfer | -- | None Available |
Mortgage History
| Date | Status | Loan Amount | Loan Type |
|---|---|---|---|
| Open | $160,000 | New Conventional | |
| Previous Owner | $151,000 | New Conventional | |
| Closed | $5,730 | No Value Available |
Property History
| Date | Event | Price | Change | Sq Ft Price |
|---|---|---|---|---|
| 03/31/2025 03/31/25 | Sold | $220,000 | +2.3% | $222 / Sq Ft |
| 02/11/2025 02/11/25 | Pending | -- | -- | -- |
| 02/05/2025 02/05/25 | For Sale | $215,000 | -2.3% | $217 / Sq Ft |
| 01/29/2025 01/29/25 | Off Market | $220,000 | -- | -- |
| 06/09/2023 06/09/23 | Sold | $191,000 | +3.2% | $193 / Sq Ft |
| 05/04/2023 05/04/23 | For Sale | $185,000 | +62.3% | $187 / Sq Ft |
| 01/12/2018 01/12/18 | Sold | $114,000 | -4.2% | $115 / Sq Ft |
| 11/16/2017 11/16/17 | For Sale | $119,000 | -- | $120 / Sq Ft |
Tax History Compared to Growth
Tax History
| Year | Tax Paid | Tax Assessment Tax Assessment Total Assessment is a certain percentage of the fair market value that is determined by local assessors to be the total taxable value of land and additions on the property. | Land | Improvement |
|---|---|---|---|---|
| 2024 | $6,058 | $191,000 | $14,800 | $176,200 |
| 2023 | $3,122 | $175,600 | $14,800 | $160,800 |
| 2021 | $2,748 | $131,800 | $14,800 | $117,000 |
| 2020 | $2,714 | $124,300 | $14,000 | $110,300 |
| 2019 | $2,493 | $114,000 | $14,000 | $100,000 |
| 2018 | $2,445 | $112,000 | $13,700 | $98,300 |
| 2017 | $2,081 | $92,600 | $13,300 | $79,300 |
| 2016 | $2,054 | $89,000 | $12,800 | $76,200 |
| 2015 | $2,014 | $86,400 | $12,300 | $74,100 |
| 2014 | $2,016 | $86,400 | $12,300 | $74,100 |
| 2013 | $2,440 | $90,000 | $12,300 | $77,700 |
Agents Affiliated with this Home
-
Lou Elson

Seller's Agent in 2025
Lou Elson
EXIT Realty HGM
(608) 216-8730
6 in this area
189 Total Sales
-
Paul Lyon
P
Buyer's Agent in 2025
Paul Lyon
Realty Executives
(608) 661-7900
1 in this area
6 Total Sales
-
Jianming Lin

Seller's Agent in 2023
Jianming Lin
OnePlus Realty Team
(608) 334-0869
1 in this area
42 Total Sales
-
Kathy Tanis
K
Seller's Agent in 2018
Kathy Tanis
Bunbury & Assoc, REALTORS
(608) 469-5954
25 Total Sales
Map
Source: South Central Wisconsin Multiple Listing Service
MLS Number: 1818309
APN: 0708-133-1909-7
- 132 Ponwood Cir Unit D
- 16 Hidden Hollow Trail
- 117 N Oak Grove Dr
- 1004 Rooster Run
- 1030 Rooster Run Unit 19
- 7009 Fortune Dr
- 1 Shea Ct
- 6929 Old Sauk Rd
- 6916 Old Sauk Ct
- 6806 Old Sauk Ct
- 21 Torrey Pines Ct
- 7106 Fortune Dr Unit 14
- 1369 Boundary Rd
- 6907 Old Sauk Ct
- 6241 S Highland Ave
- 1122 N Westfield Rd
- 13 Apple Hill Cir
- 525 Walnut Grove Dr
- 527 Walnut Grove Dr
- 7214 Saukdale Dr
