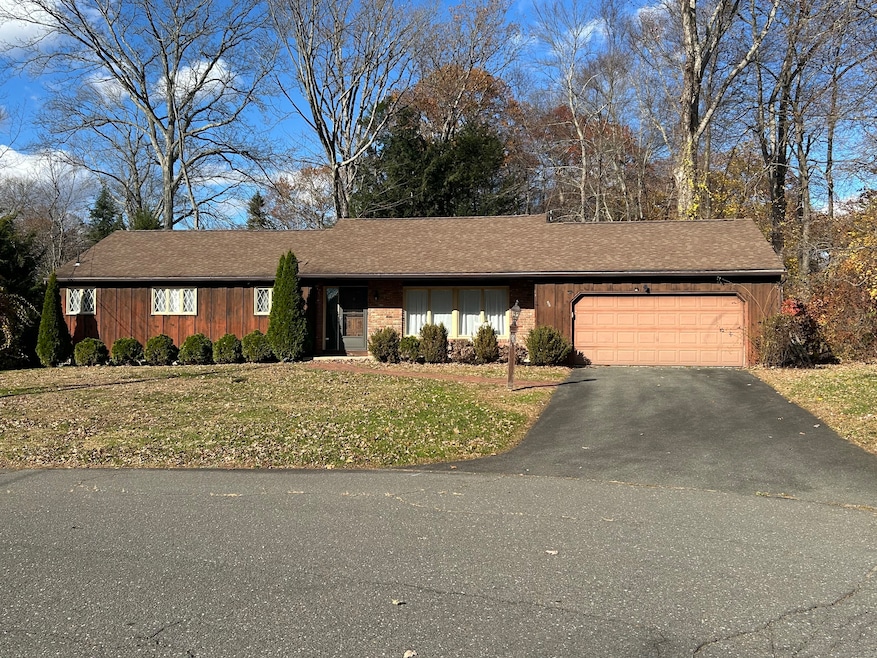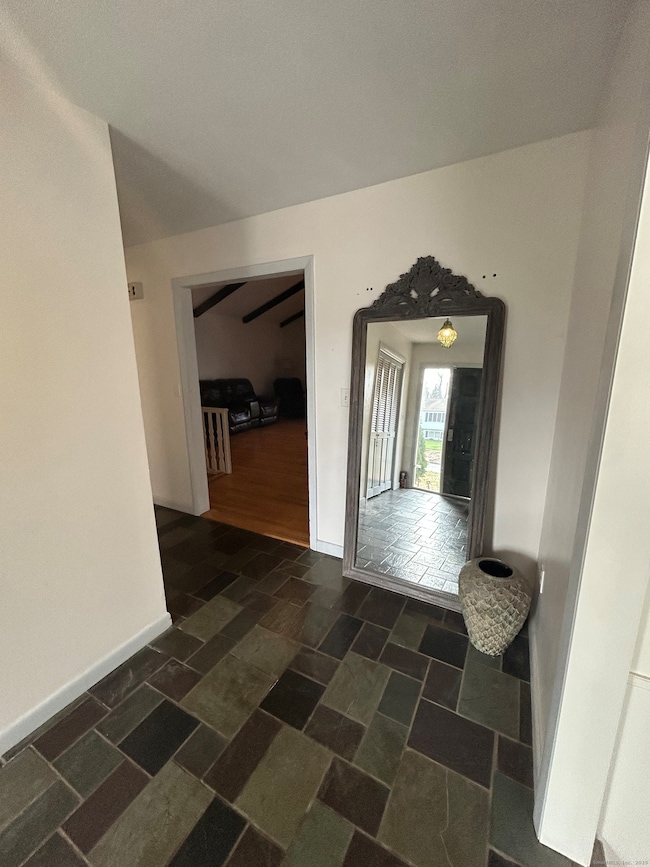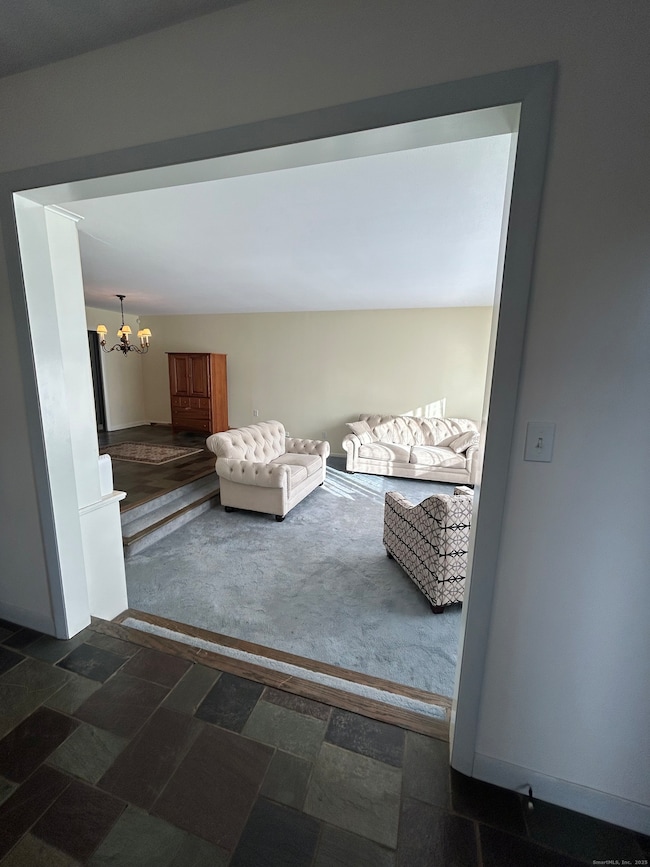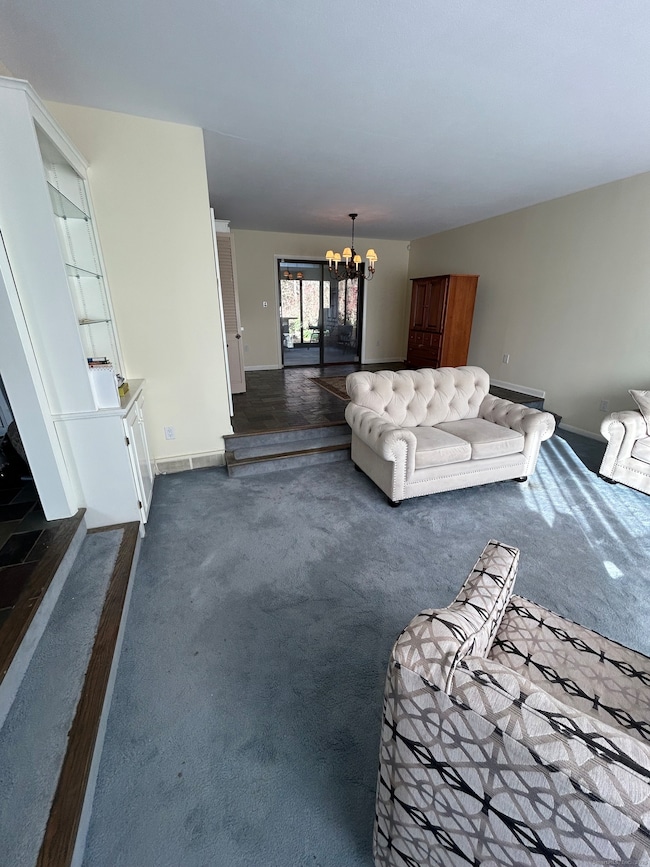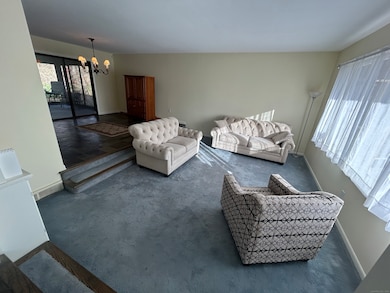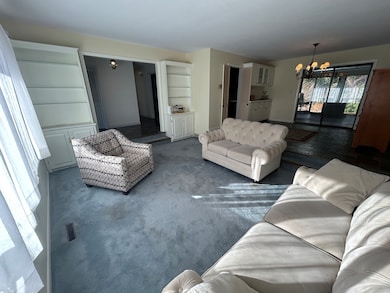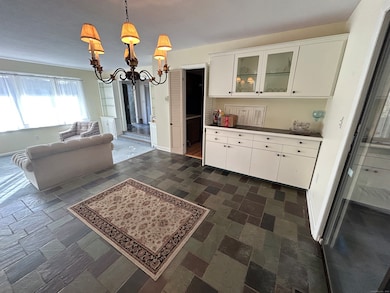96 Round Hill Rd Naugatuck, CT 06770
Estimated payment $2,423/month
Highlights
- Ranch Style House
- 1 Fireplace
- Patio
- Attic
- Screened Porch
- Central Air
About This Home
Adorable, creative & exciting aptly describes this quintessential 1960's 2-BR, 2-full bath Ranch with 1,588 square feet of main level living space! The open floor plan affords the luxury for easy living comfort and vast entertaining opportunities. Welcome slate foyer leads to the sunken living room with built-ins, formal dining area, eat-in kitchen and spacious family room with fireplace/pellet stove. You'll love the primary bedroom with it's own private full bath and 3 large closets. Lower-level rec.room, 2-car garage and central air. Level 0.29-acre lot with both a private rear patio and a 3-season screened porch overlooking nature's playground. Unique home and a wonderful location...
Listing Agent
Witkoski Associates, LLC. Brokerage Phone: (203) 217-9623 License #REB.0758500 Listed on: 11/23/2025
Home Details
Home Type
- Single Family
Est. Annual Taxes
- $8,161
Year Built
- Built in 1968
Lot Details
- 0.29 Acre Lot
- Property is zoned R15
Parking
- 2 Car Garage
Home Design
- Ranch Style House
- Concrete Foundation
- Frame Construction
- Asphalt Shingled Roof
- Wood Siding
- Masonry Siding
Interior Spaces
- 1,588 Sq Ft Home
- 1 Fireplace
- Screened Porch
Kitchen
- Electric Range
- Dishwasher
Bedrooms and Bathrooms
- 2 Bedrooms
- 2 Full Bathrooms
Laundry
- Laundry on lower level
- Dryer
- Washer
Attic
- Storage In Attic
- Pull Down Stairs to Attic
Partially Finished Basement
- Heated Basement
- Basement Fills Entire Space Under The House
Outdoor Features
- Patio
Schools
- Naugatuck High School
Utilities
- Central Air
- Baseboard Heating
- Heating System Uses Oil
- Electric Water Heater
- Fuel Tank Located in Basement
Listing and Financial Details
- Assessor Parcel Number 2264184
Map
Home Values in the Area
Average Home Value in this Area
Tax History
| Year | Tax Paid | Tax Assessment Tax Assessment Total Assessment is a certain percentage of the fair market value that is determined by local assessors to be the total taxable value of land and additions on the property. | Land | Improvement |
|---|---|---|---|---|
| 2025 | $8,161 | $205,100 | $34,580 | $170,520 |
| 2024 | $8,571 | $205,100 | $34,580 | $170,520 |
| 2023 | $9,178 | $205,100 | $34,580 | $170,520 |
| 2022 | $6,708 | $140,490 | $36,420 | $104,070 |
| 2021 | $6,708 | $140,490 | $36,420 | $104,070 |
| 2020 | $6,708 | $140,490 | $36,420 | $104,070 |
| 2019 | $6,638 | $140,490 | $36,420 | $104,070 |
| 2018 | $6,593 | $136,360 | $51,330 | $85,030 |
| 2017 | $6,620 | $136,360 | $51,330 | $85,030 |
| 2016 | $6,500 | $136,360 | $51,330 | $85,030 |
| 2015 | $6,214 | $136,360 | $51,330 | $85,030 |
| 2014 | $6,144 | $136,360 | $51,330 | $85,030 |
| 2012 | $6,033 | $179,830 | $55,800 | $124,030 |
Property History
| Date | Event | Price | List to Sale | Price per Sq Ft |
|---|---|---|---|---|
| 11/23/2025 11/23/25 | For Sale | $330,000 | -- | $208 / Sq Ft |
Purchase History
| Date | Type | Sale Price | Title Company |
|---|---|---|---|
| Warranty Deed | $200,000 | -- |
Mortgage History
| Date | Status | Loan Amount | Loan Type |
|---|---|---|---|
| Open | $183,258 | Purchase Money Mortgage |
Source: SmartMLS
MLS Number: 24141900
APN: NAUG-000080-W013143-000013
- 75 Allerton Rd
- 31 Pilgrim Ln
- 92 Birch Ln
- 151 Timothy Rd
- 627 Millville Ave Unit 9-8
- 49 Damson Ln
- 739 Field St
- 19 Casper Ct
- 117 Stonefence Rd
- 65 Round Tree Dr Unit 5
- 66 N Hoadley St
- 243 Stonefence Rd
- 671 Rubber Ave
- 48 Round Tree Dr Unit 5
- 146 Coach Cir Unit 5
- 40 Ridge Rd Unit 3
- 35 Crofut Rd
- 101 Ridge Rd Unit 5
- 53 Mill St
- 66 Farmstead Ln
- 56 Wedgewood Dr
- 138 Wildwood Cir
- 139 Phyllis Dr
- 55 Lantern Park Dr Unit 7
- 55 Hoadley St Unit 2
- 28 Galpin St Unit rear
- 28 Galpin St
- 141 Millville Ave
- 128 Millville Ave Unit 2
- 38 Highland Ave
- 270 Spring St
- 56 Terrace Ave Unit 6
- 223 Meadow St
- 8 Cliff St
- 33 Aetna St
- 33 Aetna St Unit 2
- 35 Washington St
- 151 Andrew Ave
- 61 School St
- 11 Southview St Unit 3
