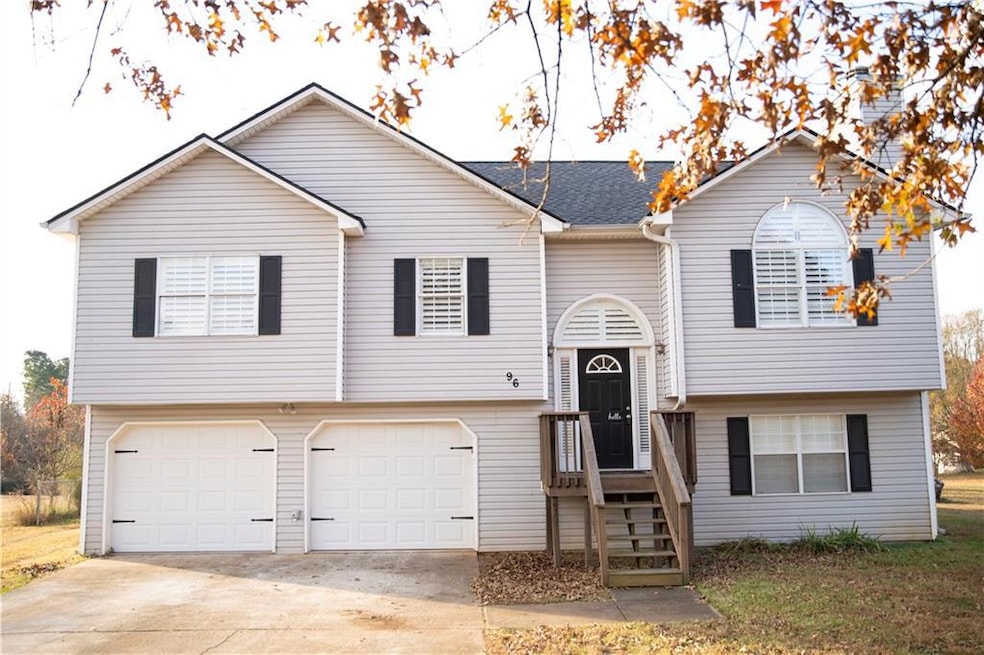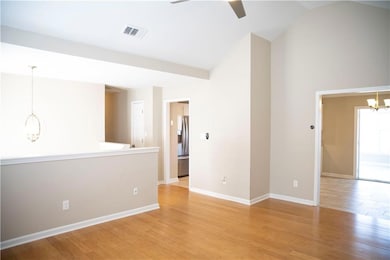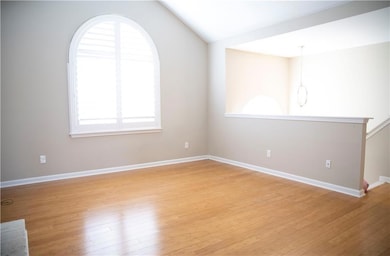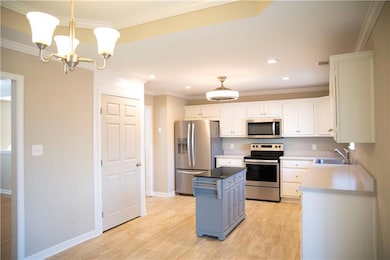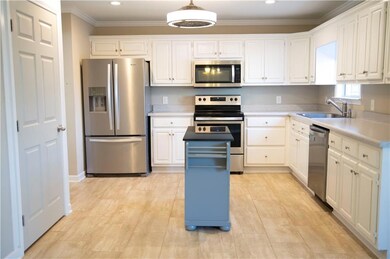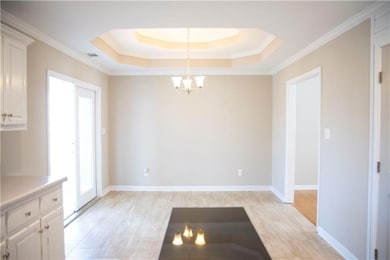96 Ryans Way Hoschton, GA 30548
Estimated payment $2,314/month
Highlights
- Open-Concept Dining Room
- Above Ground Pool
- Deck
- West Jackson Elementary School Rated A-
- RV Access or Parking
- Vaulted Ceiling
About This Home
--Stunning 5 Bedroom Home with Sunroom, RV Parking, and Custom Upgrades Throughout!--
Welcome home to this beautifully maintained 5 bedroom, 3 bathroom residence that truly has it all. From custom finishes to functional upgrades, every detail has been thoughtfully designed for comfort, convenience, and effortless everyday living.
Step inside to a warm and inviting living room featuring a wood-burning fireplace, perfect for cozy nights at home. Just off the main living space, you’ll fall in love with the gorgeous sunroom—flooded with natural light and ideal for morning coffee, quiet reading, or extra entertaining space.
The heart of the home is the large, open kitchen, complete with a moveable island, generous counter space, and room for everyone to gather. The entire home is upgraded with custom window coverings, including plantation shutters and blackout shades, bringing both beauty and functionality to every room.
Retreat to the spacious primary suite, boasting a beautifully updated master bathroom that feels like a personal spa.
Enjoy outdoor living on the expansive back deck, where you can relax and take in breathtaking sunset views. The large yard offers plenty of room to play, garden, or entertain—and even includes a custom-built chicken coop and run for hobby farmers or anyone who loves fresh eggs!
This property is truly unique with its double RV parking and RV hookups at the house, making it perfect for travelers, guests, or extra storage needs. Two additional storage rooms provide even more flexibility and organization.
Home Details
Home Type
- Single Family
Est. Annual Taxes
- $3,367
Year Built
- Built in 1997
Lot Details
- 0.75 Acre Lot
- Cul-De-Sac
- Chain Link Fence
- Back Yard
Parking
- 2 Car Garage
- Garage Door Opener
- Driveway
- RV Access or Parking
Home Design
- Traditional Architecture
- Slab Foundation
- Shingle Roof
- Vinyl Siding
Interior Spaces
- 2,558 Sq Ft Home
- 2-Story Property
- Tray Ceiling
- Vaulted Ceiling
- 1 Fireplace
- Plantation Shutters
- Open-Concept Dining Room
- Sun or Florida Room
- Neighborhood Views
- Fire and Smoke Detector
- Electric Dryer Hookup
Kitchen
- Electric Oven
- Electric Cooktop
- Microwave
- Dishwasher
- Kitchen Island
- White Kitchen Cabinets
Flooring
- Carpet
- Laminate
- Vinyl
Bedrooms and Bathrooms
- Vaulted Bathroom Ceilings
- Dual Vanity Sinks in Primary Bathroom
- Separate Shower in Primary Bathroom
- Soaking Tub
Outdoor Features
- Above Ground Pool
- Deck
- Fire Pit
- Outdoor Storage
- Rain Gutters
Schools
- West Jackson Elementary And Middle School
- Jackson County High School
Utilities
- Central Heating and Cooling System
- Electric Water Heater
- Septic Tank
- Phone Available
- Cable TV Available
Community Details
- Beccas Walk Subdivision
Listing and Financial Details
- Assessor Parcel Number 114 054
Map
Home Values in the Area
Average Home Value in this Area
Tax History
| Year | Tax Paid | Tax Assessment Tax Assessment Total Assessment is a certain percentage of the fair market value that is determined by local assessors to be the total taxable value of land and additions on the property. | Land | Improvement |
|---|---|---|---|---|
| 2024 | $3,367 | $131,720 | $22,200 | $109,520 |
| 2023 | $3,367 | $121,120 | $22,200 | $98,920 |
| 2022 | $2,493 | $87,560 | $11,600 | $75,960 |
| 2021 | $2,510 | $87,560 | $11,600 | $75,960 |
| 2020 | $1,602 | $54,800 | $11,600 | $43,200 |
| 2019 | $1,001 | $63,720 | $11,600 | $52,120 |
| 2018 | $931 | $61,200 | $11,600 | $49,600 |
| 2017 | $905 | $60,322 | $11,600 | $48,722 |
| 2016 | $647 | $52,293 | $8,000 | $44,293 |
| 2015 | $1,743 | $52,293 | $8,000 | $44,293 |
| 2014 | $1,323 | $39,624 | $8,000 | $31,624 |
| 2013 | -- | $39,623 | $8,000 | $31,623 |
Property History
| Date | Event | Price | List to Sale | Price per Sq Ft | Prior Sale |
|---|---|---|---|---|---|
| 11/24/2025 11/24/25 | For Sale | $385,000 | +71.1% | $151 / Sq Ft | |
| 03/02/2020 03/02/20 | Sold | $225,000 | -1.7% | $100 / Sq Ft | View Prior Sale |
| 01/13/2020 01/13/20 | Pending | -- | -- | -- | |
| 01/11/2020 01/11/20 | For Sale | $229,000 | -- | $102 / Sq Ft |
Purchase History
| Date | Type | Sale Price | Title Company |
|---|---|---|---|
| Warranty Deed | $225,000 | -- | |
| Warranty Deed | $125,000 | -- | |
| Deed | $138,000 | -- | |
| Deed | $105,900 | -- |
Mortgage History
| Date | Status | Loan Amount | Loan Type |
|---|---|---|---|
| Open | $180,000 | New Conventional |
Source: First Multiple Listing Service (FMLS)
MLS Number: 7685385
APN: 114-054
- 404 Shasta Ct
- The Langford Plan at Allen Manor
- The Harrington Plan at Allen Manor
- The James Plan at Allen Manor
- The Crawford Plan at Allen Manor
- The Caldwell Plan at Allen Manor
- The McGinnis Plan at Allen Manor
- 45 Thedford Dr
- 59 Thedford Dr
- 32 Thedford Dr
- 131 Canix Ln
- 3257 Traditions Way
- 12 Overview Ct
- 15 Overview Ct
- 162 Mountainview Ln
- 153 Cherokee Trail
- 133 Pyramid Ln
- 4471 Links Blvd
- 4248 Links Blvd
- 133 Pyramid Ln Unit TH-C1
- 133 Pyramid Ln Unit TH-D1
- 168 Salt Lake Ln
- 120 Echo Ct
- 150 Celestial Run
- 136 Salt Lake Ln
- 72 Clear Lk Pkwy
- 731 Moon Bridge Rd
- 44 Creek View Ct
- 352 Stately Oaks Ct
- 129 Jaxton St
- 209 Buckingham Ln
- 4293 Shandi Cove
- 440 Winding Rose Dr
- 115 Buckingham Ln
- 103 Bentwater Way
- 305 Pond Ct
