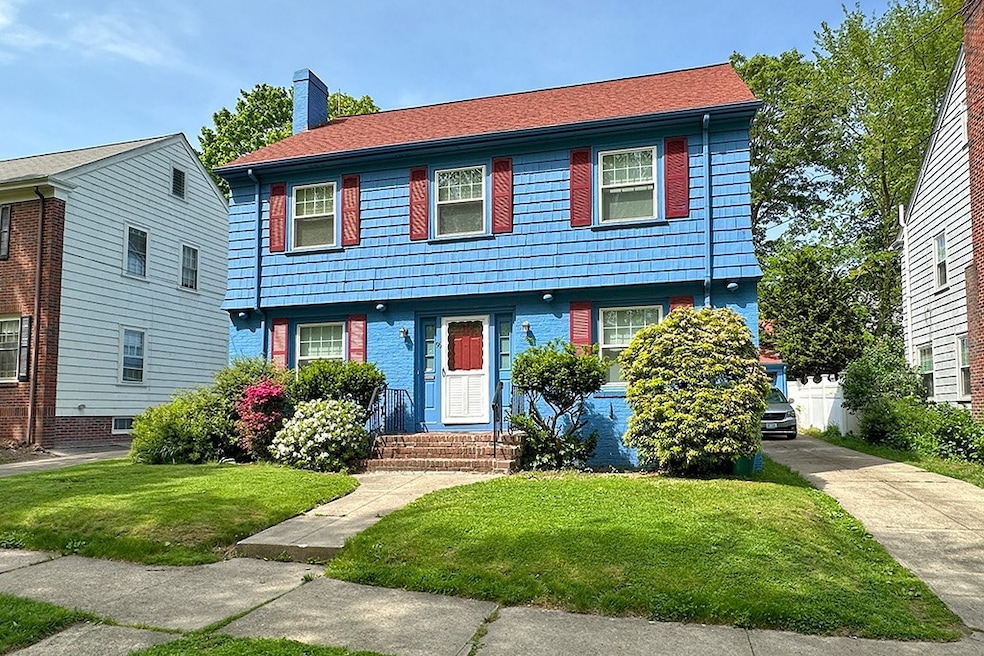
96 Savoy St Providence, RI 02906
Blackstone NeighborhoodHighlights
- Colonial Architecture
- Tennis Courts
- Bathtub with Shower
- Wood Flooring
- 2 Car Detached Garage
- 3-minute walk to Morris Avenue Tot Lot
About This Home
As of July 2025Center hall colonial located on a pleasant street on the East Side. Hardwood floors on first and second floor. Spacious living area, dining room, eat-in kitchen, half-bath, office, and 3-season room on the first floor. Second floor features 4 bedrooms and 1 full bathroom. Two additional bedrooms and another full bathroom make up the third floor. Partially finished basement adds more versatility. Central air. Detached 2-car garage. Conveniently located to local shopping and dining on Hope Street. And Enjoy the Walk to Wayland Square or the Boulevard.
Last Agent to Sell the Property
Samson Realty, Ltd. License #REB.0019347 Listed on: 05/15/2025
Home Details
Home Type
- Single Family
Est. Annual Taxes
- $6,342
Year Built
- Built in 1938
Parking
- 2 Car Detached Garage
Home Design
- Colonial Architecture
- Concrete Perimeter Foundation
- Clapboard
- Plaster
Interior Spaces
- 3-Story Property
- Stone Fireplace
- Storage Room
- Utility Room
- Dishwasher
Flooring
- Wood
- Ceramic Tile
Bedrooms and Bathrooms
- 6 Bedrooms
- Bathtub with Shower
Laundry
- Laundry Room
- Dryer
- Washer
Partially Finished Basement
- Basement Fills Entire Space Under The House
- Interior Basement Entry
Utilities
- Forced Air Heating and Cooling System
- Heating System Uses Gas
- Gas Water Heater
Additional Features
- 4,792 Sq Ft Lot
- Property near a hospital
Listing and Financial Details
- Tax Lot 296
- Assessor Parcel Number 96SAVOYSTPROV
Community Details
Overview
- Elmgrove Subdivision
Amenities
- Shops
- Restaurant
- Public Transportation
Recreation
- Tennis Courts
- Recreation Facilities
Ownership History
Purchase Details
Home Financials for this Owner
Home Financials are based on the most recent Mortgage that was taken out on this home.Purchase Details
Home Financials for this Owner
Home Financials are based on the most recent Mortgage that was taken out on this home.Similar Homes in Providence, RI
Home Values in the Area
Average Home Value in this Area
Purchase History
| Date | Type | Sale Price | Title Company |
|---|---|---|---|
| Warranty Deed | $745,000 | -- | |
| Warranty Deed | $745,000 | -- | |
| Warranty Deed | $418,000 | -- | |
| Warranty Deed | $418,000 | -- |
Mortgage History
| Date | Status | Loan Amount | Loan Type |
|---|---|---|---|
| Open | $595,000 | New Conventional | |
| Closed | $595,000 | New Conventional | |
| Previous Owner | $178,000 | Stand Alone Refi Refinance Of Original Loan | |
| Previous Owner | $240,000 | Stand Alone Refi Refinance Of Original Loan | |
| Previous Owner | $110,000 | Credit Line Revolving | |
| Previous Owner | $75,000 | Credit Line Revolving | |
| Previous Owner | $259,400 | No Value Available | |
| Previous Owner | $145,000 | No Value Available |
Property History
| Date | Event | Price | Change | Sq Ft Price |
|---|---|---|---|---|
| 07/18/2025 07/18/25 | Sold | $745,000 | +0.8% | $228 / Sq Ft |
| 05/21/2025 05/21/25 | Pending | -- | -- | -- |
| 05/15/2025 05/15/25 | For Sale | $739,000 | +76.8% | $227 / Sq Ft |
| 10/19/2015 10/19/15 | Sold | $418,000 | -6.9% | $128 / Sq Ft |
| 09/19/2015 09/19/15 | Pending | -- | -- | -- |
| 04/01/2015 04/01/15 | For Sale | $449,000 | -- | $138 / Sq Ft |
Tax History Compared to Growth
Tax History
| Year | Tax Paid | Tax Assessment Tax Assessment Total Assessment is a certain percentage of the fair market value that is determined by local assessors to be the total taxable value of land and additions on the property. | Land | Improvement |
|---|---|---|---|---|
| 2024 | $11,019 | $600,500 | $307,600 | $292,900 |
| 2023 | $11,019 | $600,500 | $307,600 | $292,900 |
| 2022 | $10,689 | $600,500 | $307,600 | $292,900 |
| 2021 | $11,298 | $460,000 | $234,300 | $225,700 |
| 2020 | $11,298 | $460,000 | $234,300 | $225,700 |
| 2019 | $11,298 | $460,000 | $234,300 | $225,700 |
| 2018 | $13,168 | $412,000 | $218,800 | $193,200 |
| 2017 | $13,168 | $412,000 | $218,800 | $193,200 |
| 2016 | $13,168 | $412,000 | $218,800 | $193,200 |
| 2015 | $12,174 | $367,800 | $204,300 | $163,500 |
| 2014 | $12,413 | $367,800 | $204,300 | $163,500 |
| 2013 | $12,413 | $367,800 | $204,300 | $163,500 |
Agents Affiliated with this Home
-
V
Seller's Agent in 2025
Valerie Wean
Samson Realty, Ltd.
(401) 500-1206
5 in this area
15 Total Sales
-

Seller Co-Listing Agent in 2025
Marty Saklad
Samson Realty, Ltd.
(401) 454-5454
11 in this area
18 Total Sales
-

Buyer's Agent in 2025
Nelson Taylor
Compass
(401) 214-1524
40 in this area
607 Total Sales
-
L
Seller's Agent in 2015
Linda Mittleman
RE/MAX River's Edge
Map
Source: State-Wide MLS
MLS Number: 1385171
APN: PROV-070296-000000-000000
- 65 Sargent Ave
- 86 Vassar Ave
- 46 Taft Ave
- 71 Taft Ave
- 69 Taft Ave
- 507 Morris Ave Unit 3
- 300 Rochambeau Ave
- 5 Barbour Dr
- 41 Stadium Rd
- 95 Burlington St
- 94 Larch St
- 202 Rochambeau Ave Unit 2
- 561 Wayland Ave Unit B
- 75 Lauriston St
- 146 Evergreen St
- 290 Blackstone Blvd
- 296 Taber Ave
- 640 Elmgrove Ave
- 276 Blackstone Blvd
- 262 Blackstone Blvd






