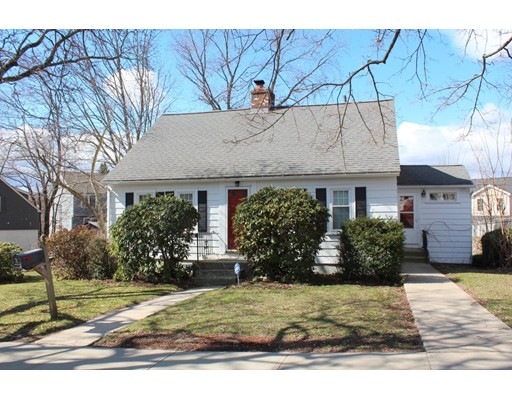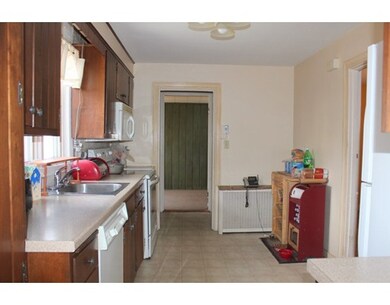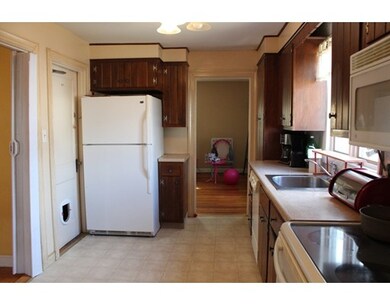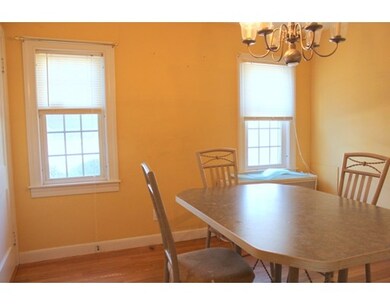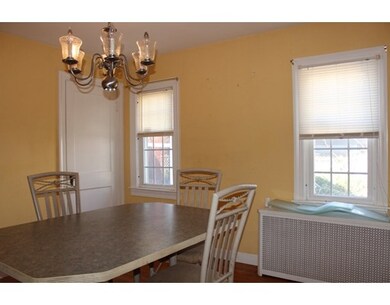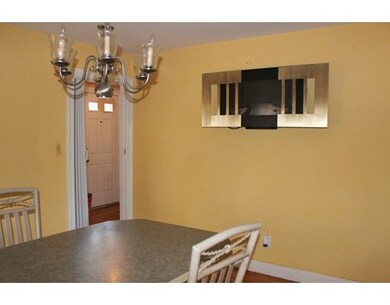
96 Standish St Worcester, MA 01604
Grafton Hill NeighborhoodAbout This Home
As of May 2019Excellent Cape Located on a Nice Side Street Close to Everything - Fantastic Fenced yard with Terrific Landscaping. Home Features a Large Front to Back Family Room with Brick Fireplace and Hardwood Floors, Formal Dining Room with Hardwood, Spacious Kitchen, First Floor Office/Playroom, Three Bedrooms All With Hardwood Floors, Most Major Items Have Been Updated Including Roof, Heating System, Oil Tank, and Windows. 1 Car Garage. Great Property to Make Something Really Special. ****THE LIST PRICE HAS BEEN APPROVED BY THE LENDER - THIS IS WHAT WILL BE ACCEPTED FOR AN OFFER****
Home Details
Home Type
Single Family
Est. Annual Taxes
$5,056
Year Built
1939
Lot Details
0
Listing Details
- Lot Description: Wooded, Paved Drive
- Property Type: Single Family
- Lead Paint: Unknown
- Year Round: Yes
- Special Features: 12
- Property Sub Type: Detached
- Year Built: 1939
Interior Features
- Appliances: Range, Dishwasher
- Fireplaces: 1
- Has Basement: Yes
- Fireplaces: 1
- Number of Rooms: 7
- Amenities: Public Transportation, Shopping, Park, Walk/Jog Trails, Medical Facility, Laundromat, Highway Access, House of Worship, Private School, Public School
- Electric: Circuit Breakers
- Energy: Insulated Windows
- Flooring: Wood, Vinyl
- Basement: Full
- Bedroom 2: Second Floor
- Bedroom 3: Second Floor
- Bathroom #1: First Floor
- Bathroom #2: Second Floor
- Kitchen: First Floor
- Laundry Room: First Floor
- Master Bedroom: Second Floor
- Master Bedroom Description: Closet, Flooring - Hardwood
- Dining Room: First Floor
- Family Room: First Floor
- Oth1 Room Name: Office
- Oth1 Dscrp: Flooring - Wall to Wall Carpet
Exterior Features
- Roof: Asphalt/Fiberglass Shingles
- Construction: Frame
- Exterior: Clapboard, Wood
- Foundation: Poured Concrete
Garage/Parking
- Garage Parking: Under
- Garage Spaces: 1
- Parking: Off-Street
- Parking Spaces: 6
Utilities
- Heating: Hot Water Radiators
- Heat Zones: 1
- Hot Water: Tankless
- Utility Connections: for Electric Range, for Electric Dryer, Washer Hookup
- Sewer: City/Town Sewer
- Water: City/Town Water
Lot Info
- Assessor Parcel Number: M:34 B:004 L:00027
- Zoning: RL-7
Multi Family
- Foundation: 1531 sq ft
Ownership History
Purchase Details
Home Financials for this Owner
Home Financials are based on the most recent Mortgage that was taken out on this home.Purchase Details
Home Financials for this Owner
Home Financials are based on the most recent Mortgage that was taken out on this home.Similar Homes in Worcester, MA
Home Values in the Area
Average Home Value in this Area
Purchase History
| Date | Type | Sale Price | Title Company |
|---|---|---|---|
| Not Resolvable | $245,000 | -- | |
| Not Resolvable | $175,000 | -- |
Mortgage History
| Date | Status | Loan Amount | Loan Type |
|---|---|---|---|
| Open | $196,000 | New Conventional | |
| Previous Owner | $132,000 | No Value Available | |
| Previous Owner | $171,830 | FHA | |
| Previous Owner | $10,000 | No Value Available |
Property History
| Date | Event | Price | Change | Sq Ft Price |
|---|---|---|---|---|
| 05/24/2019 05/24/19 | Sold | $245,000 | -1.8% | $160 / Sq Ft |
| 04/10/2019 04/10/19 | Pending | -- | -- | -- |
| 04/05/2019 04/05/19 | For Sale | $249,500 | +51.2% | $163 / Sq Ft |
| 07/29/2016 07/29/16 | Sold | $165,000 | +10.0% | $108 / Sq Ft |
| 05/23/2016 05/23/16 | Pending | -- | -- | -- |
| 05/19/2016 05/19/16 | For Sale | $150,000 | -14.3% | $98 / Sq Ft |
| 06/29/2012 06/29/12 | Sold | $175,000 | 0.0% | $114 / Sq Ft |
| 06/27/2012 06/27/12 | Pending | -- | -- | -- |
| 03/26/2012 03/26/12 | For Sale | $175,000 | -- | $114 / Sq Ft |
Tax History Compared to Growth
Tax History
| Year | Tax Paid | Tax Assessment Tax Assessment Total Assessment is a certain percentage of the fair market value that is determined by local assessors to be the total taxable value of land and additions on the property. | Land | Improvement |
|---|---|---|---|---|
| 2025 | $5,056 | $383,300 | $117,800 | $265,500 |
| 2024 | $4,957 | $360,500 | $117,800 | $242,700 |
| 2023 | $4,755 | $331,600 | $102,400 | $229,200 |
| 2022 | $4,365 | $287,000 | $81,900 | $205,100 |
| 2021 | $4,207 | $258,400 | $65,500 | $192,900 |
| 2020 | $4,102 | $241,300 | $65,600 | $175,700 |
| 2019 | $3,904 | $216,900 | $59,000 | $157,900 |
| 2018 | $3,912 | $206,900 | $59,000 | $147,900 |
| 2017 | $3,746 | $194,900 | $59,000 | $135,900 |
| 2016 | $3,648 | $177,000 | $42,900 | $134,100 |
| 2015 | $3,552 | $177,000 | $42,900 | $134,100 |
| 2014 | $3,459 | $177,000 | $42,900 | $134,100 |
Agents Affiliated with this Home
-
Van Nguyen

Seller's Agent in 2019
Van Nguyen
Coldwell Banker Realty - Worcester
(508) 410-2724
3 in this area
78 Total Sales
-
Cynthia Walsh MacKenzie

Buyer's Agent in 2019
Cynthia Walsh MacKenzie
Walsh and Associates Real Estate
(508) 868-3883
1 in this area
54 Total Sales
-
Bill Gassett

Seller's Agent in 2016
Bill Gassett
RE/MAX
(508) 509-4867
71 Total Sales
-
Lisa Pazol

Seller's Agent in 2012
Lisa Pazol
Keller Williams Elite
(508) 733-6447
62 Total Sales
-
Hill Team Associates
H
Buyer's Agent in 2012
Hill Team Associates
eXp Realty
37 Total Sales
Map
Source: MLS Property Information Network (MLS PIN)
MLS Number: 72008862
APN: WORC-000034-000004-000027
- 94 Massasoit Rd
- 247 Pilgrim Ave
- 254 Pilgrim Ave
- 18 Massasoit Rd Unit B
- 22 Everton Ave
- 65 Brightwood Ave
- 5 Acton St
- 61 Sunderland Rd
- 27 Inverness Ave
- 165 Ingleside Ave
- 10 Ashwood St
- 15 Roath St
- 25-27 Maranda St
- 21-23 Maranda St
- LOT 2 Cohasset St
- 70 Valmor St
- 72 Valmor St
- 141 Sunderland Rd
- 10 Nuttall Ln Unit 3
- 94 Hamilton St
