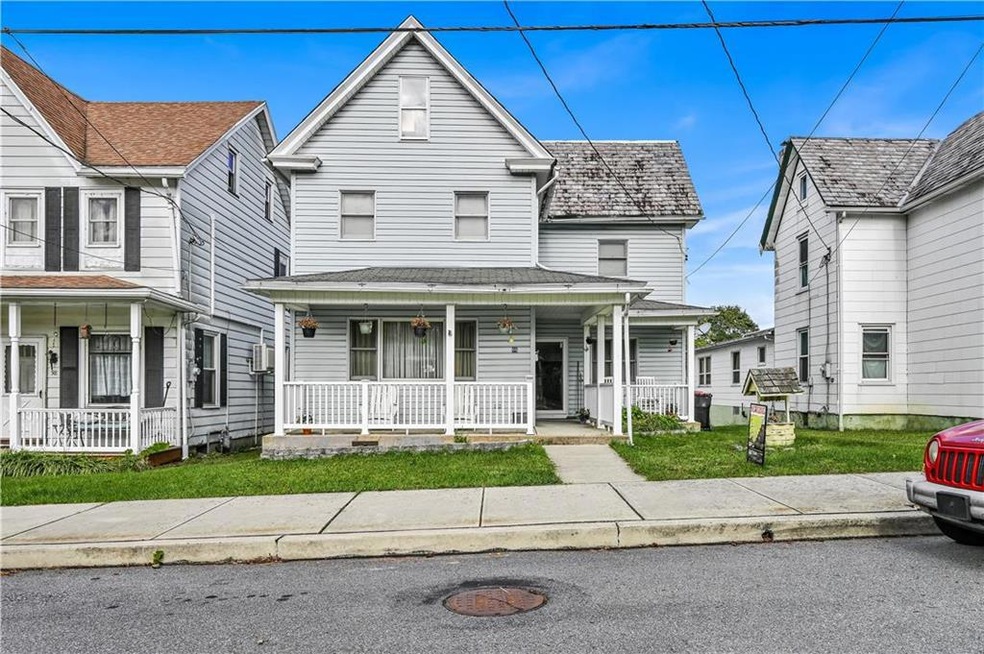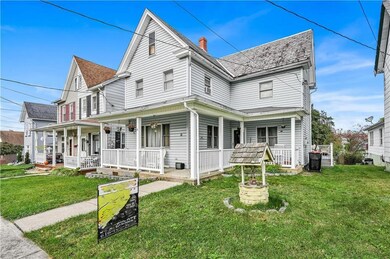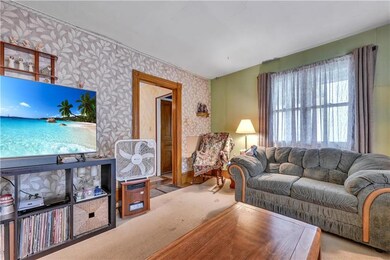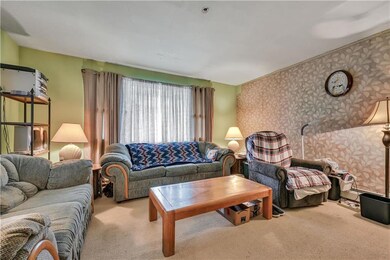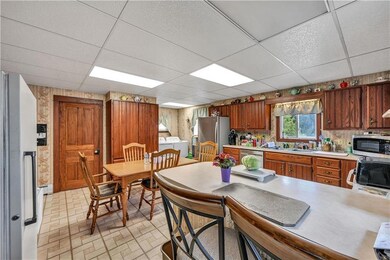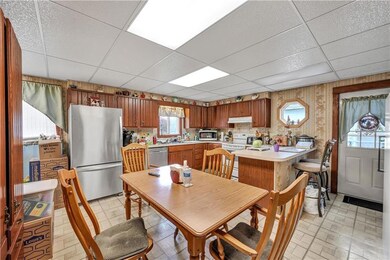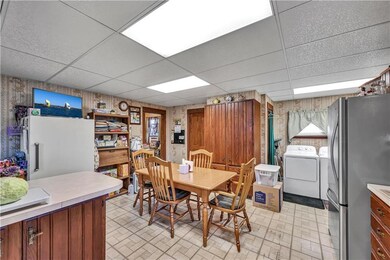
96 Stedman Ave Lehighton, PA 18235
About This Home
As of July 2025Location, location, location! This large home is located in the heart of Lehighton Township on a quiet street just minutes from Jim Thorpe and Blue Mountain. Ideal property for Airbnb, investors or fix it up to make it your home. Brand new trek deck patio recently installed overlooking the fenced in the backyard. The covered wrap around front porch includes vinyl railings and is perfect for relaxing on a rainy day. This home includes four bedrooms and one and a half bathrooms, a large kitchen with an island, formal dining room and living room plus a bonus room/foyer area with ample storage space. One-year home warranty included. Final sale contingent on seller settling on new home, currently in the process of new construction home. 60 day settlement should be long enough.
Last Agent to Sell the Property
Pagoda Realty & Property Mgmt Listed on: 09/25/2024
Home Details
Home Type
- Single Family
Est. Annual Taxes
- $2,896
Year Built
- Built in 1982
Lot Details
- 6,621 Sq Ft Lot
Parking
- On-Street Parking
Home Design
- Wood Shingle Roof
- Slate Roof
- Vinyl Construction Material
Interior Spaces
- 1,724 Sq Ft Home
- Dining Area
- Block Basement Construction
Bedrooms and Bathrooms
- 4 Bedrooms
Utilities
- Cooling System Mounted In Outer Wall Opening
- Forced Air Heating System
- Heating System Uses Oil
- Oil Water Heater
Listing and Financial Details
- Assessor Parcel Number 70A8-28-S25
Ownership History
Purchase Details
Home Financials for this Owner
Home Financials are based on the most recent Mortgage that was taken out on this home.Purchase Details
Similar Homes in Lehighton, PA
Home Values in the Area
Average Home Value in this Area
Purchase History
| Date | Type | Sale Price | Title Company |
|---|---|---|---|
| Deed | $155,000 | None Listed On Document | |
| Quit Claim Deed | -- | -- |
Mortgage History
| Date | Status | Loan Amount | Loan Type |
|---|---|---|---|
| Previous Owner | $70,200 | New Conventional | |
| Previous Owner | $25,000 | Credit Line Revolving | |
| Previous Owner | $82,000 | New Conventional |
Property History
| Date | Event | Price | Change | Sq Ft Price |
|---|---|---|---|---|
| 07/15/2025 07/15/25 | Sold | $300,000 | 0.0% | $174 / Sq Ft |
| 06/10/2025 06/10/25 | Pending | -- | -- | -- |
| 06/10/2025 06/10/25 | For Sale | $299,900 | +93.5% | $174 / Sq Ft |
| 12/19/2024 12/19/24 | Sold | $155,000 | 0.0% | $90 / Sq Ft |
| 10/22/2024 10/22/24 | Off Market | $155,000 | -- | -- |
| 09/25/2024 09/25/24 | For Sale | $150,000 | -- | $87 / Sq Ft |
Tax History Compared to Growth
Tax History
| Year | Tax Paid | Tax Assessment Tax Assessment Total Assessment is a certain percentage of the fair market value that is determined by local assessors to be the total taxable value of land and additions on the property. | Land | Improvement |
|---|---|---|---|---|
| 2025 | $2,896 | $36,300 | $5,400 | $30,900 |
| 2024 | $2,750 | $36,300 | $5,400 | $30,900 |
| 2023 | $2,723 | $36,300 | $5,400 | $30,900 |
| 2022 | $2,723 | $36,300 | $5,400 | $30,900 |
| 2021 | $2,628 | $36,300 | $5,400 | $30,900 |
| 2020 | $2,564 | $36,300 | $5,400 | $30,900 |
| 2019 | $2,455 | $36,300 | $5,400 | $30,900 |
| 2018 | $2,401 | $36,300 | $5,400 | $30,900 |
| 2017 | $2,382 | $36,300 | $5,400 | $30,900 |
| 2016 | -- | $36,300 | $5,400 | $30,900 |
| 2015 | -- | $36,300 | $5,400 | $30,900 |
| 2014 | -- | $36,300 | $5,400 | $30,900 |
Agents Affiliated with this Home
-
Kim Hillegass

Seller's Agent in 2025
Kim Hillegass
Towne And Country Real Estate, LLC
(570) 778-4863
2 in this area
235 Total Sales
-
Kristen Obert

Buyer's Agent in 2025
Kristen Obert
Iron Valley Real Estate Northeast
(484) 223-8936
55 in this area
313 Total Sales
-
Creighton Stringer
C
Seller's Agent in 2024
Creighton Stringer
Pagoda Realty & Property Mgmt
(610) 985-7700
1 in this area
1 Total Sale
Map
Source: Greater Lehigh Valley REALTORS®
MLS Number: 745854
APN: 70A8-28-S25
- 298 Bridge St
- 238 S 2nd St
- 218 S 3rd St
- 142 Bankway St
- 247 S 7th St
- 410 S 8th St
- 161 S 1st St
- 639 Iron St
- 137 N 4th St
- 218 N 3rd St
- 95 Franklin Heights Rd
- 253 N 2nd St
- 259 N 3rd St
- 226 Coal St
- 150 Lehigh St
- 0 Ridge
- 0 Emily Plan at Summit Point Unit PACC2005480
- 0 Copper Beech Plan at Summit Ridge Unit PACC2005478
- 0 Black Cherry Plan at Summit Ridge Unit PACC2005474
- 432 N 3rd St
